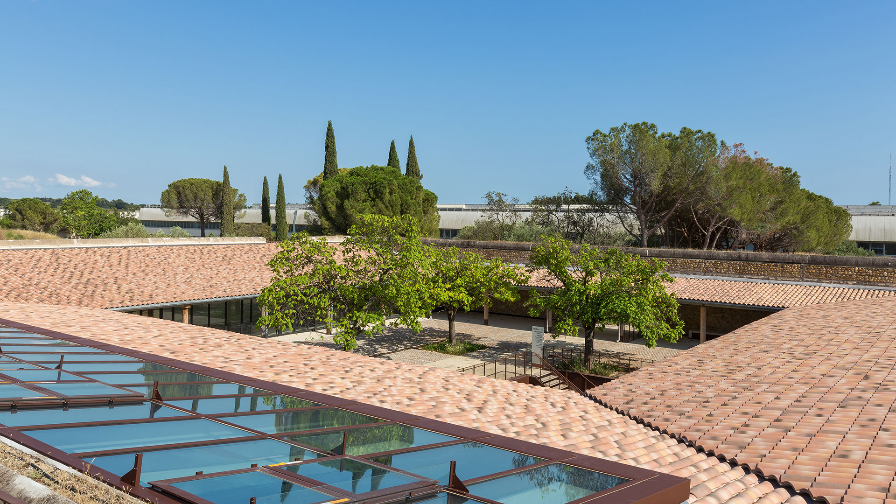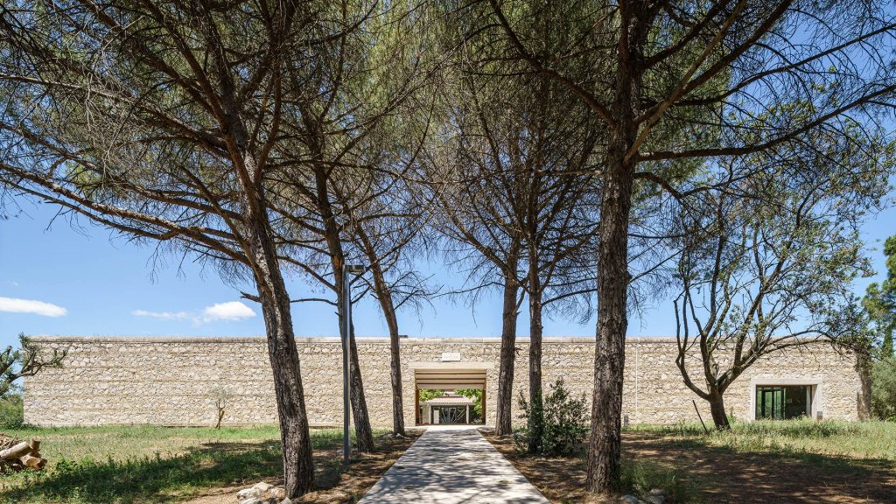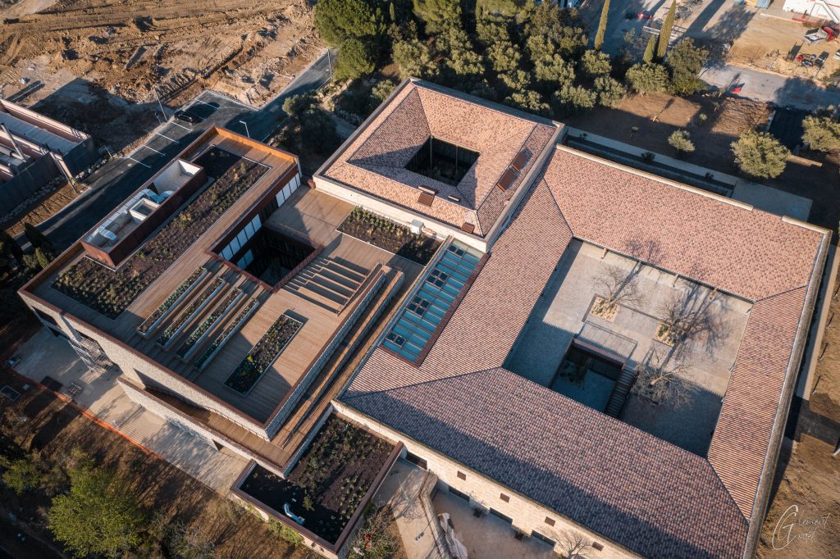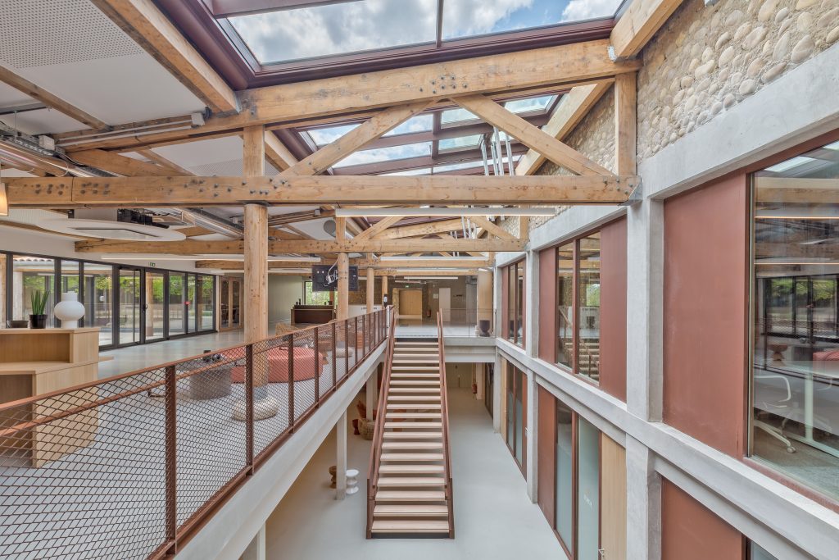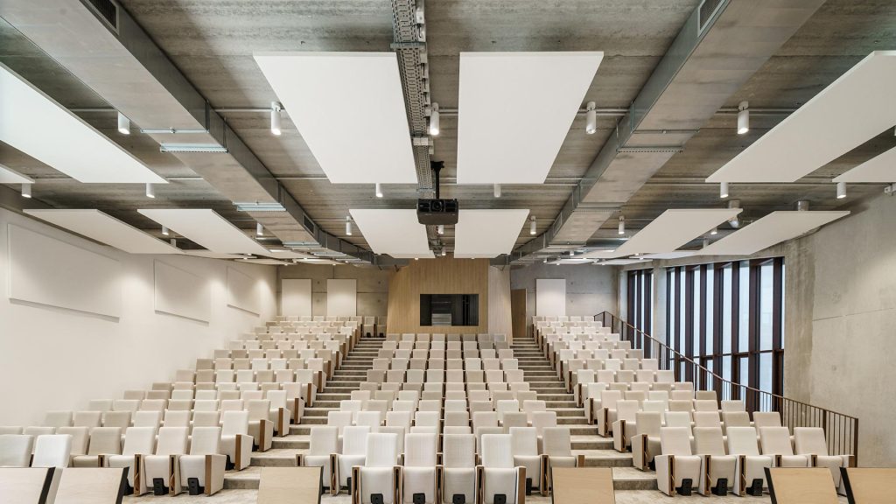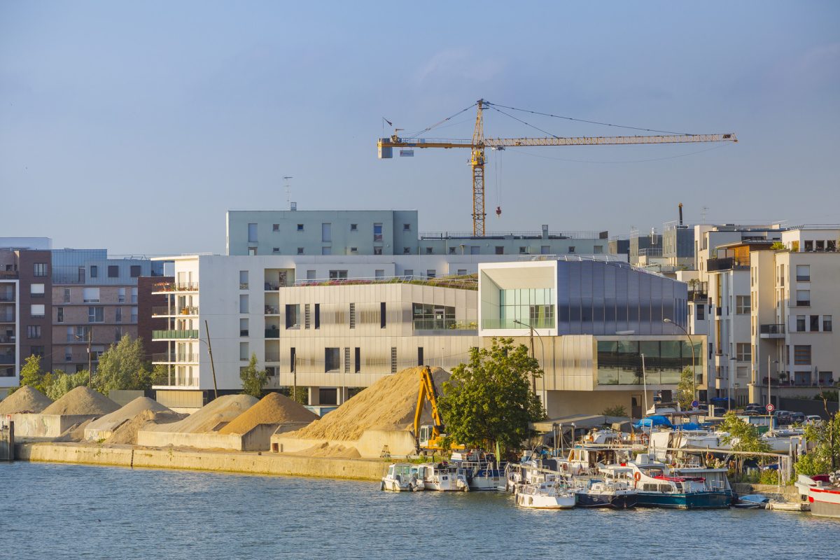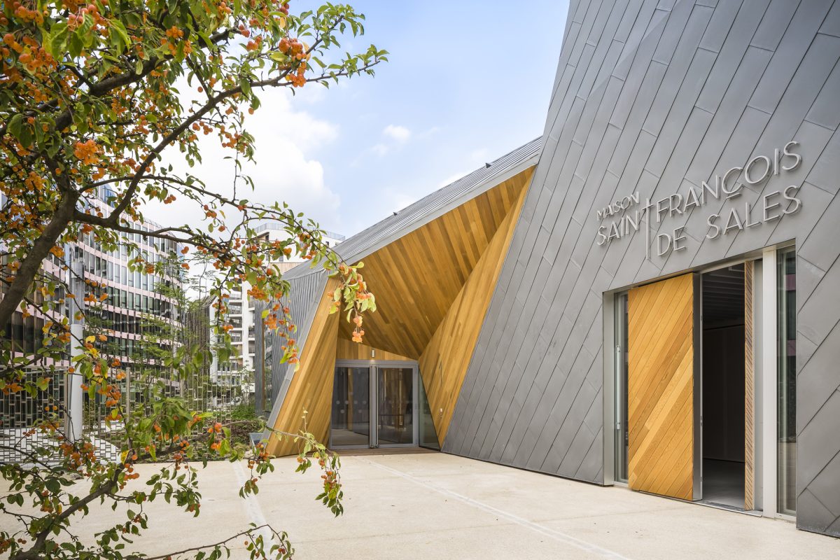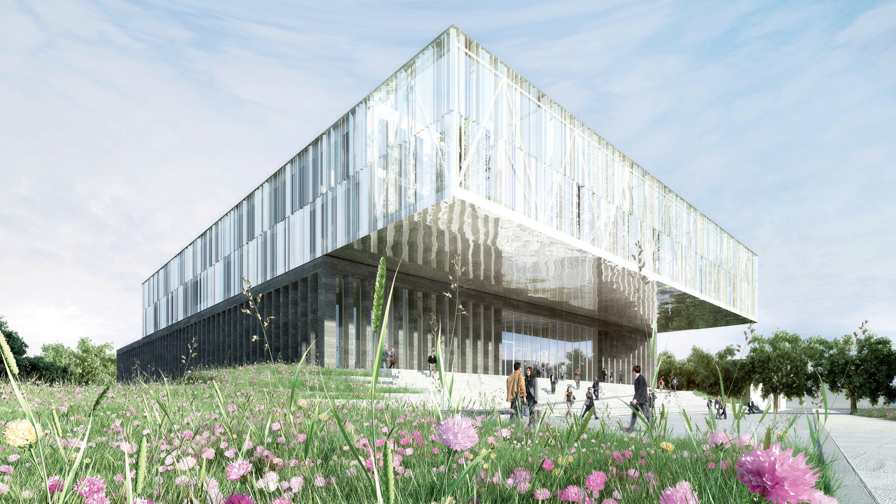Restaurant and service building.
A symbiosis of the existing, nature, materials and contemporary nomad spirit!

Located in the middle of the park, the former Inter-Entreprises Restaurant built in 1983 by architect and designer Marc Held, became a stake and the symbol of the transition of the IBM campus when the latter was bought by Covivio.
The original project, highly inspired by traditional bastides, was built around two inner patios, including a large landscaped courtyard, surrounded by wooden columns that supported the surrounding roof of Roman tiles.
The operation focused on demolishing the former kitchens and replacing them with a program of offices, an amphitheater, a sports center and broad terraces landscaped in tiers. This new wing is also centered around a third courtyard. The main square is dug sideways to provide light to the new restaurants located below. The surrounding wall of rubble stone and river pebbles is pierced here and there to provide frames for the exceptional views of the vineyards, pines and olive trees. To draw closer to the original architecture, the walls of the extension are made of modules of gabions containing a blend of white and gray stones. Juxtaposing the two architectures speaks to both continuity and their differences. The entity is harmonious, producing a symbiosis between the extant, the new building, materials, the landscape and a contemporary nomadic spirit.
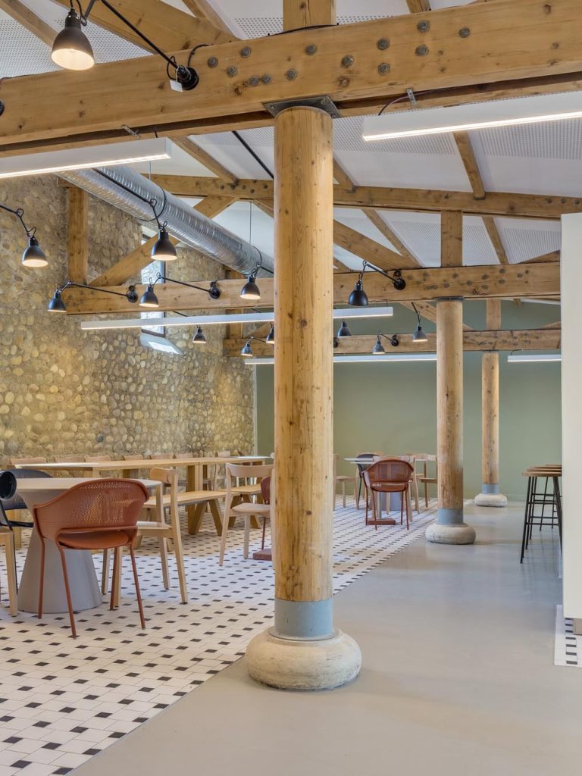
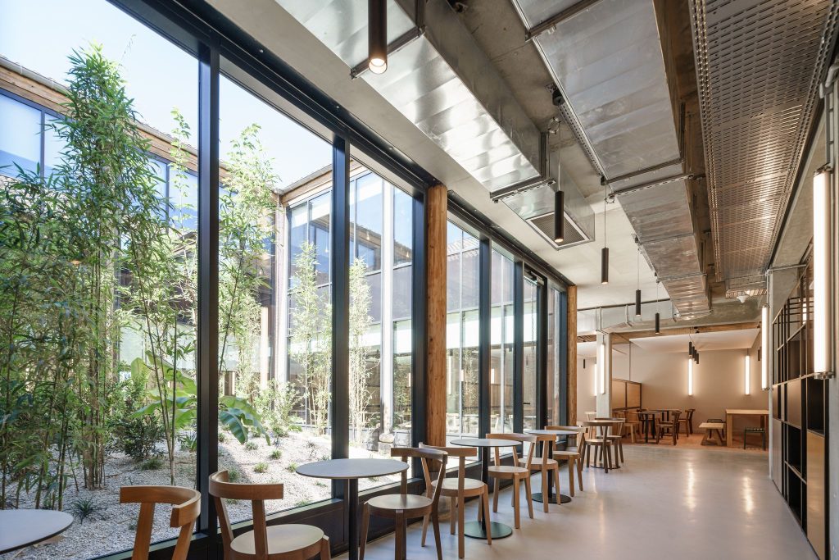
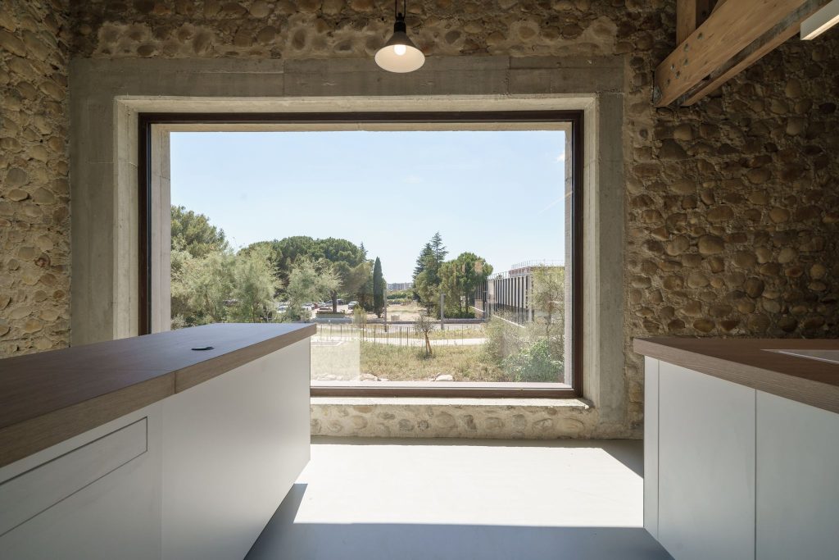
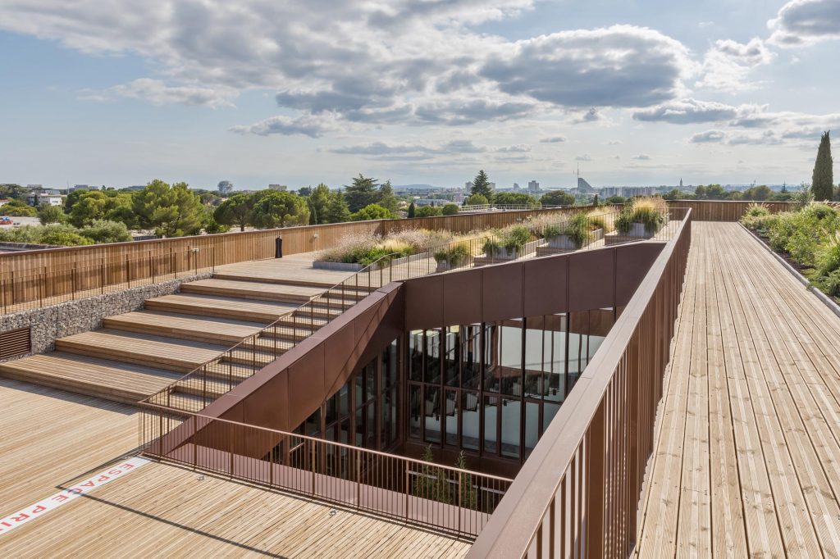
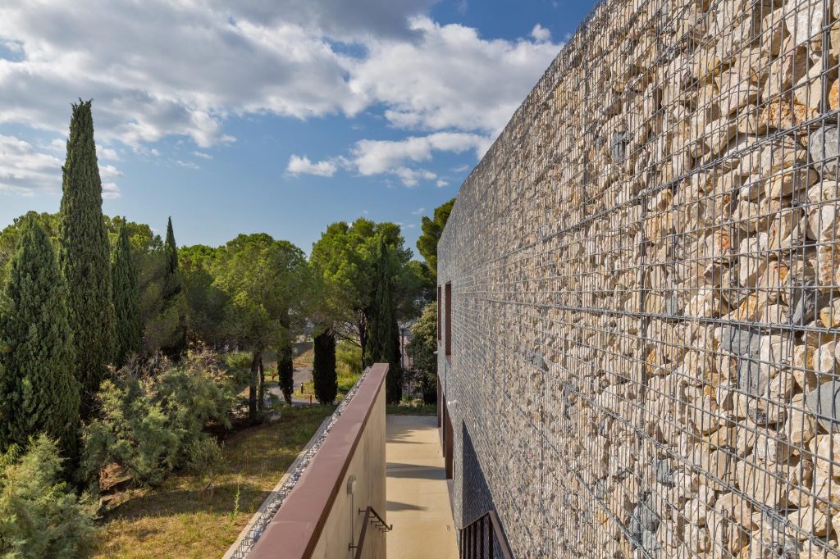
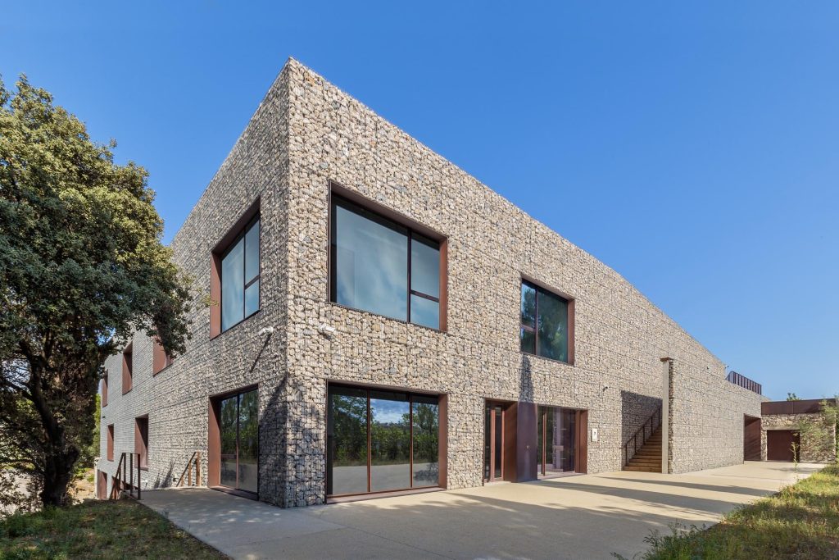
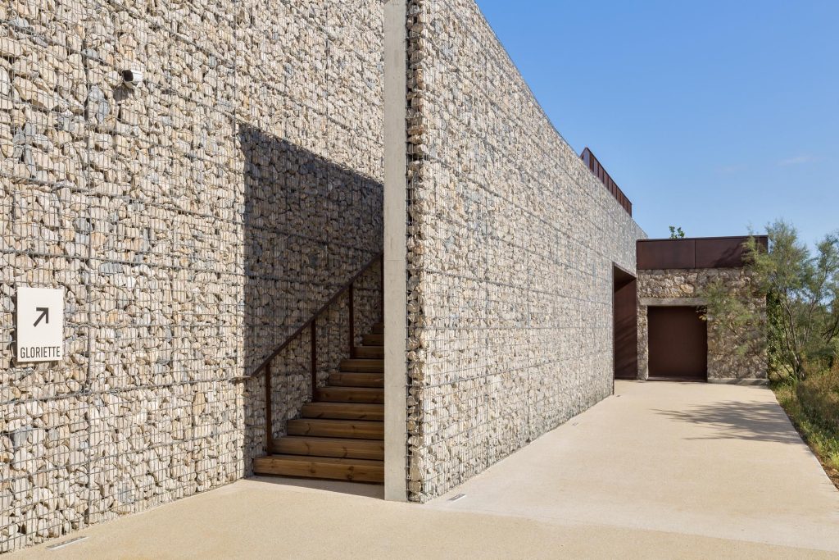
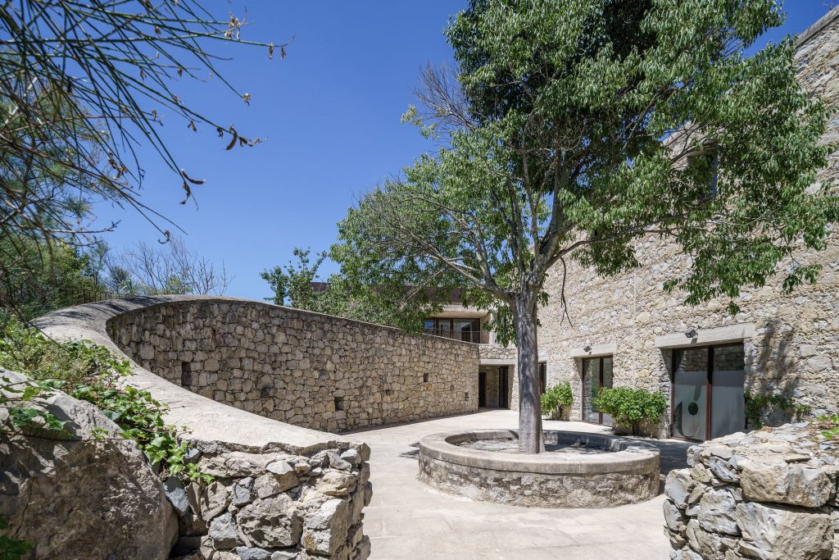
Photographie : Sergio Grazia – Stefan Tuchila
