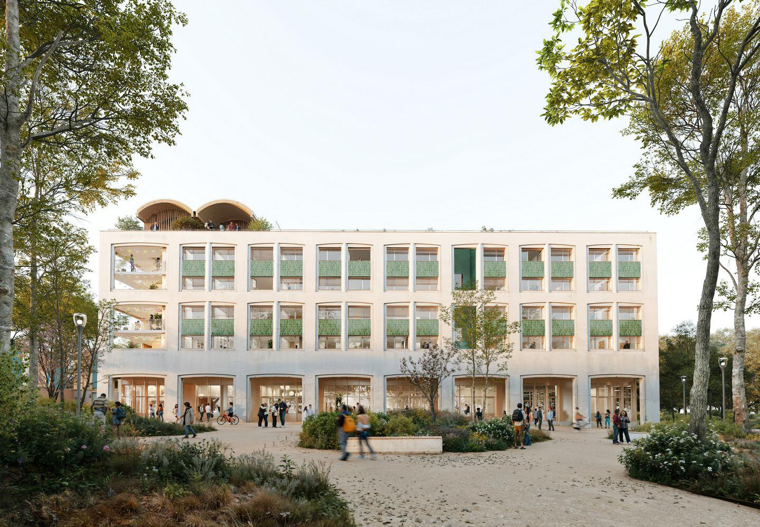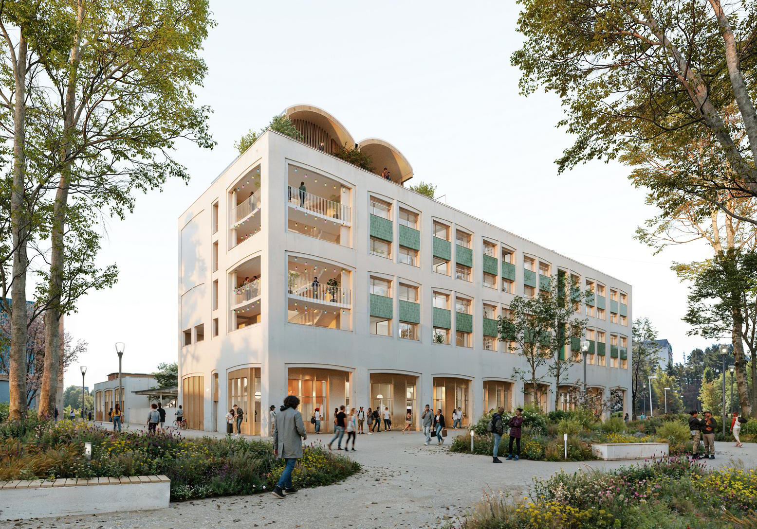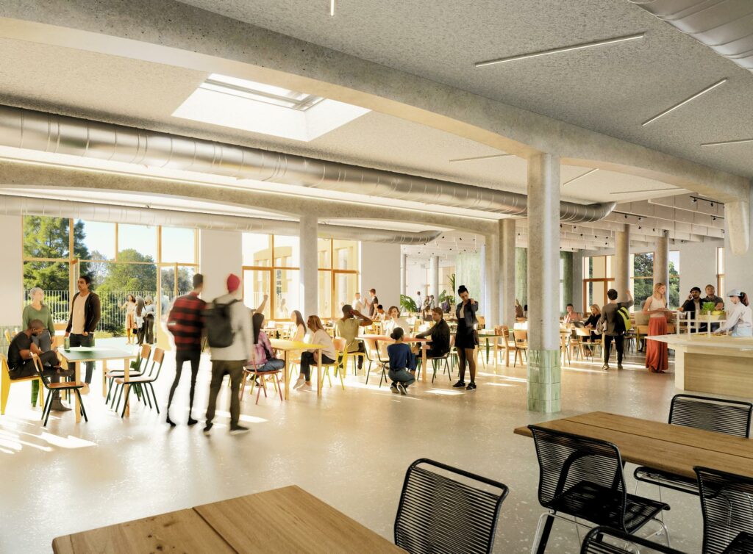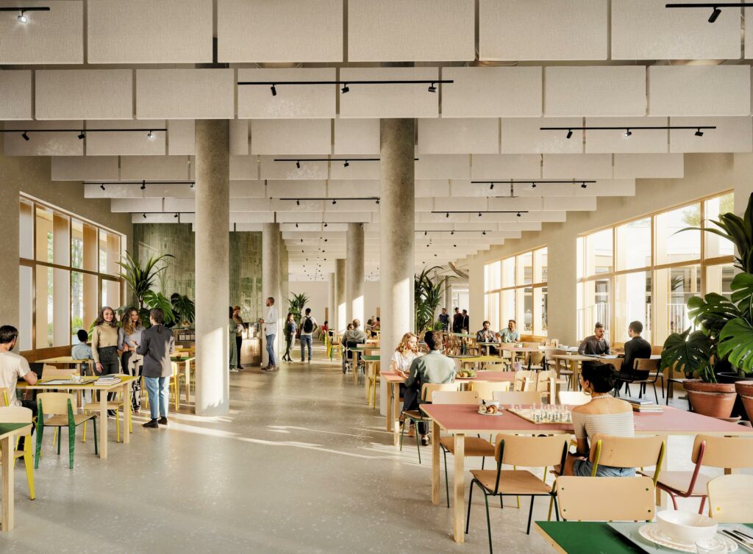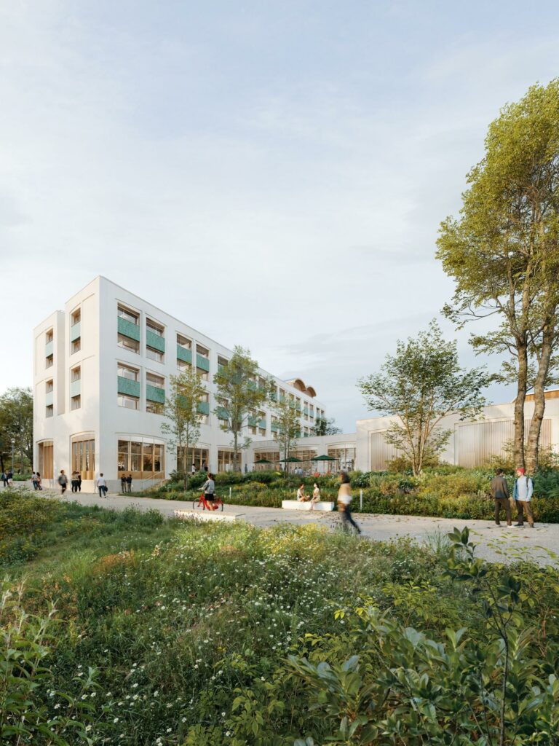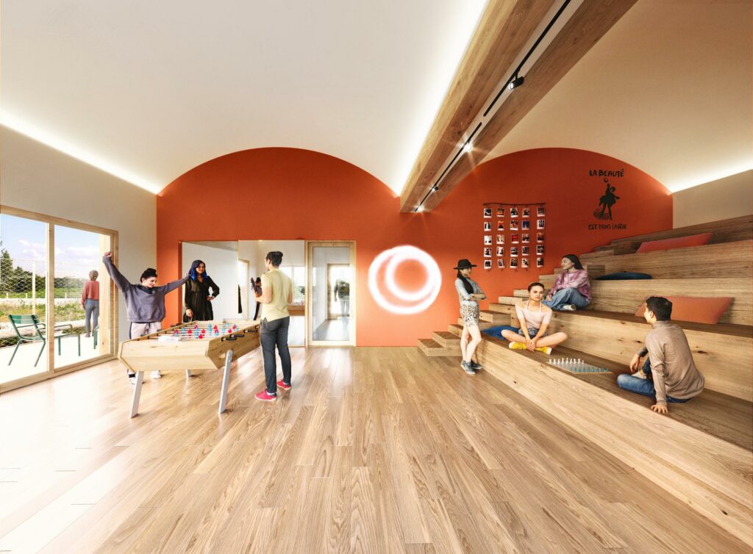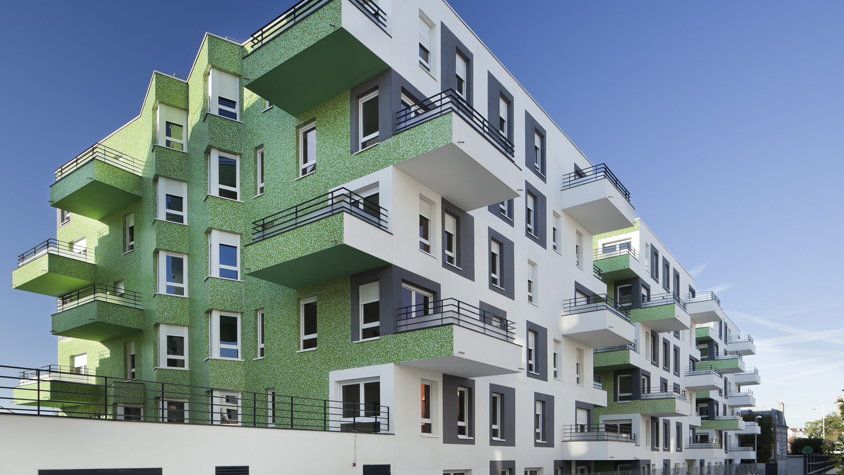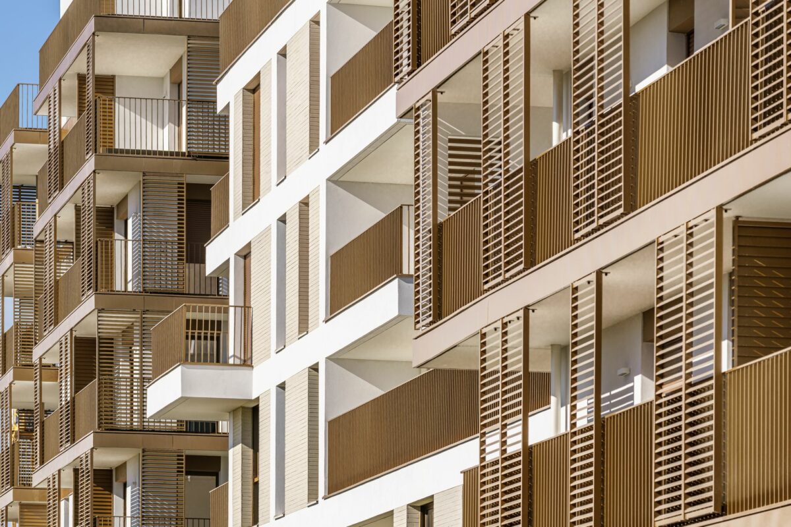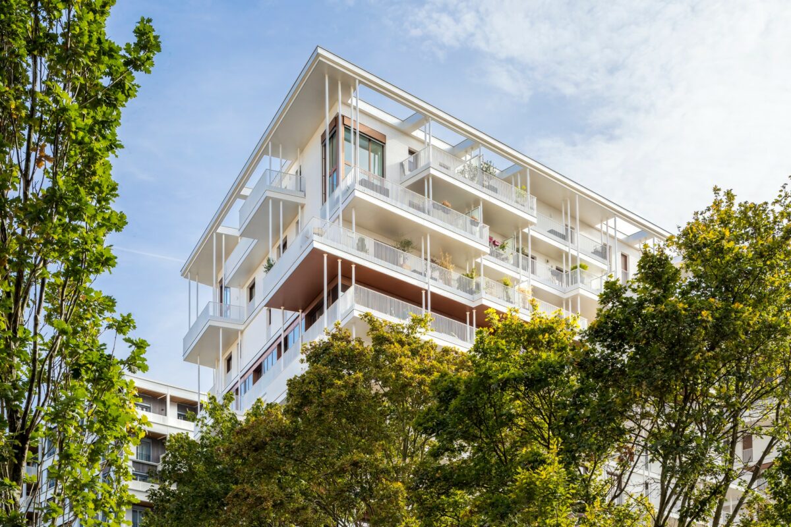Student residence (107 rooms) and university dining hall
The lobby is located on the southwest corner; glazed on both sides, its height creates a sense of transparency and high visibility from the esplanade. To enhance the liveliness of the lobby, we located the laundry and study room on the mezzanine; these two rooms have glass walls that make them visible from the entrance thanks to the double height. We have grouped these complementary, lively shared functions together: residents can do their laundry, work in the room next door, or go downstairs with their laptop and sit in an armchair; this arrangement generates activity and social interaction. The presence of the hall is signaled by the emergence of the two vaulted volumes of the common room.
The interior volume of the restaurant has a ceiling height of 5.50 m, which allows the technical rooms to be concealed. Flanked on the east and west sides by two large gardens, the dining room enjoys peaceful views and abundant natural light. To avoid the “hall” effect, we propose two major areas. The first is located under the residence, the second occupies the central nave, and they will be treated as food courts, inhabited by a variety of atmospheres thanks to the interior decor and furniture. The outdoor spaces can become reserve areas, but at little cost, the high ceilings would allow for an extension by adding a mezzanine.
In the project, we have transformed the staircase into a vertical street. It is from this route that a series of shared spaces will be arranged. From the first floor upwards, the staircase is external, extending over the entire height and serving each floor. This scenography of movement is an invitation to climb; it connects the landings, which then become large terrace-landings. By placing a table, a chair, a bench, perhaps a foosball table, these spaces are transformed into third places, inviting chance encounters. Open to the south, they are closed to the west by sliding Danpalon panels to protect them from rain and prevailing winds, as at the Nantes School of Architecture.
Images : LOTOARCHILAB
