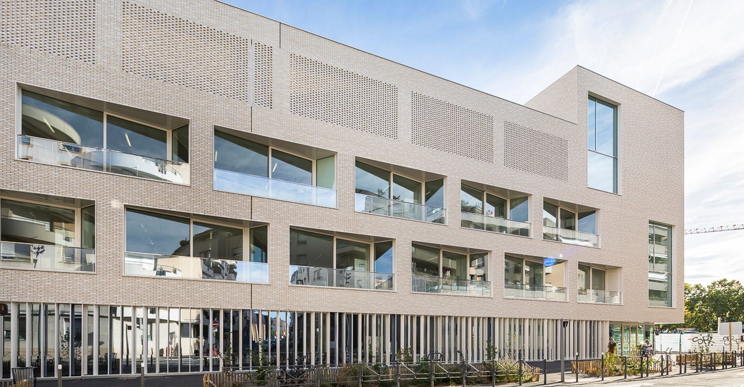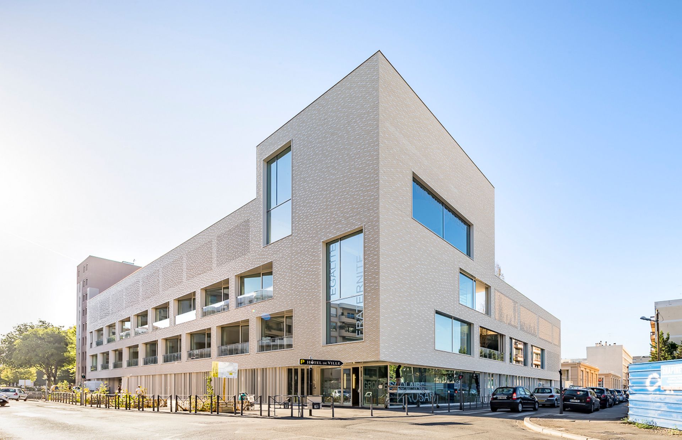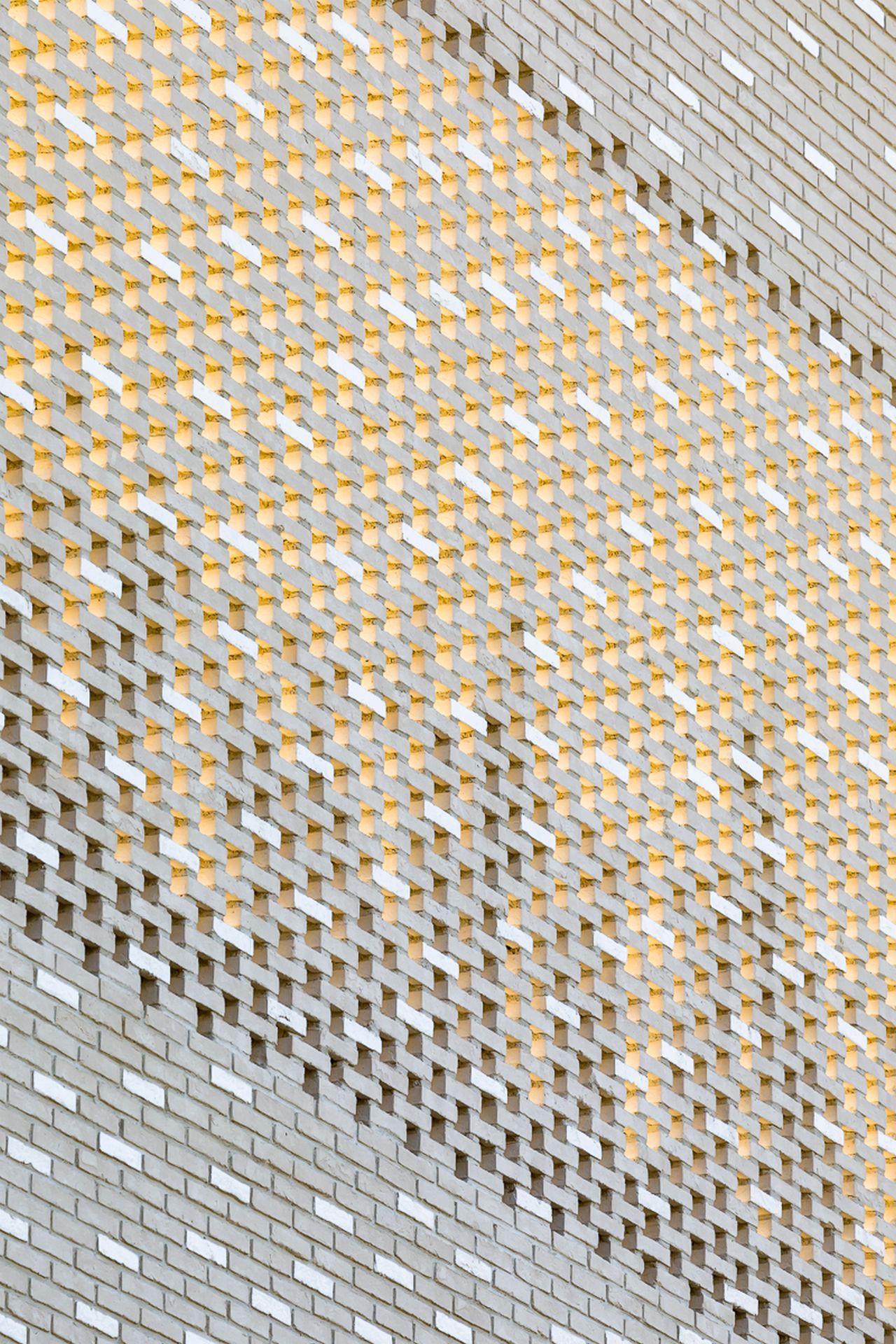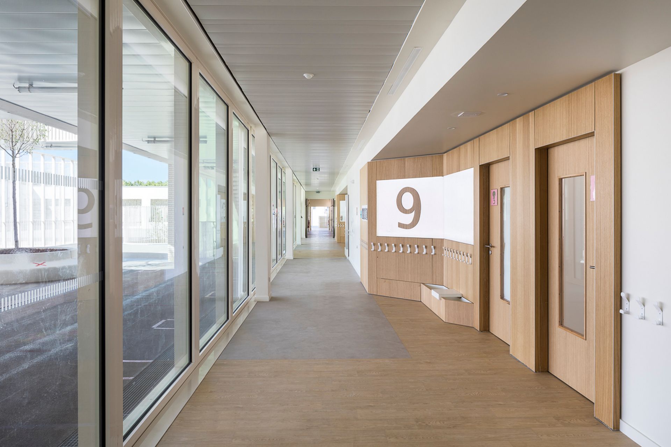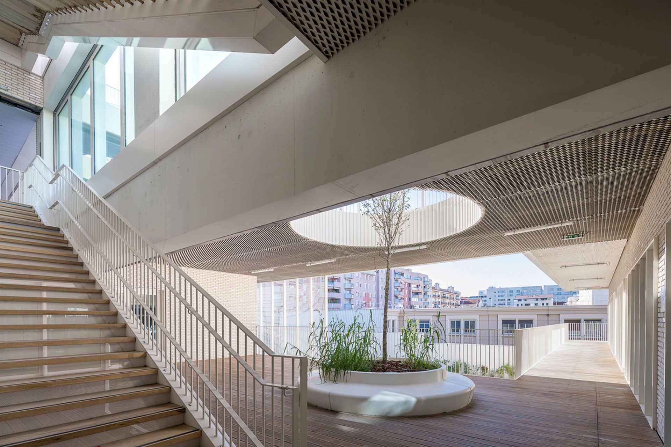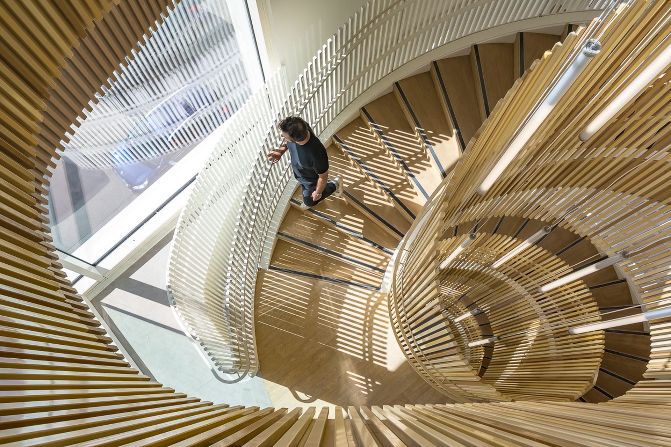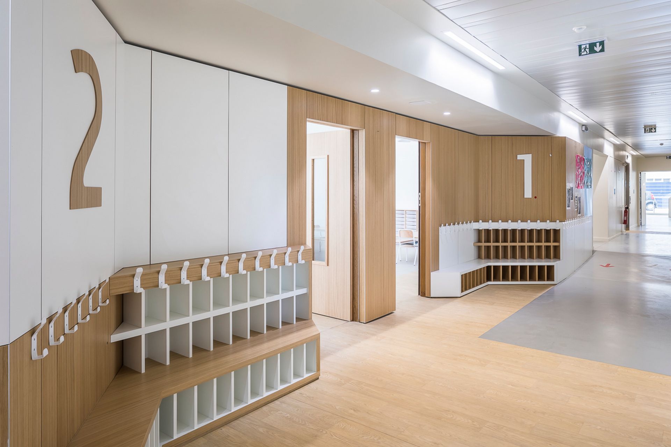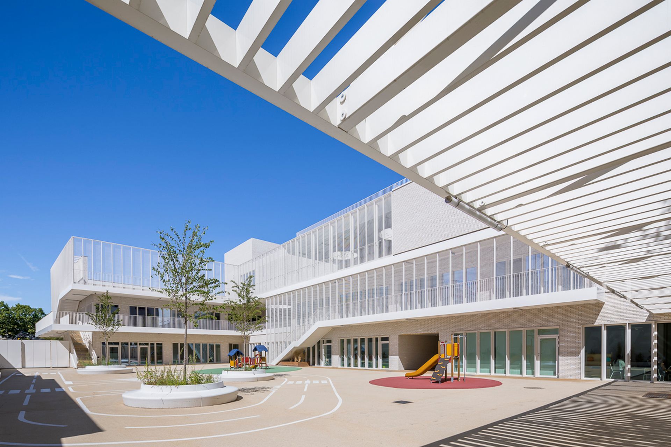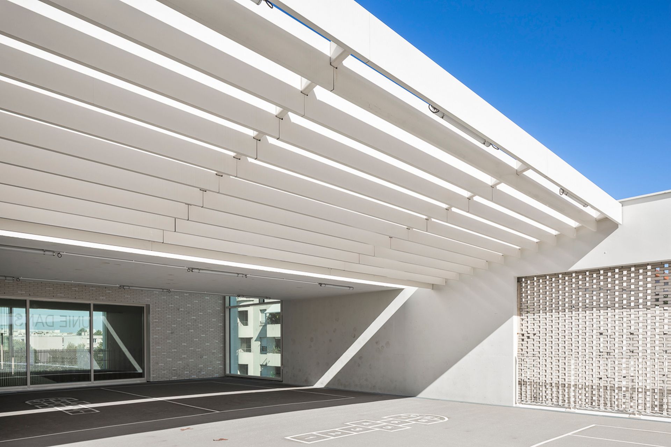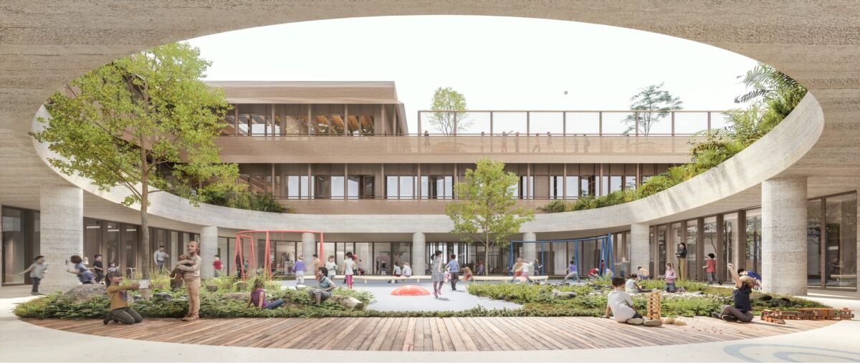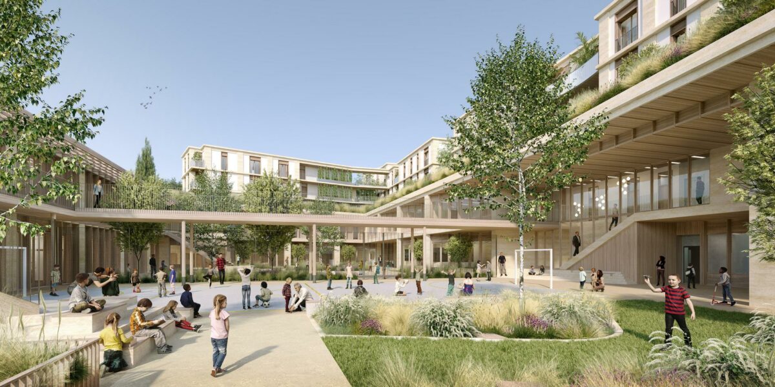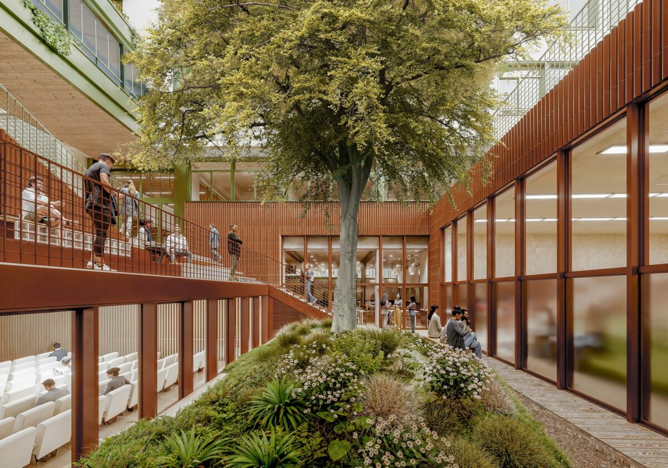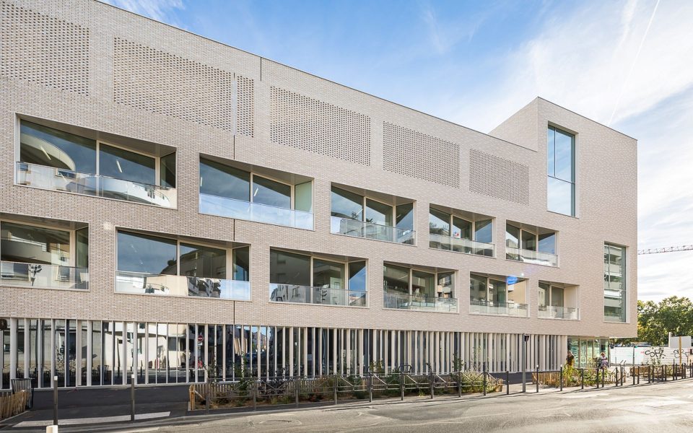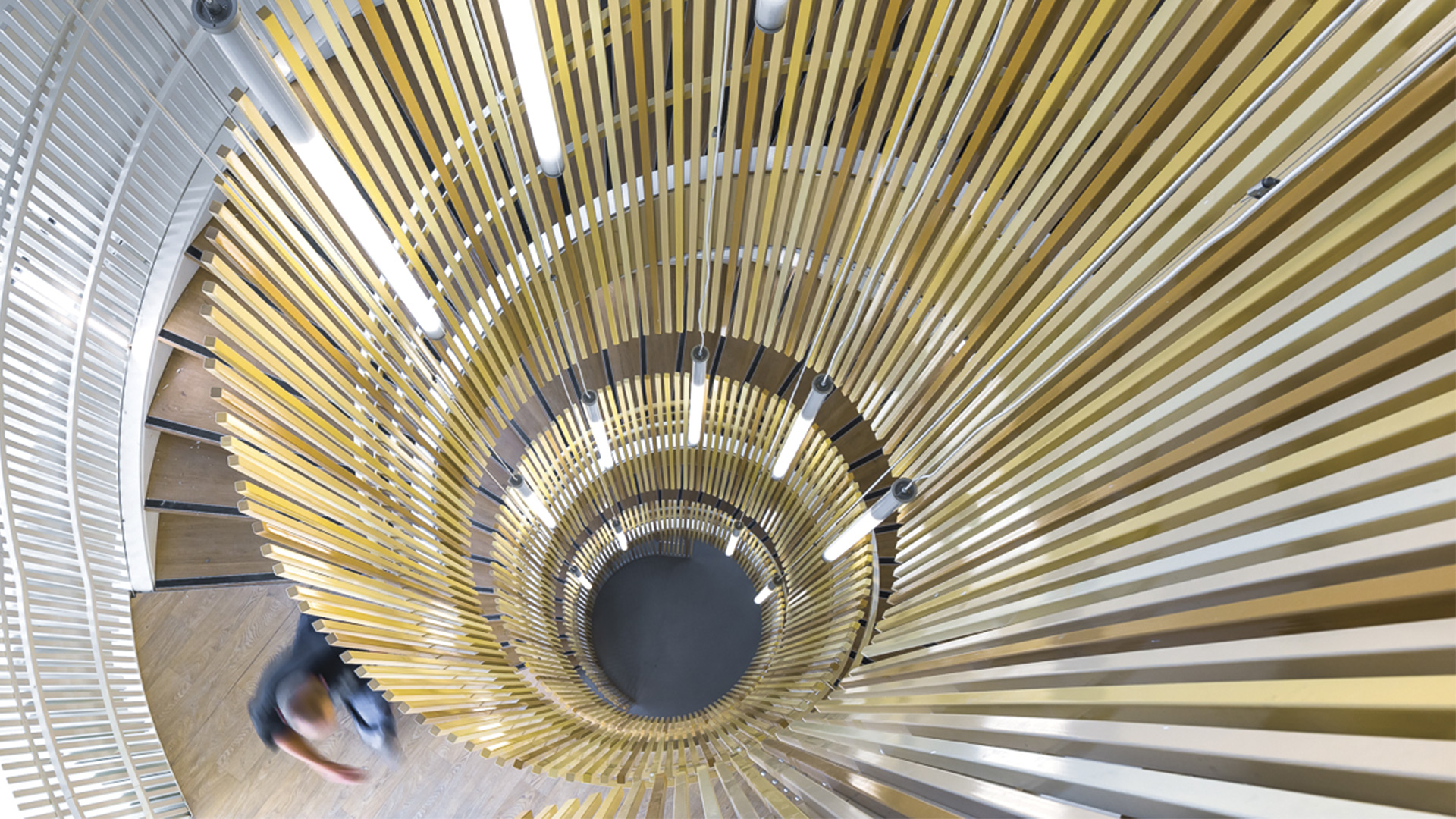The nursery and elementary school marks the entrance to a vast urban renewal project in the north of Villeurbanne.
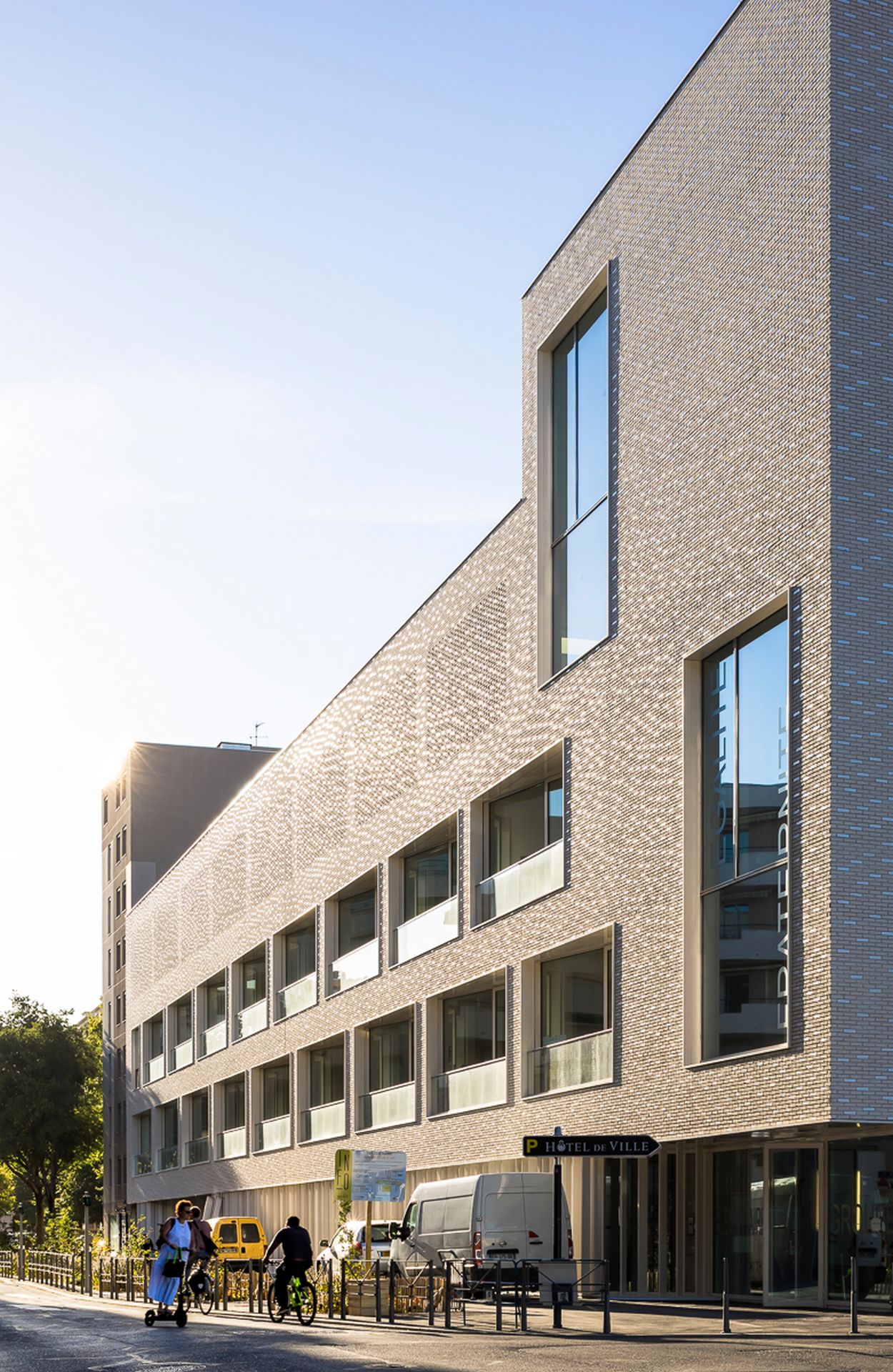
The Rosa Parks school complex is located on the edge of Villeurbanne’s Gratte-ciel district, built in the 1930s, and the town’s suburbs. The program houses a nursery and primary school that work independently from one another.
On the street side, broad horizontal bay windows light the classrooms on two floors. Recessed and slightly lower, this composition makes it possible to work on the depth and thickness of the brick walls.
On the third floor, the façade fills out, smooth and thins to better protect the playground. So as to let the light in without showing the presence of children, the brick wall is perforated like a moucharaby (wooden lattice) by alternating filled or empty, shiny or matt modules.
This attention to detail contrasts sharply with the massive look of its volume, the monumentality of which aims to embody the institution.
On the courtyard side, a succession of tiered terraces, joined
by outside stairs, forms a protected, landscape and sunny, nearly domestic, interior.
The different materials used in the building -whether brick, ironwork or woodwork -express different tones of white thot give the building a feel of a single, evanescent volume despite its mass.
At the corner, the hall’s verticality has led to the use of a wide, helicoid stairway with a trellis handrail that meshes with the curves.
Shaped by a tight rhythm of wooden slats, they generate a spiral movement, the central emptiness of which is occupied by hanging light tubes. ln addition to its use, the building is also seen as a sculpture that participates in its identity and uniqueness.
The project’s progressive step-design from north to south creates a vertical volume at the northwest corner that acts as a transitional element between two urban contexts.
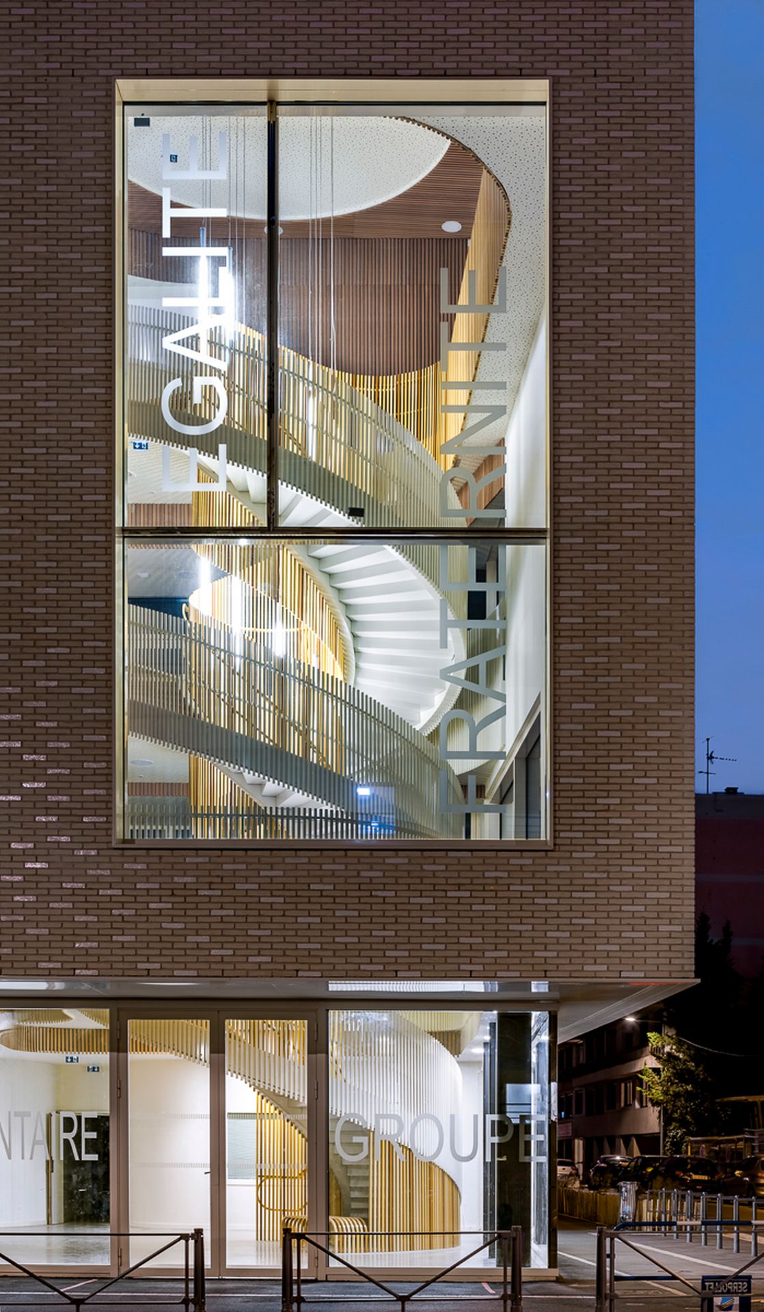
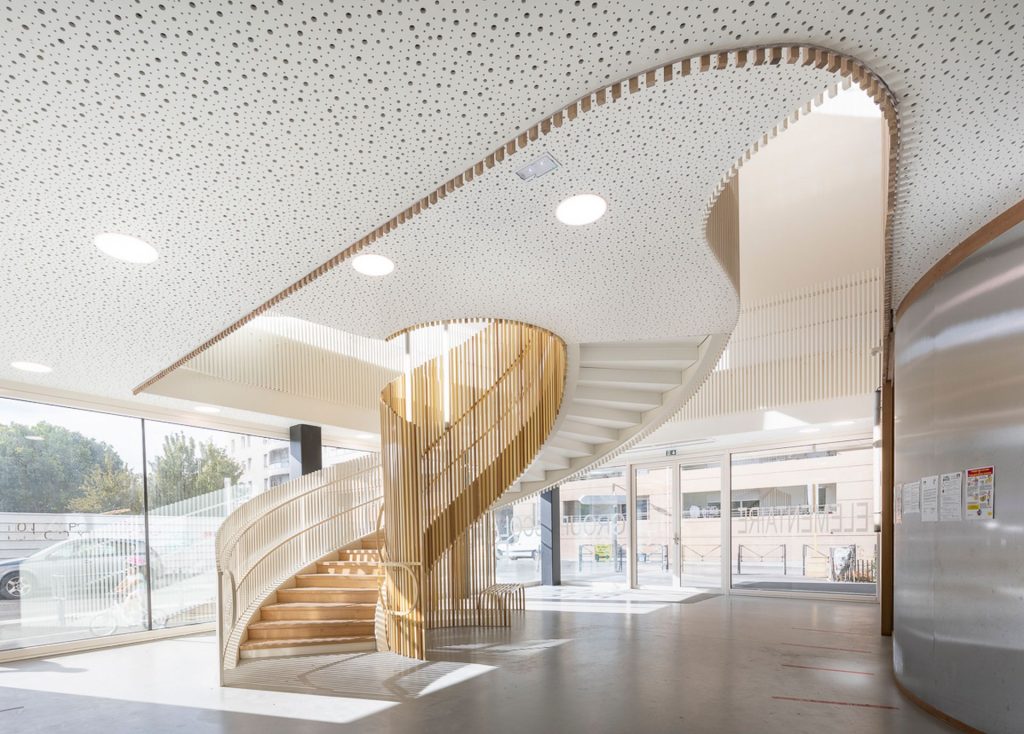
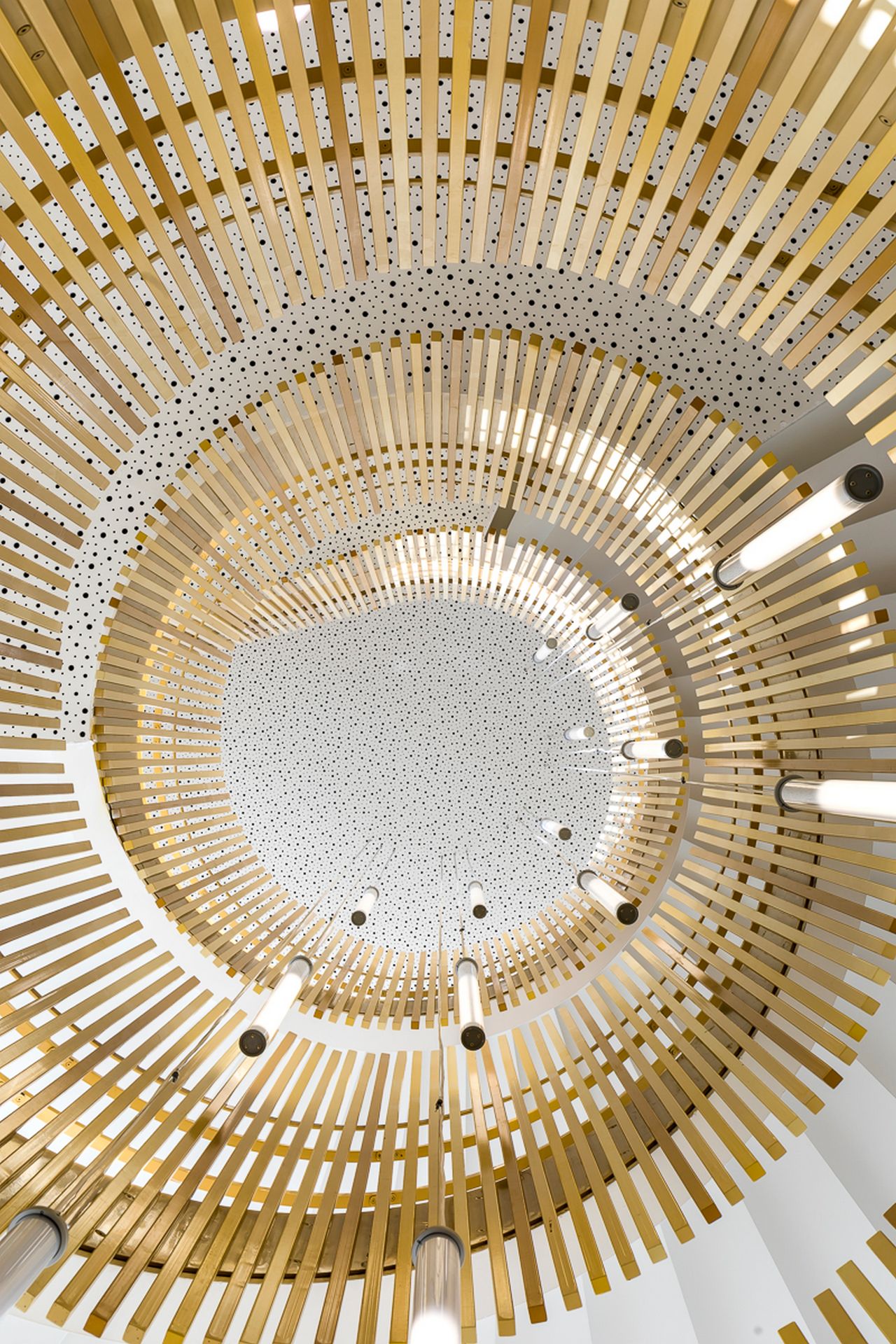
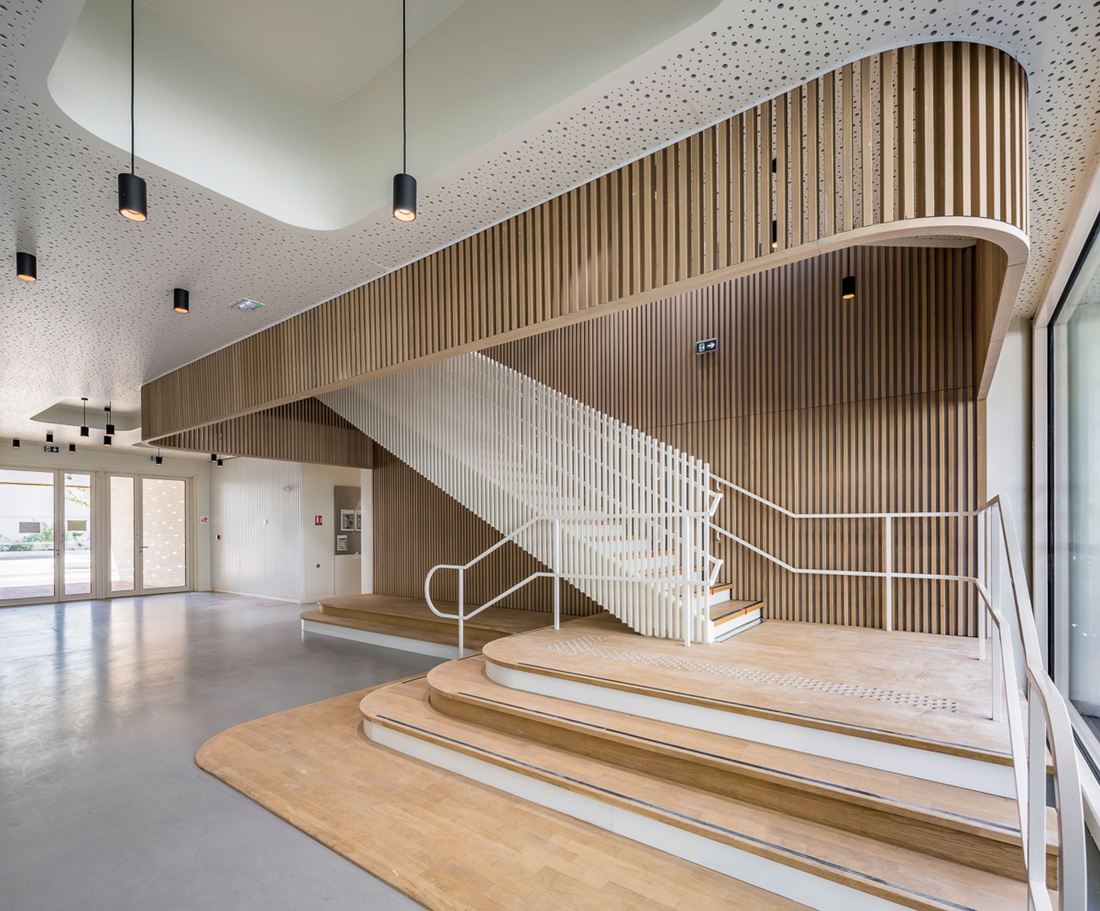
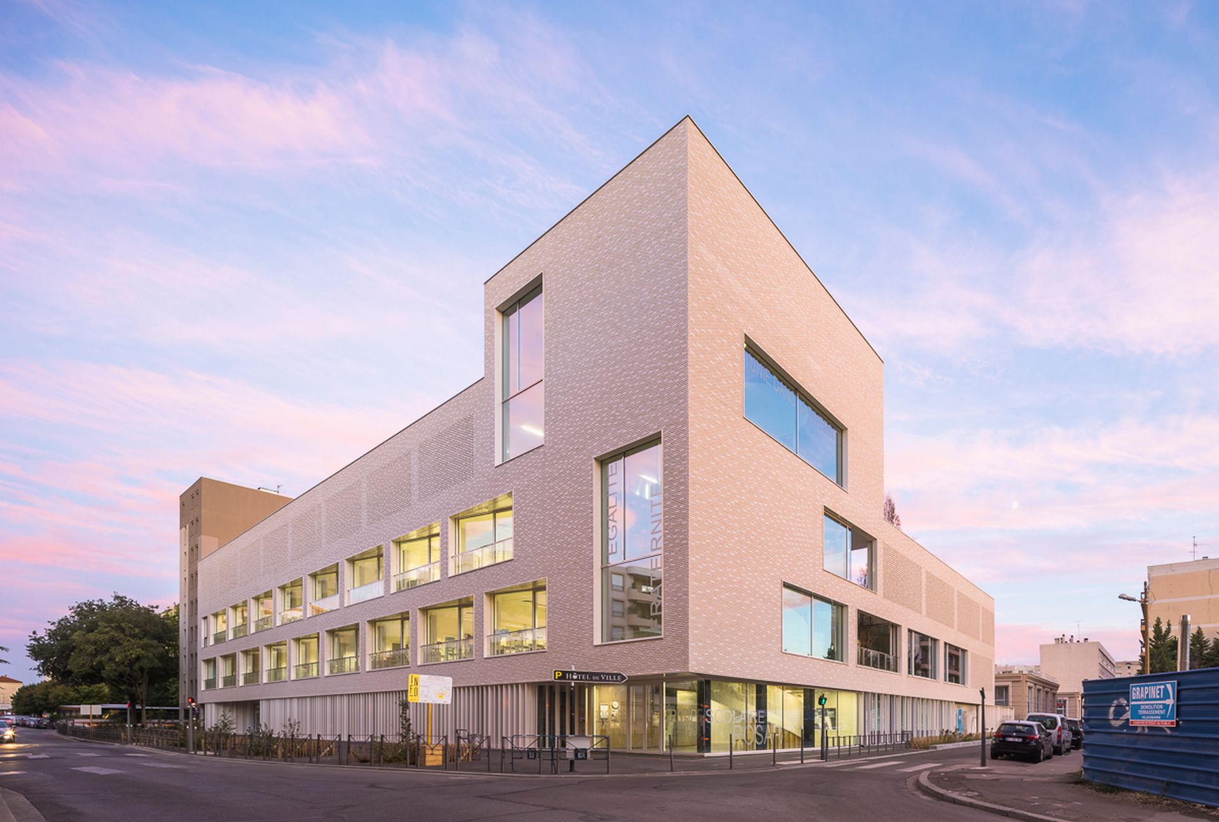
Photographie : Sergio Grazia
