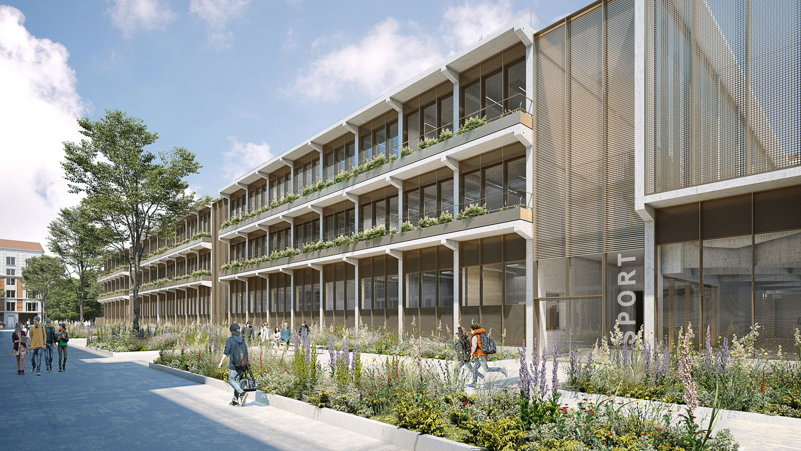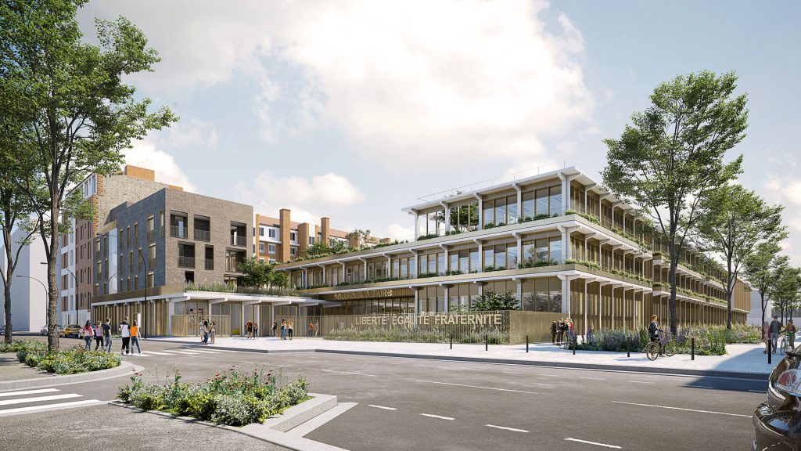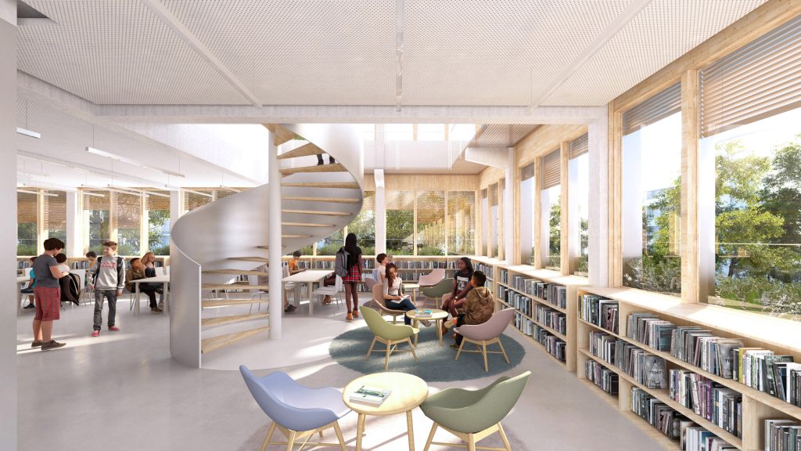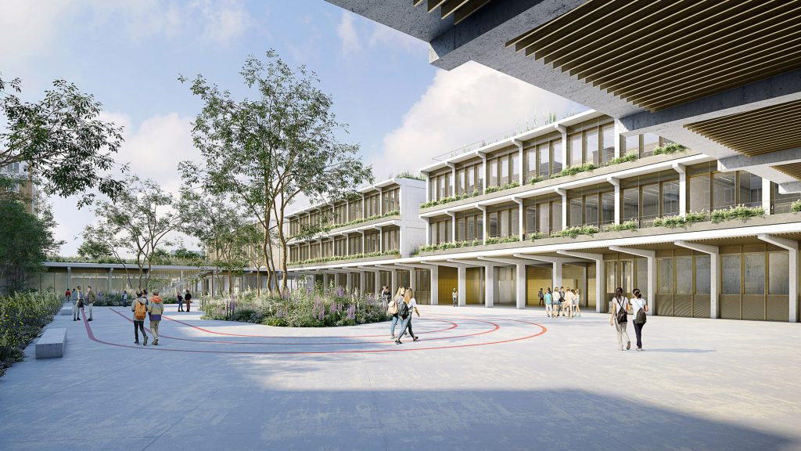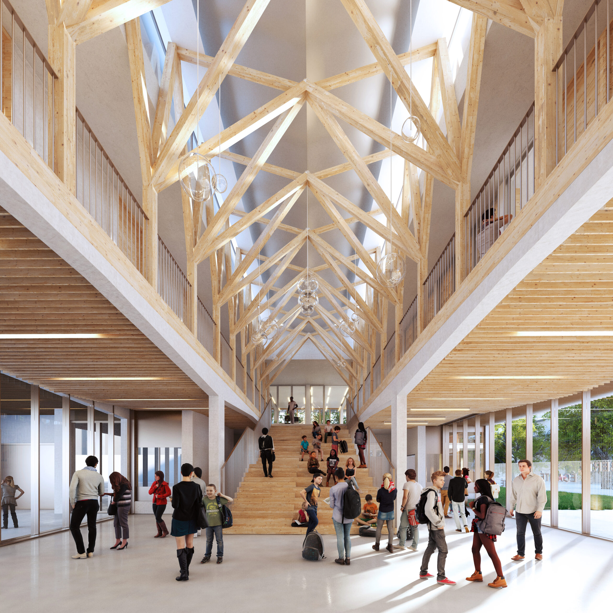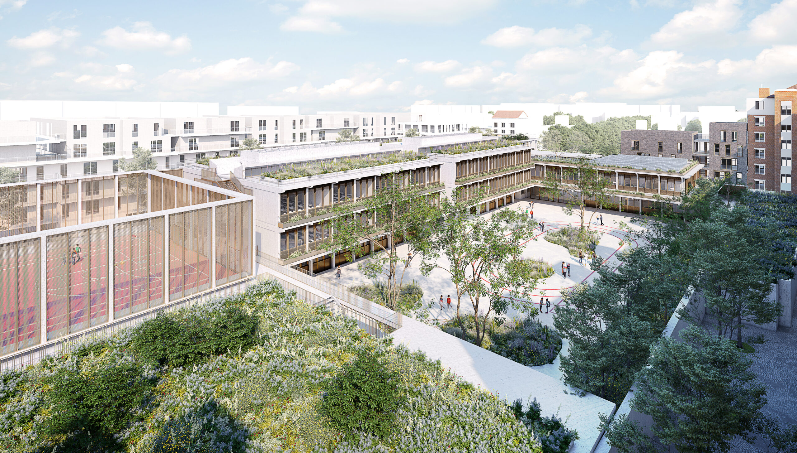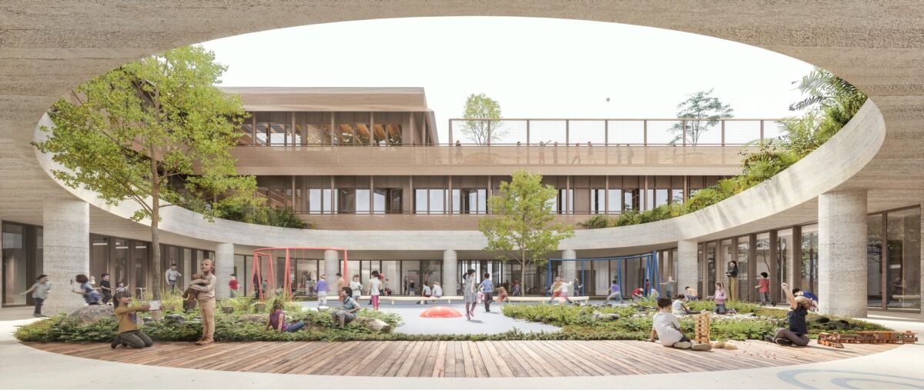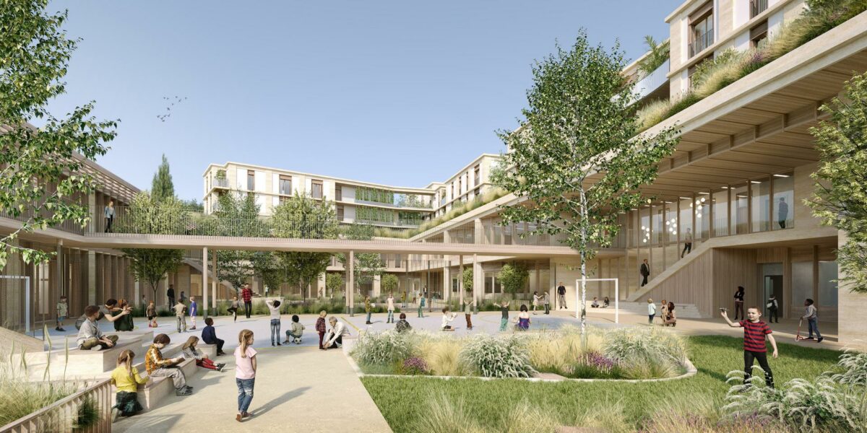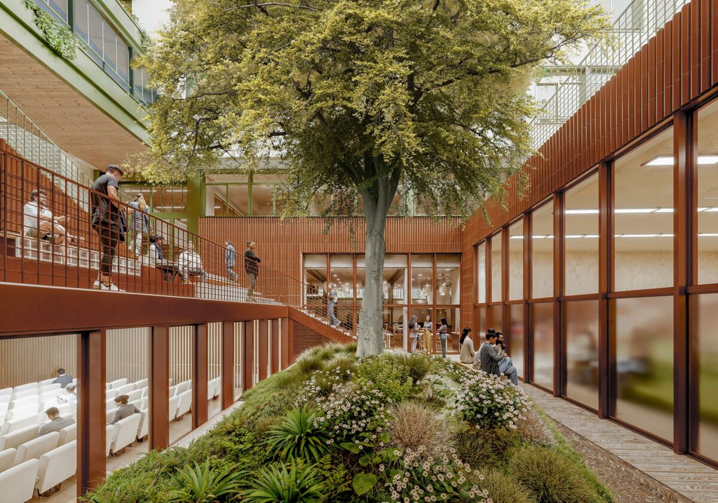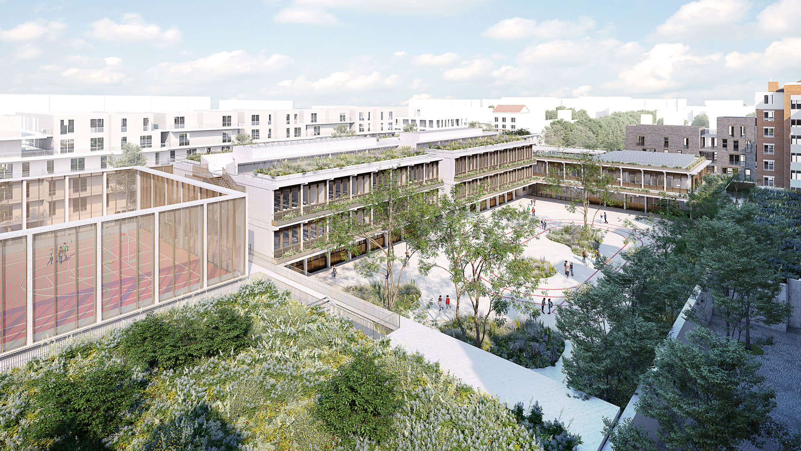This project is part of a unique and complex site, at the intersection of urban fabrics of diverse origins and multiple architectural styles.
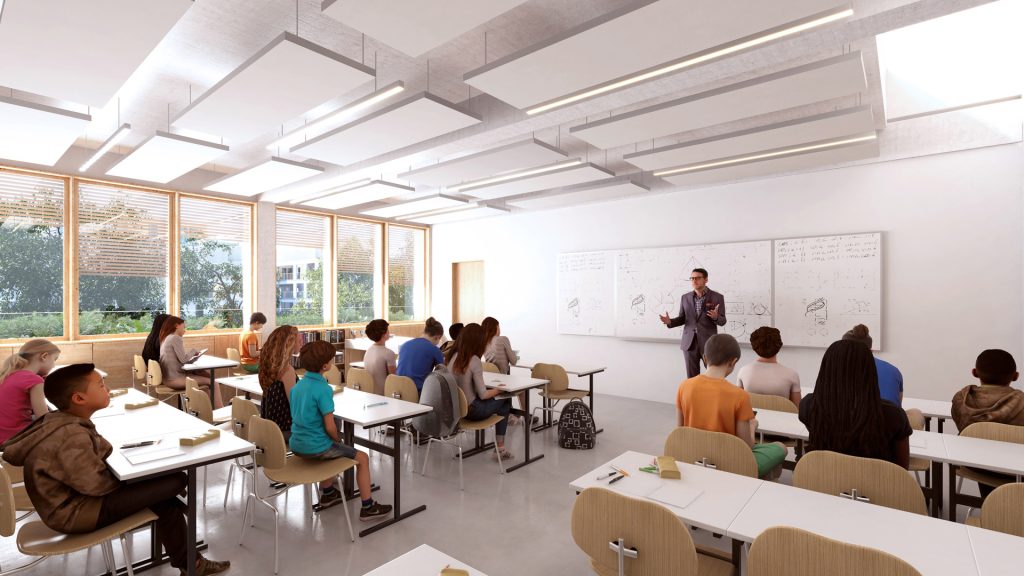
Our project integrates and unifies the multiplicity of its surroundings: the existing garden city, contemporary buildings and the very large EDF site on rue Boudou. Placed in the perspective of the Mall des Grésillons, the recess of the school’s forecourt amplifies the place and completes the perspective of this landscaped axis. The new monumental front heralds the presence of the new facility and flags the school’s main entrance.
Our proposal also responds to a rigorous functionality, the important programmatic centers identified in the program: the reception and school life, teaching support, general education, a sports center and catering are all unified and directly accessible from the landscaped playground.
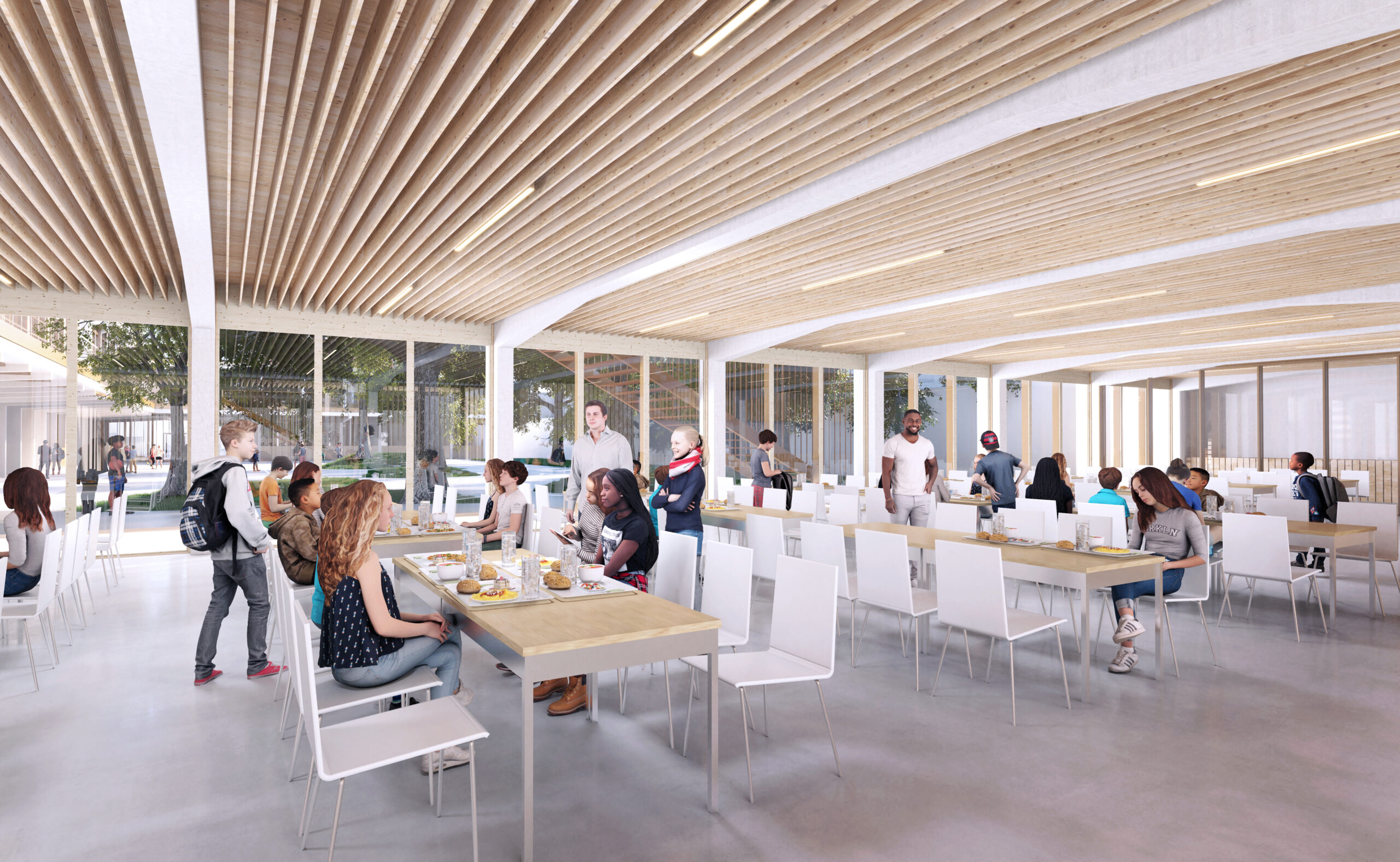
The architectural image is based on a system of low-carbon concrete columns and beams that provide the building’s visible structure, while overhanging slabs provide protection from the elements and maintain the exposed facades. This architecture, which enhances the reading of the load-bearing framework, evokes a lightness of the volumes and luminous interior spaces. It is used throughout the building, combining rigor, simplicity and environmental thinking. This structural truth generates a particular aesthetic inspired by the city’s industrial past. We have used this local memory as a matrix to design the identity of the new Grésillons Middle School.
Generous horizontal passageways make the students’ movements more fluid by avoiding any unsupervised space.
Although the emphasis is put on indoor life, the school also fully participates in the life of the neighborhood, i.e. certain programs, such as the gymnasium or the multi-purpose hall, are open to use by local associations.
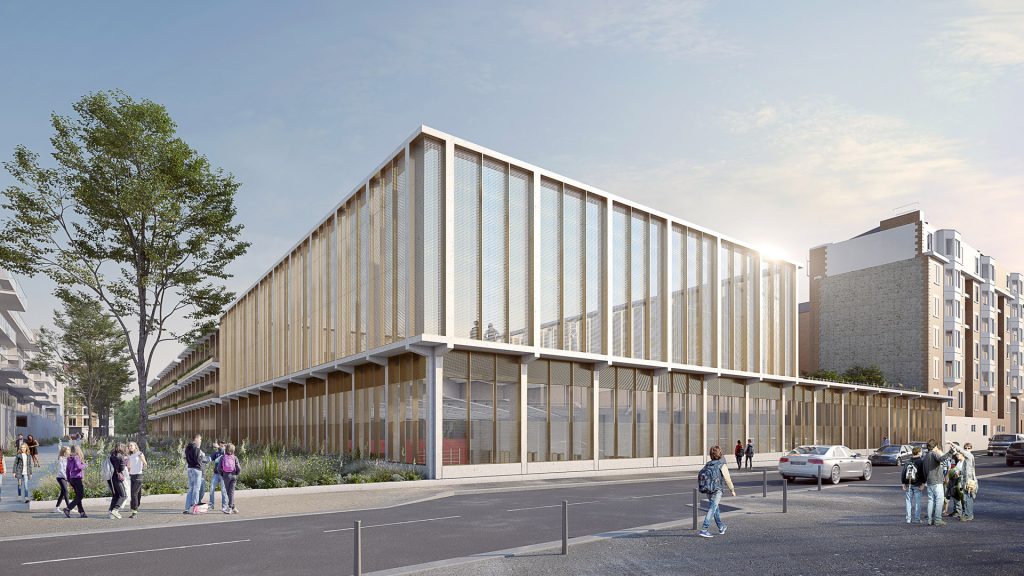
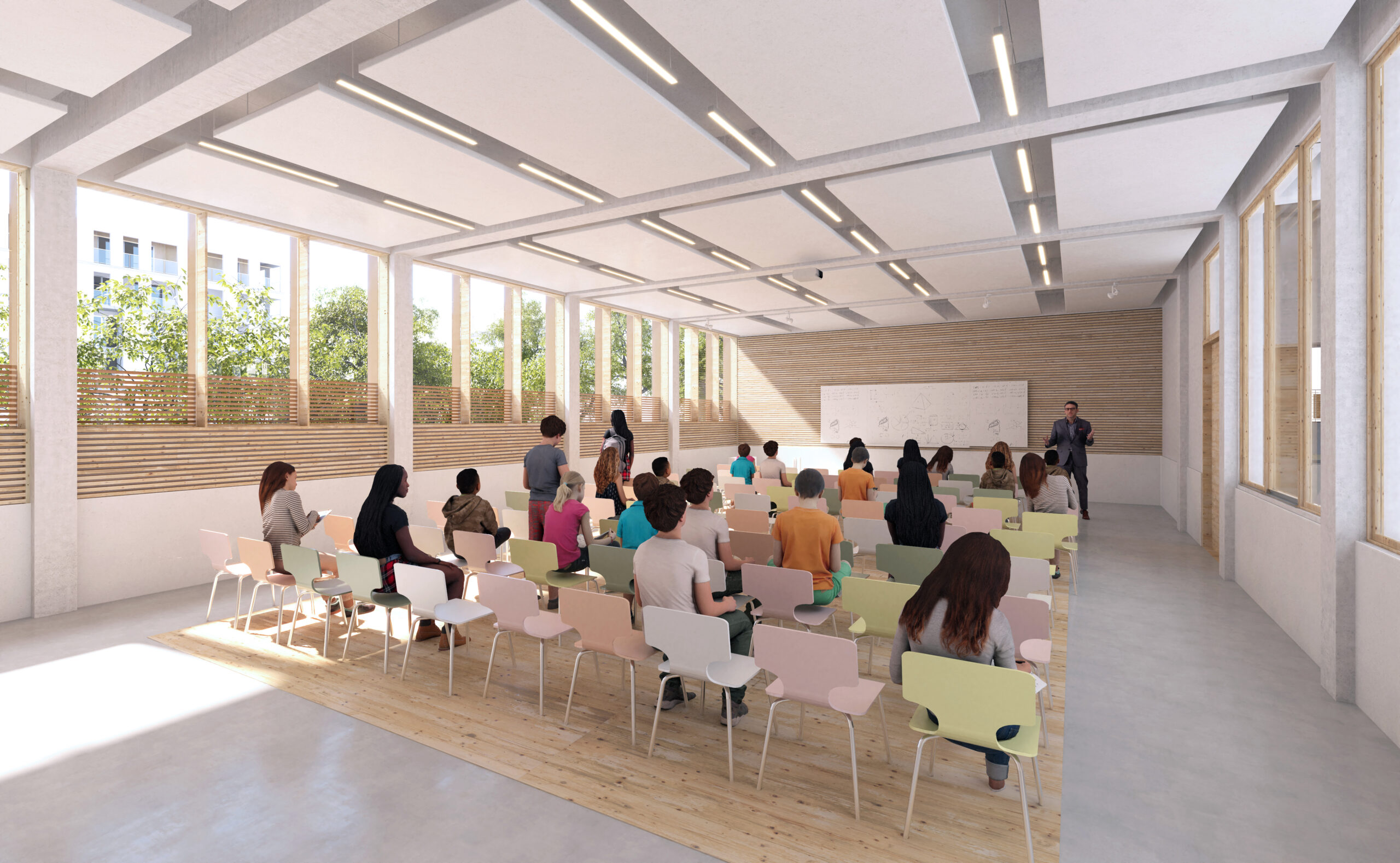
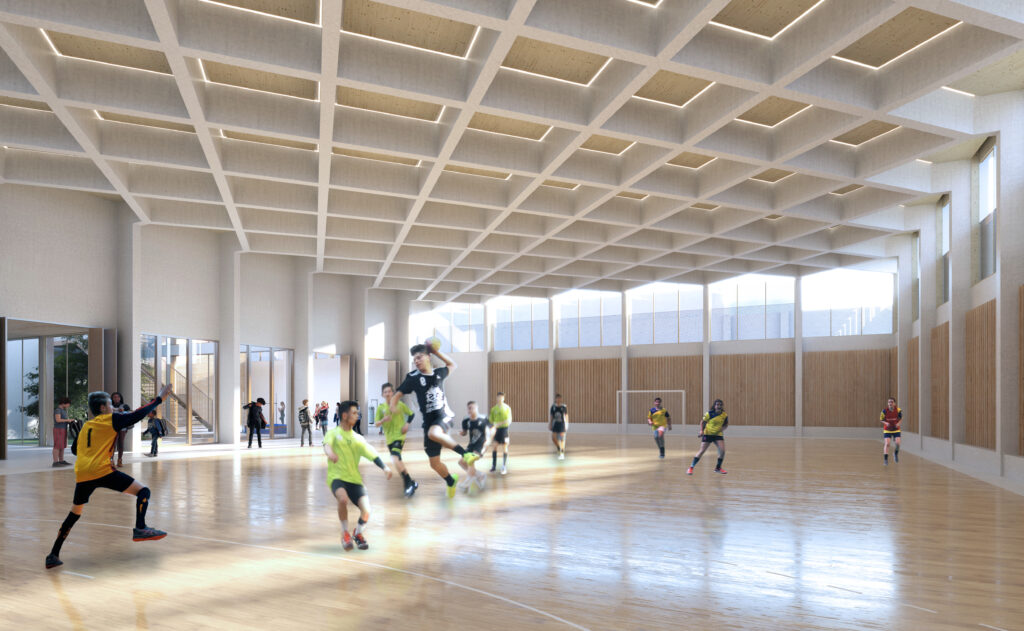
Interior perspectives: Ida+ / Exterior perspectives: L’Autre Image
