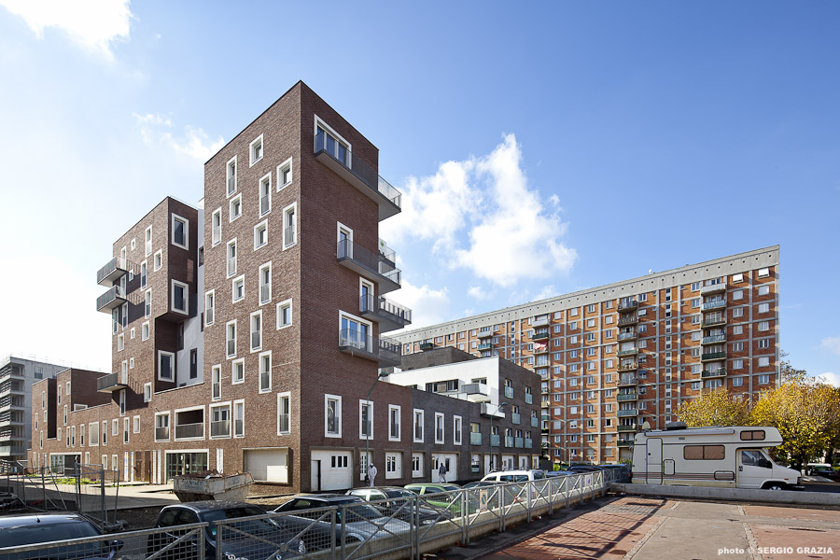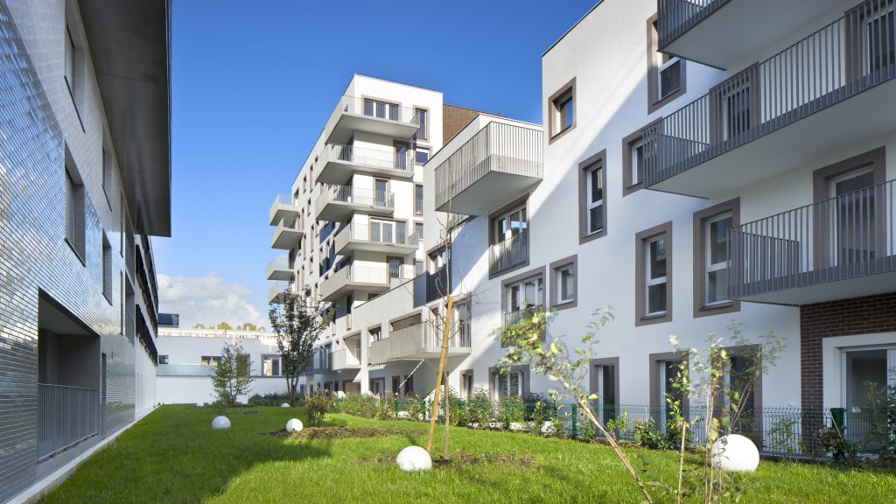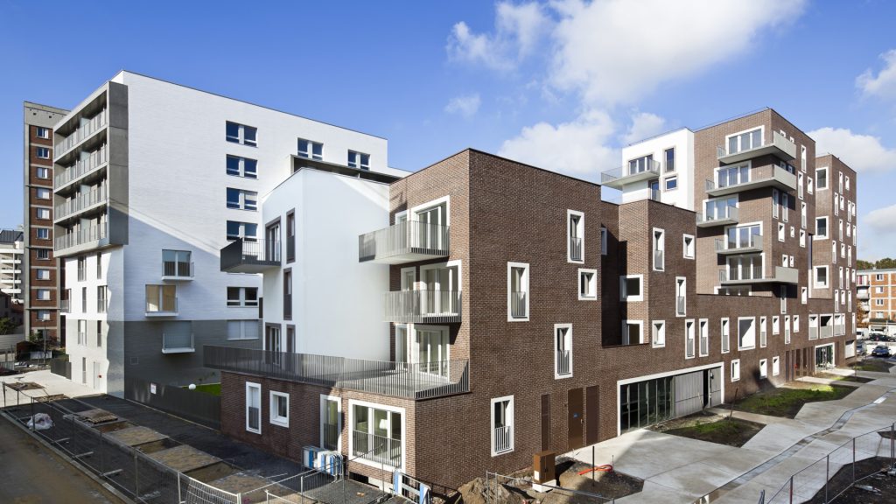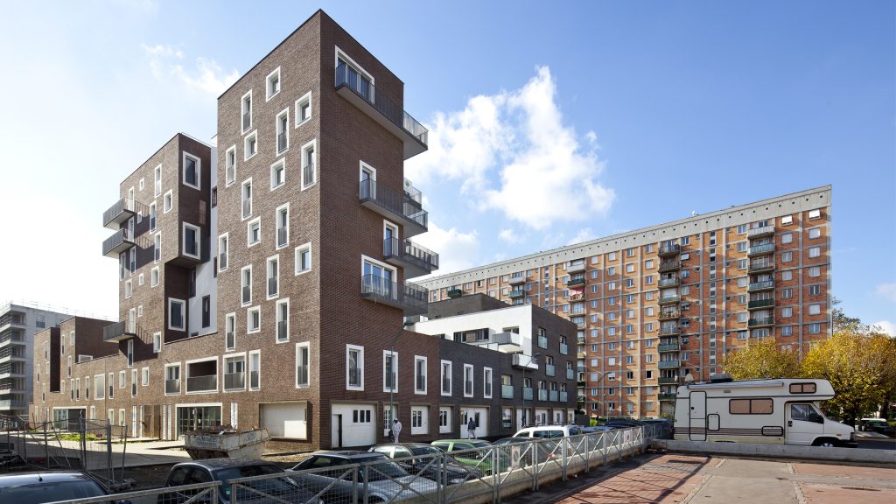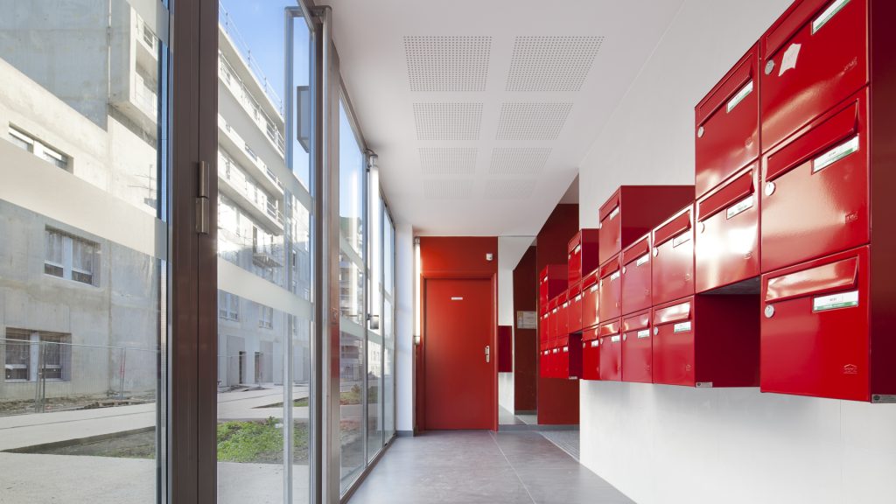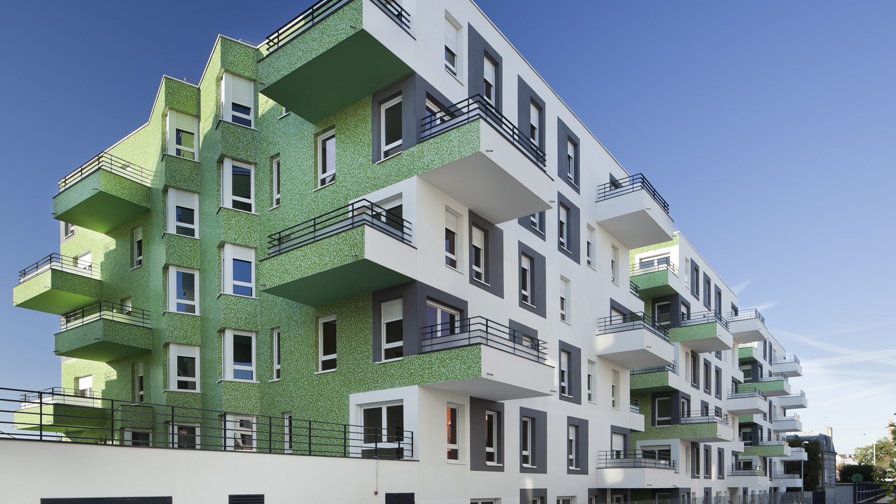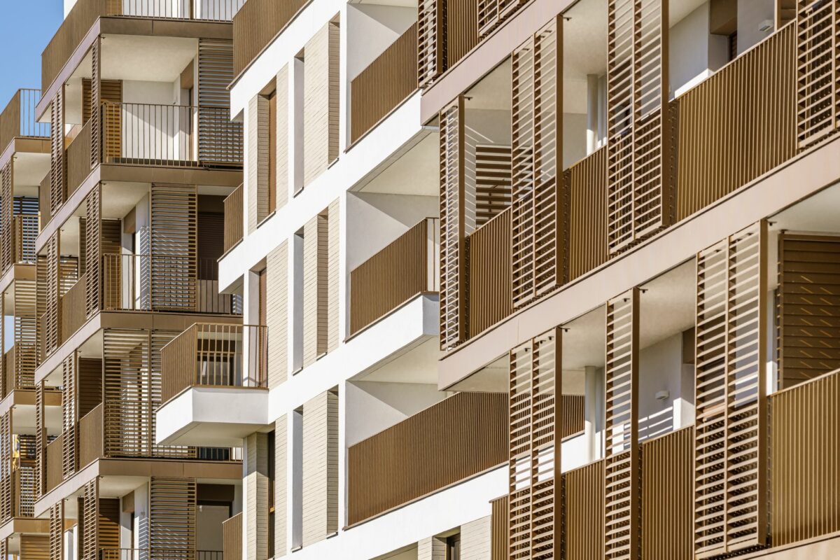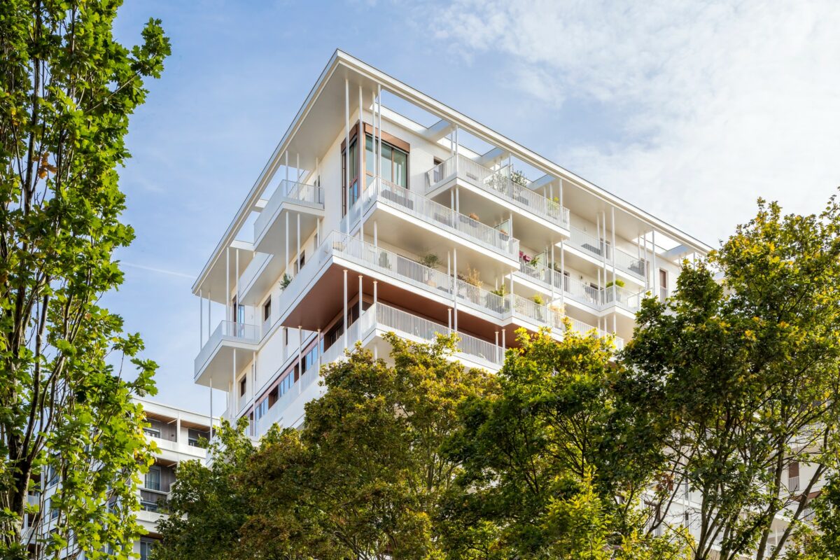Integrating what’s already there and living better together.

Le Chaperon-Vert is a large housing development built between 1955 and 1965. It straddles the municipalities of Gentilly and Arcueil.
Held together on one side by a group of housing low-rises and on the other by the old fabric of the faubourg buildings, the TVK agency, in charge of the urban renewal, wanted to articulate these disparate scales with fluidity, alternating full and empty spaces, heights, programs, multiple architectural styles and placing greenery at the heart of the projects.
Responsible for coordinating Block 4, we sought a narrative that was not a simple exquisite corpse, but rather an urban jigsaw puzzle, in which each piece has its place and fits precisely into a coherent scheme.
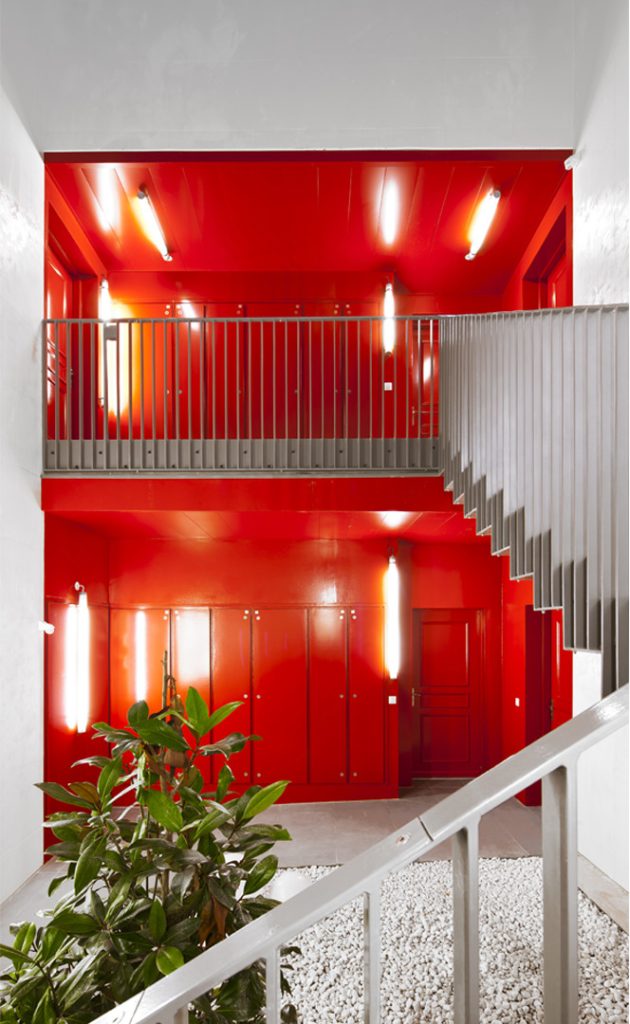
The use of pre-existing materials on the site, such as brick, facilitates integration into the context and preserves the harmony of materials and colors for the neighborhood.
While the brick on the urban sides takes on dark brown textures, in the heart of the block it is white and glazed to better reflect the light and create a luminous interior garden.
Vegetation is ever-present, creeping into every interstice, in the paths and interior gardens, creating a garden-city atmosphere. This presence promotes amenity, the architectural translation of better living together and the desire to integrate what’s already there.
Buildings are laid out on a scale based on a variation of building gauges, allowing for both density and views.
This interplay of interlocking volumetrics creates two ambiences: an urban alignment with clean yet varied lines, and an open, protected heart of the block.
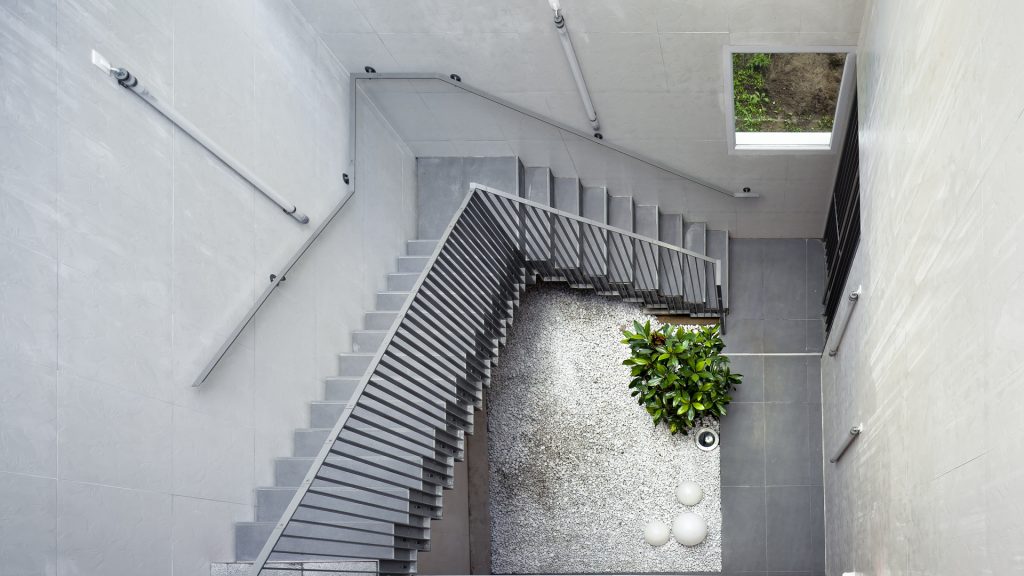
Photographie : Sergio Grazia
