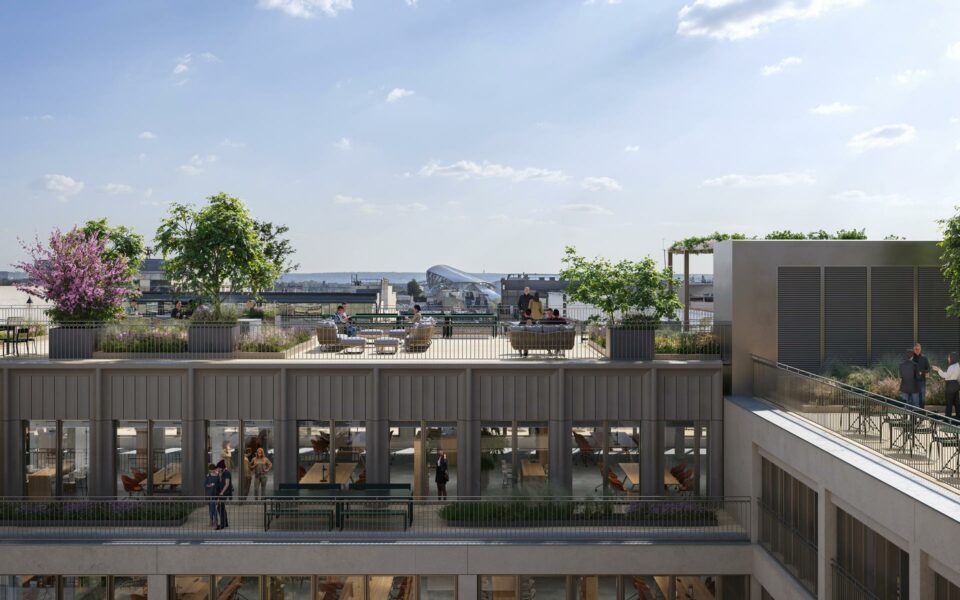Renovation and extension of an office building.
The Carreau de Neuilly is part of a sequence of buildings stretching nearly two kilometers long and presents itself as a treasure trove of contemporary tertiary architecture punctuated by remarkable buildings.

The transformation of Avenue Charles de Gaulle is a unique opportunity for Neuilly, with the redevelopment of its public spaces and landscaping. The reinvestment in these ten hectares of side roads will restore the links between the north and south of the city. It will define a new living environment for residents, businesses, passersby, and tourists, contributing to the international influence of this historic axis that extends the “most beautiful avenue in the world.”
The Carreau de Neuilly is part of a sequence of buildings stretching nearly two kilometers long, presenting itself as a treasure trove of contemporary office architecture punctuated by remarkable buildings.
Within this complex, the Carreau de Neuilly, designed by Roger Hummel, winner of the Grand Prix de Rome architecture prize, stands out for its size, scale, and the metronomic language of its facades, which contrasts with the elegance of the architectural heritage for which the city is renowned. Private mansions, historic buildings in ornate cut stone, and villas by contemporary architects are prevalent and embody a quality of life and a certain Neuilly standard.

The base, through successive facade renovations, is no longer legible. Access to the market and office halls is obscured by the disparate treatment of the commercial facades. The project also involves redesigning this base in order to clarify and identify the different functions it contains.
Our intervention in the transformation of the Carreau de Neuilly will restore the spirit of the place.
To this end, we propose a sober, timeless but resolutely contemporary architecture, an architecture that tells the story of the material and highlights the quality of its uses.
The current cruciform layout will be closed off by the addition of a new wing, which will offer vast outdoor spaces and complete the interior layout. The floor space created as part of the extensions will all be designed with a timber structure.
Beyond the ethical commitment to preserve and reuse all elements of the structure or finishing work, the significant reduction in the volume of demolition will significantly reduce the carbon footprint of the operation.
Simplicity is a rare and sophisticated elegance that is tailored through multiple iterations, adjusting and transforming itself like a haute couture garment.
Despite the many flaws in its architecture (limited natural light, low ceilings, internal layout made up of dead ends, and its deteriorated image), the Carreau de Neuilly remains a popular destination for its residents and a landmark in the neighborhood.
The facades, due to the systematic nature of their openings and their total lack of relief, express a marked austerity. This is why the work on thickness, relief, the definition of compositional registers, the expression of generous windows, the use of stone on the facade, and energy performance form the foundations of our architectural approach to this project.





