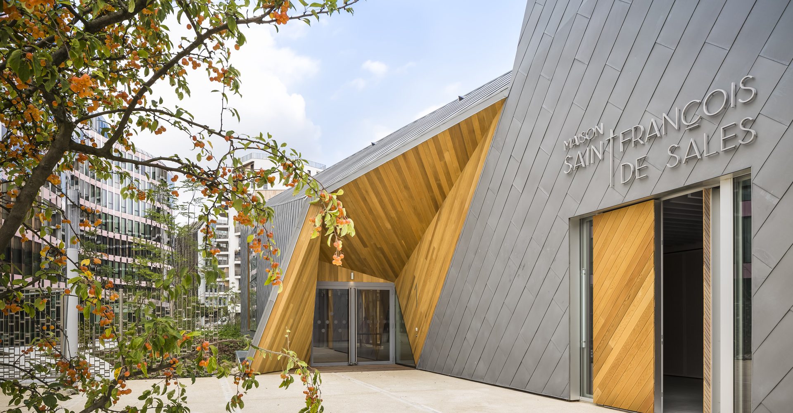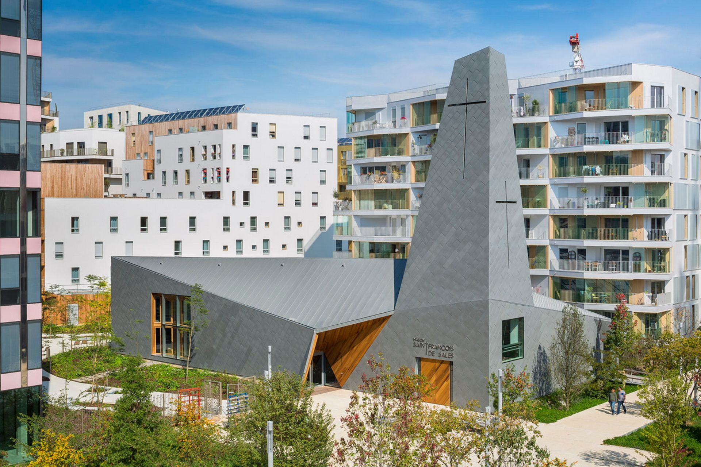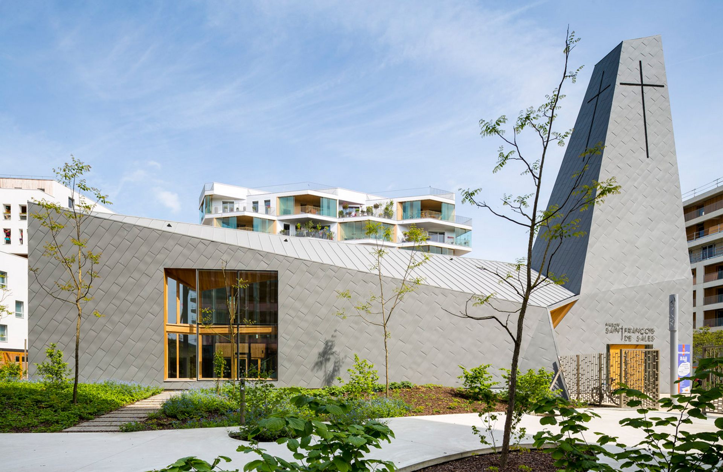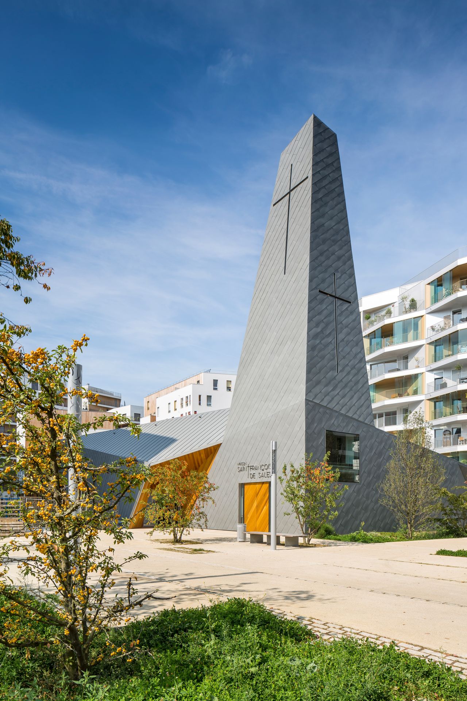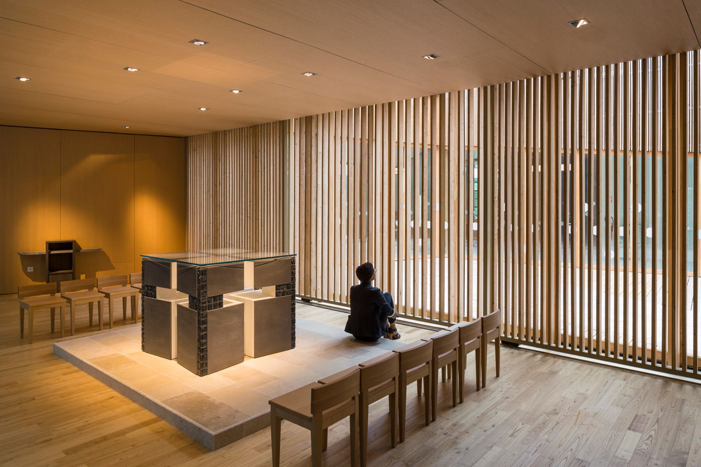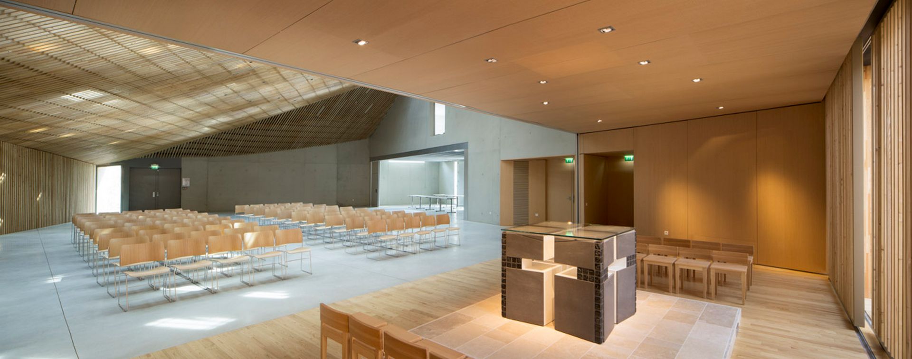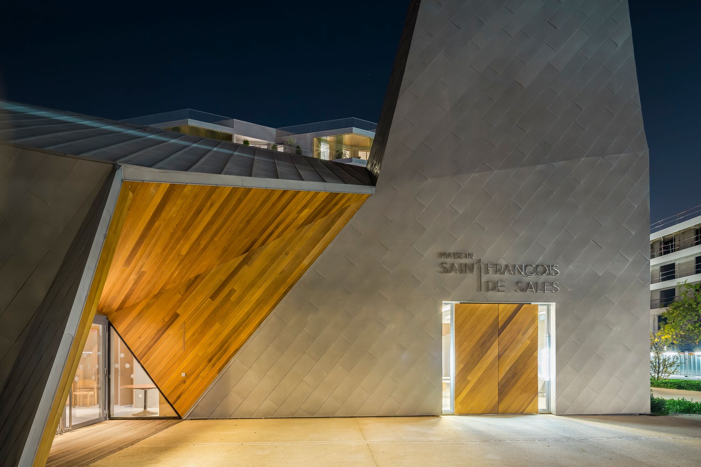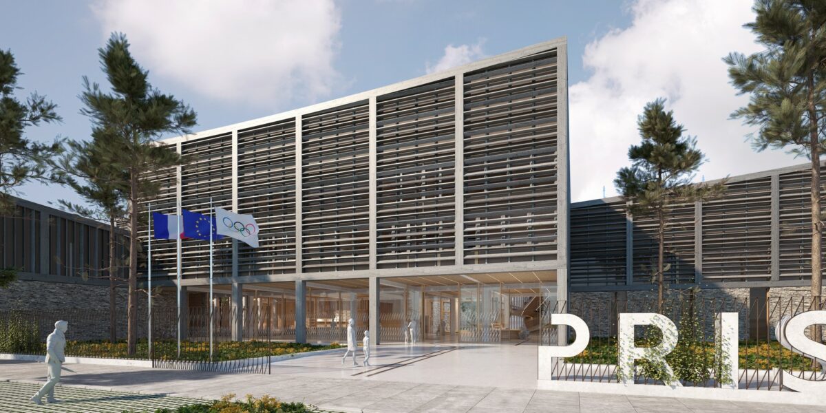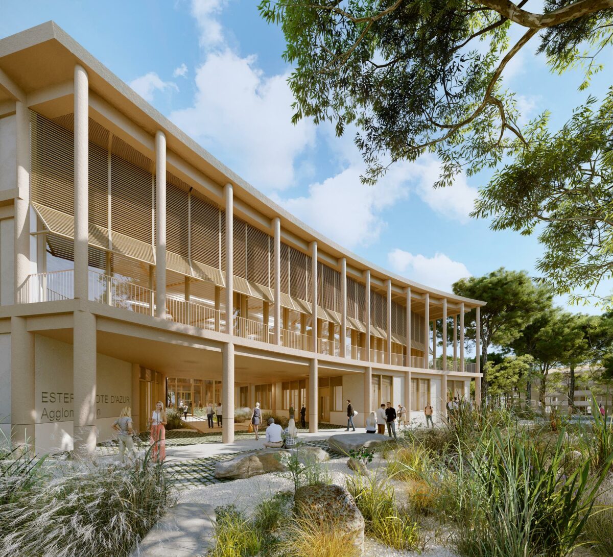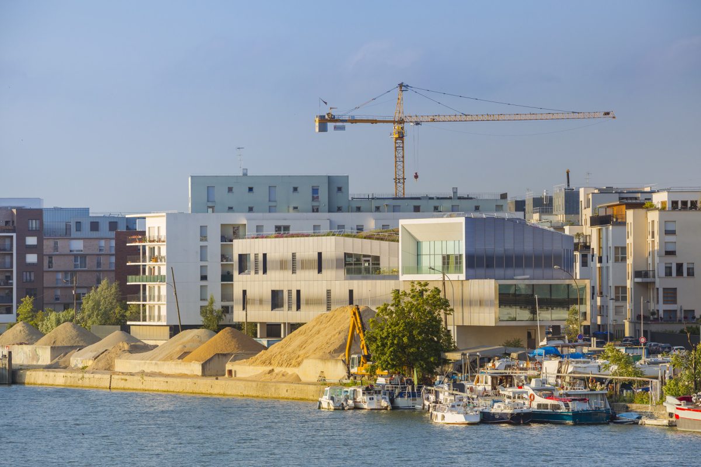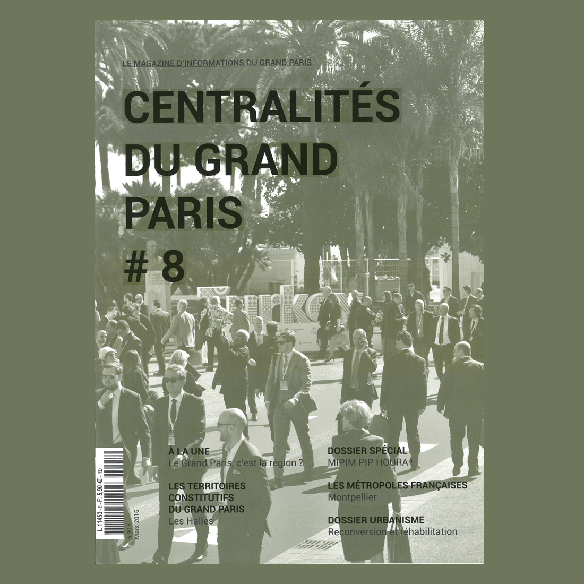An origami-sculpted silhouette, a landmark in the neighborhood.
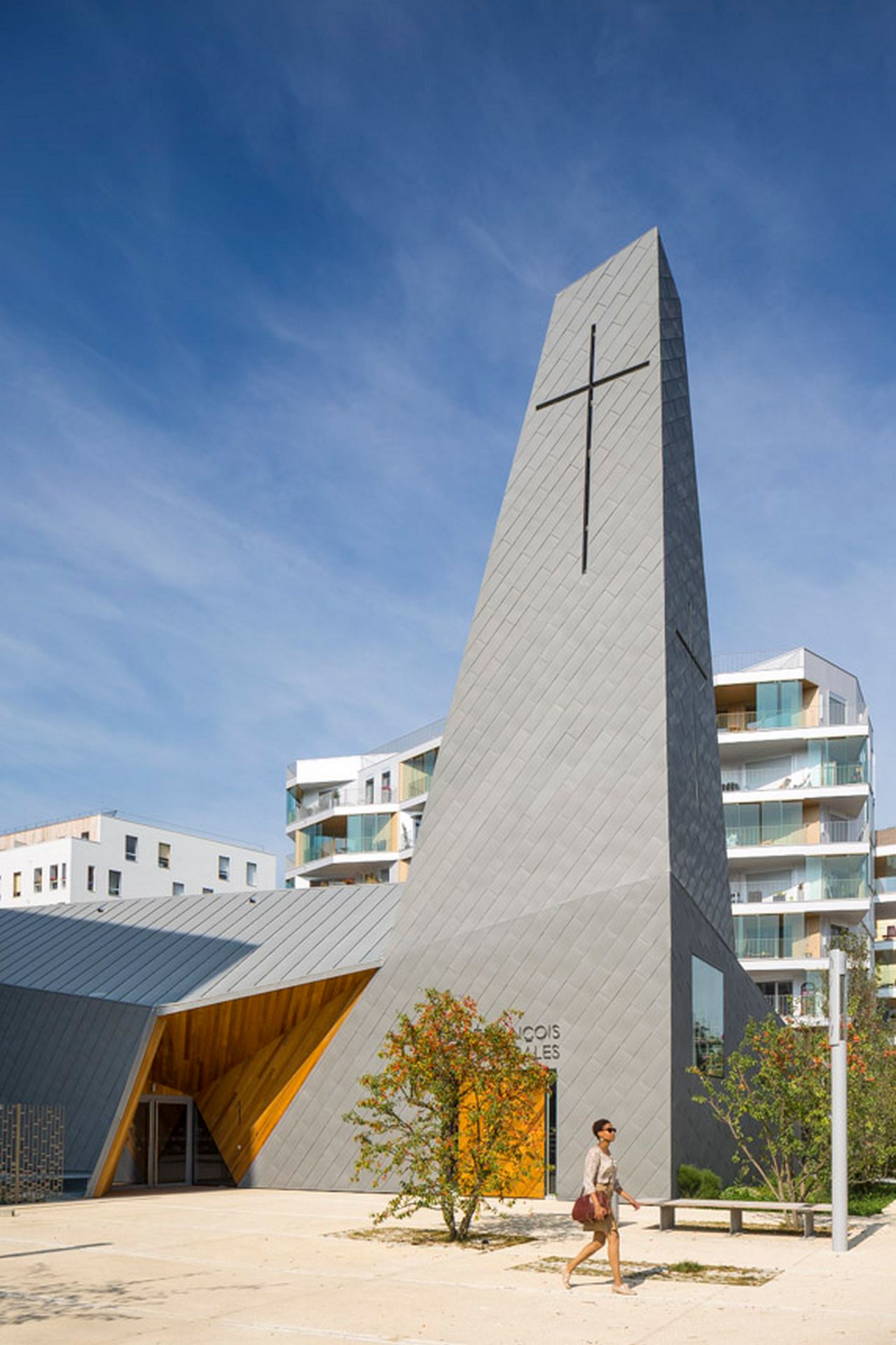
With its scale and location the chapel acts as an essential urban hinge between the housing block and public space. Its origami-sculpted outline also makes it an architecturally identifiable object, a neighborhood landmark.
The building is designed like a ribbon winding its way around a wooden central patio that rises up to form the steeple.
The entire building is sheathed in zinc that provides unity for the whole with just a few slits cut into the walls, like a work by Lucio Fontana. These slits filter the light and frame the views.
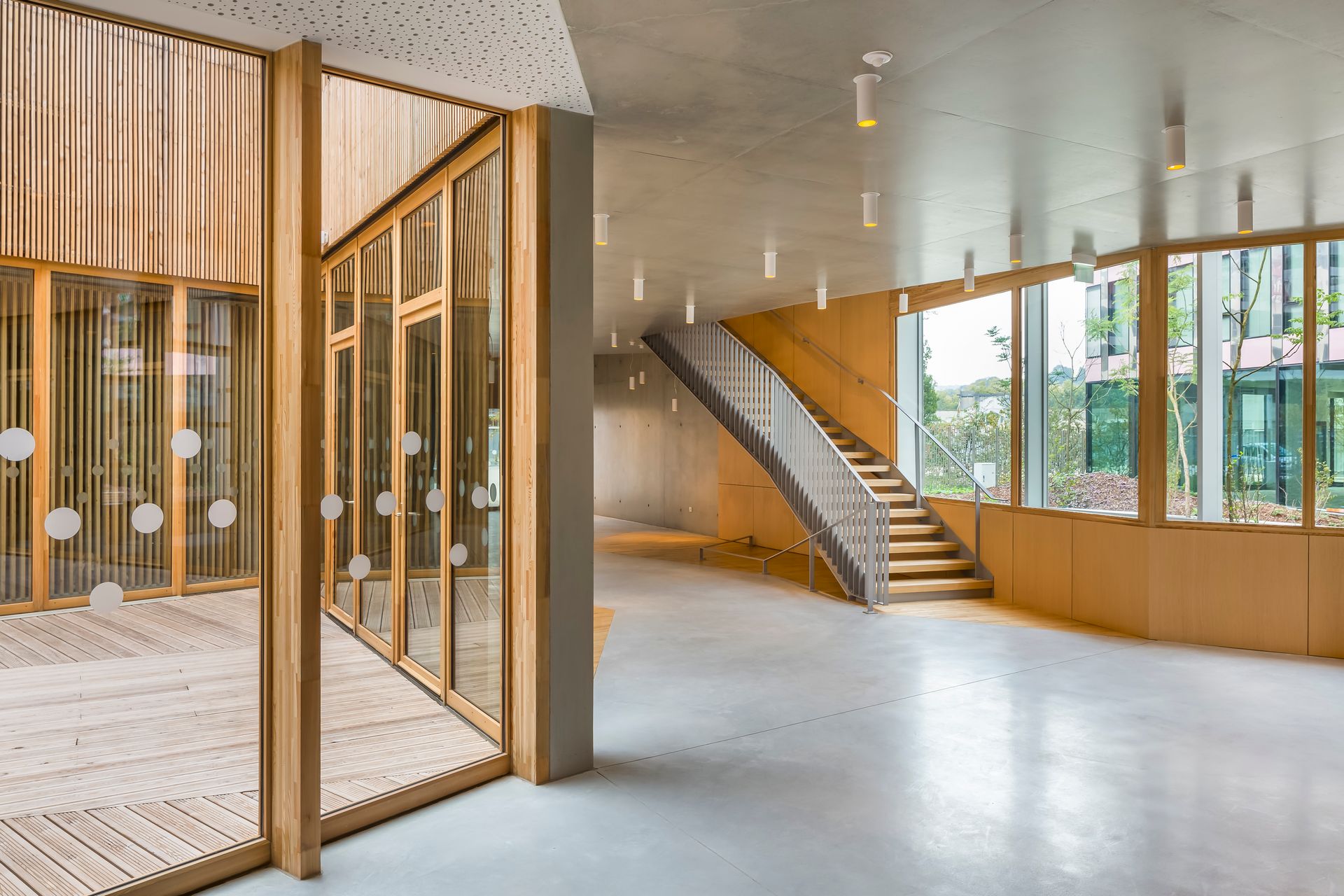
They are framed in wood or reflecting steel.
The main entrance is a recess, a fold in the origami. The wooden doors and the glass framed windows that go with them mark the entrance without disturbing its unity.
Inside, a large glass panel directs and frames the view onto the central patio. A large part of the nave is clad in wood slats that also hide the presence of the roof’s skylights.
An undergrowth-like light fills the chapel in abundance, but its source is masked, creating a magical atmosphere.
This architectural arrangement magnifies the play of light and highlights the volume and beauty of the raw materials.
What better element is there than light to reveal or express the sacred and mystical?
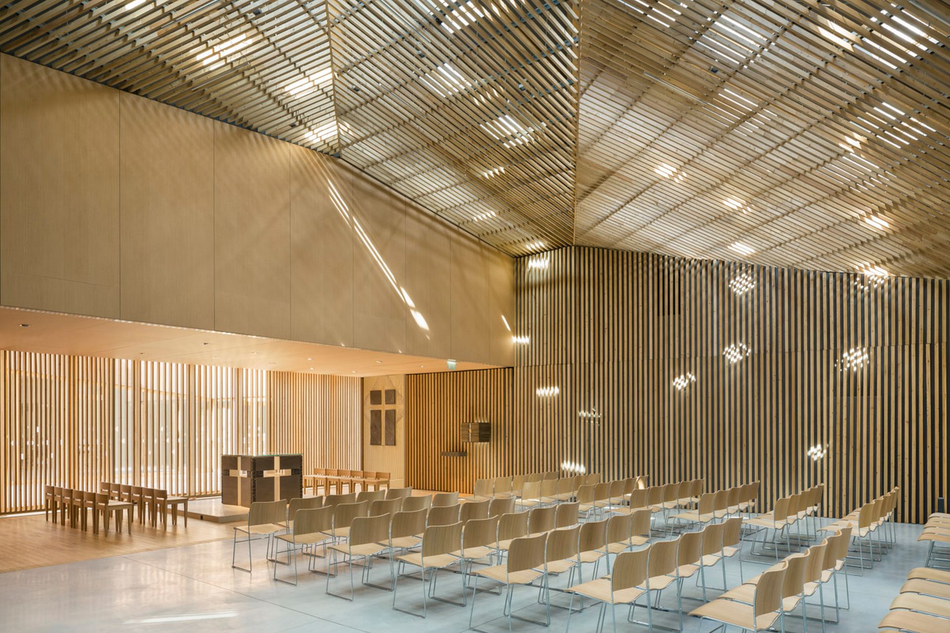
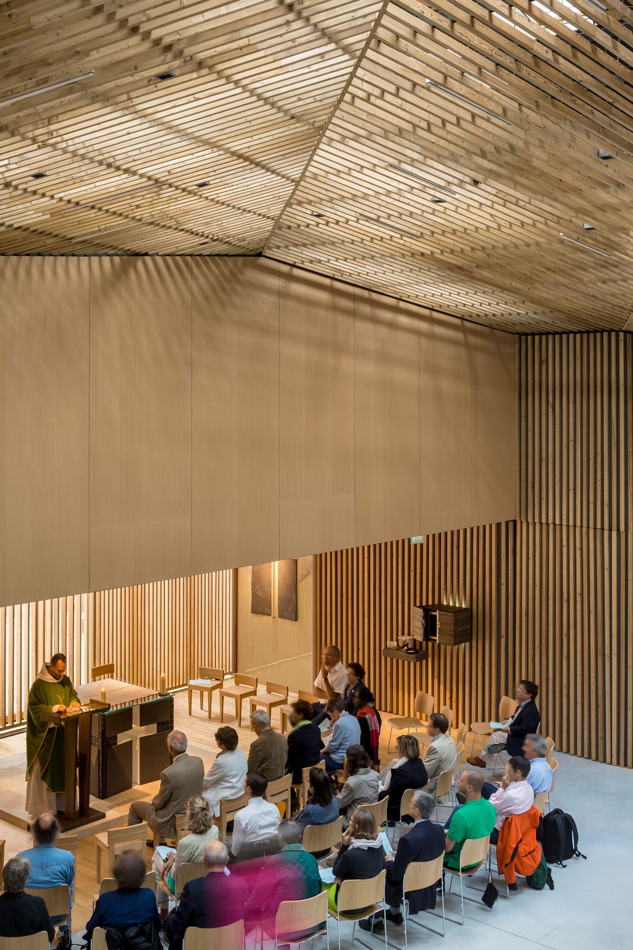
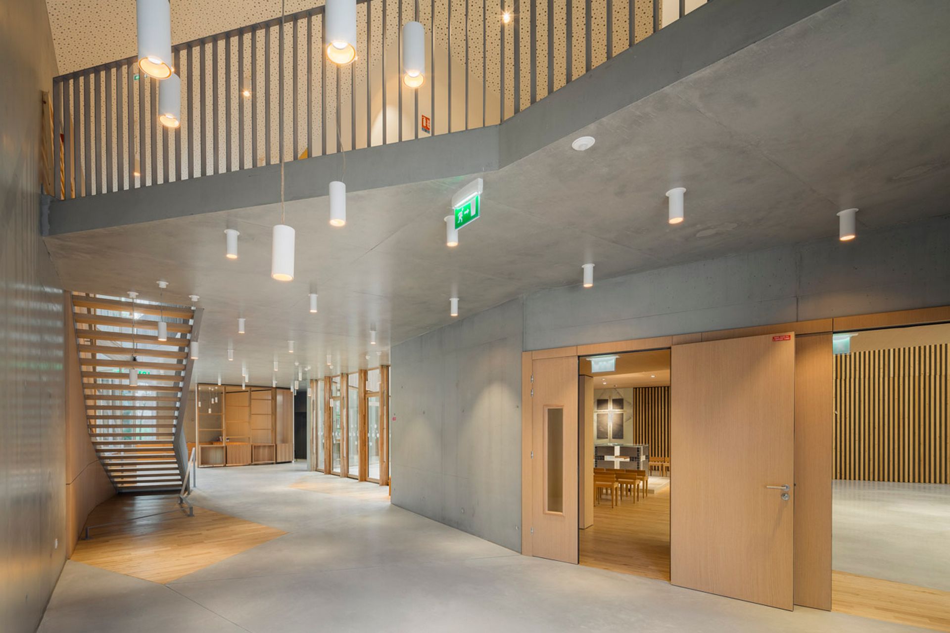
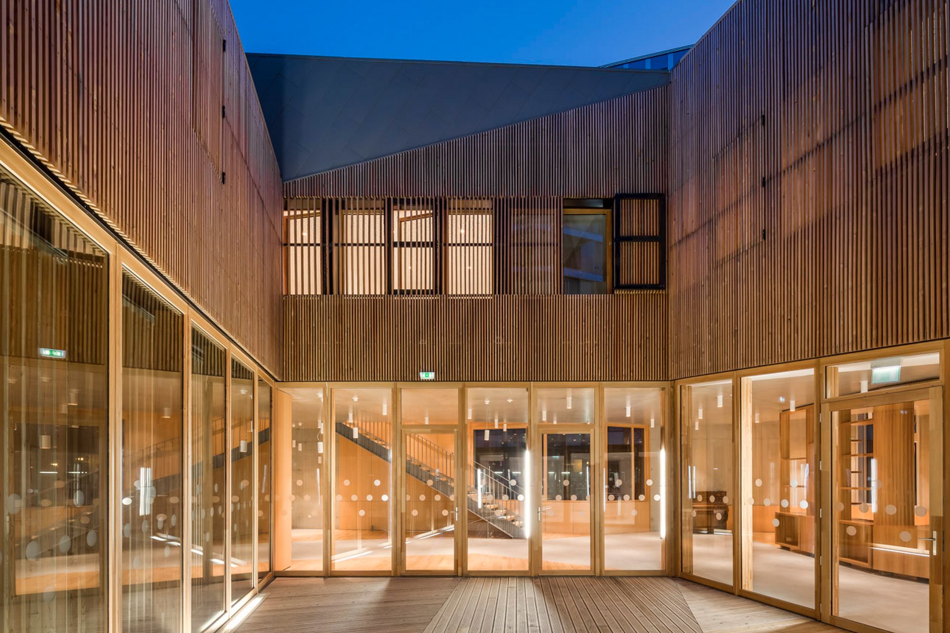
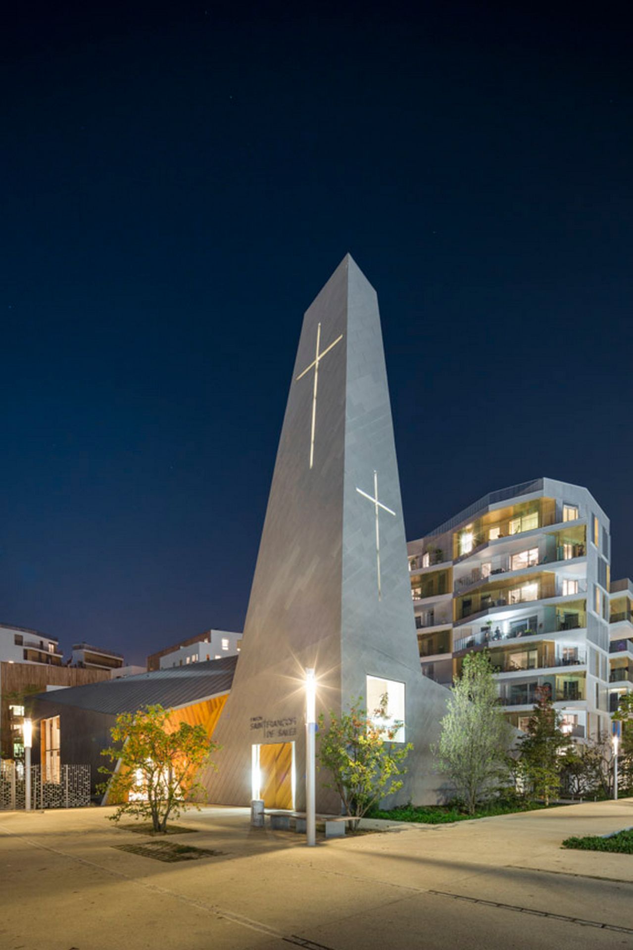
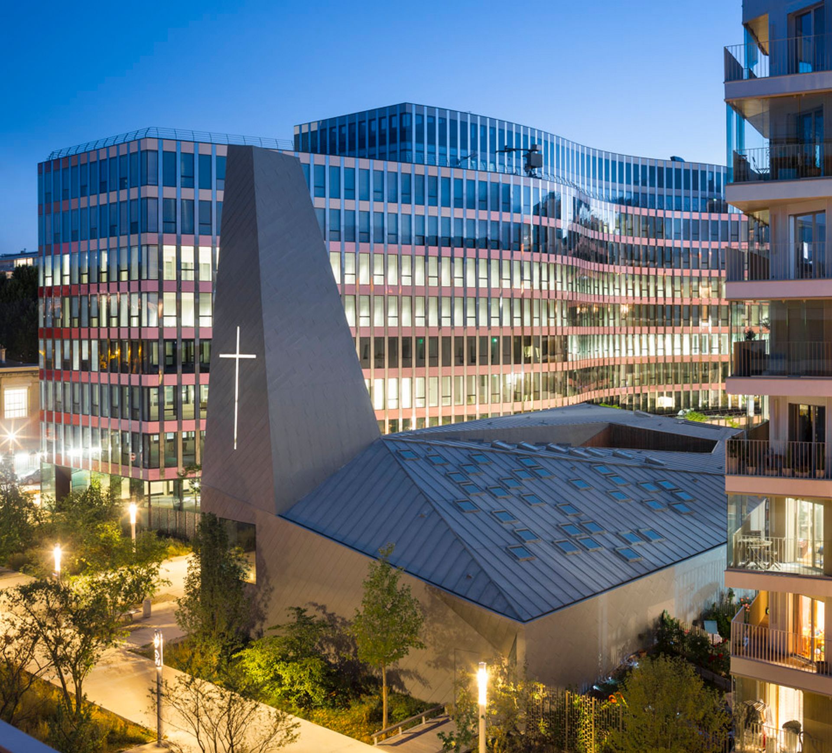
Photographie : Sergio Grazia
