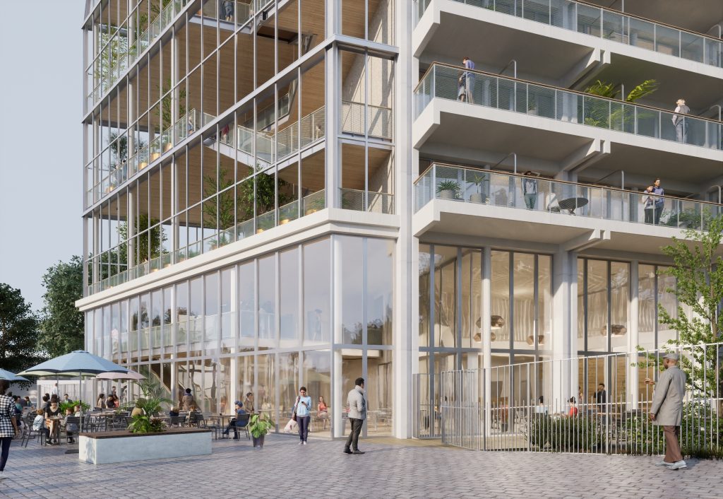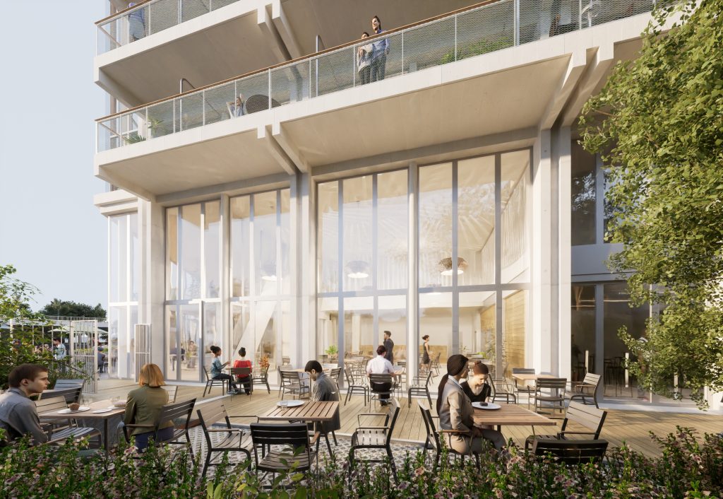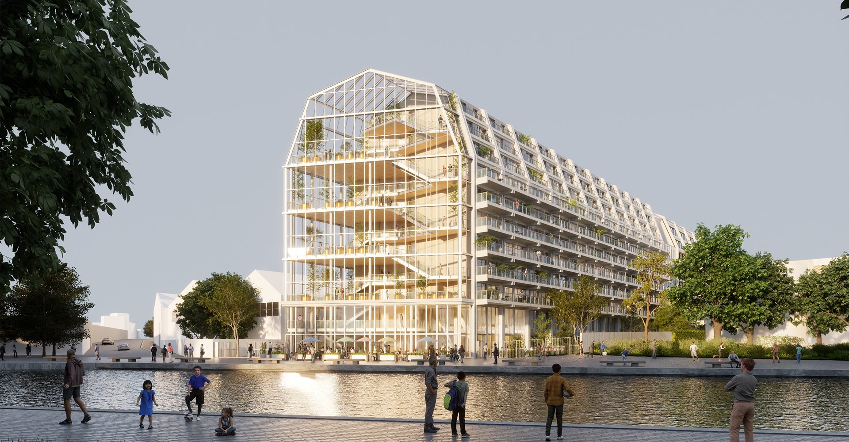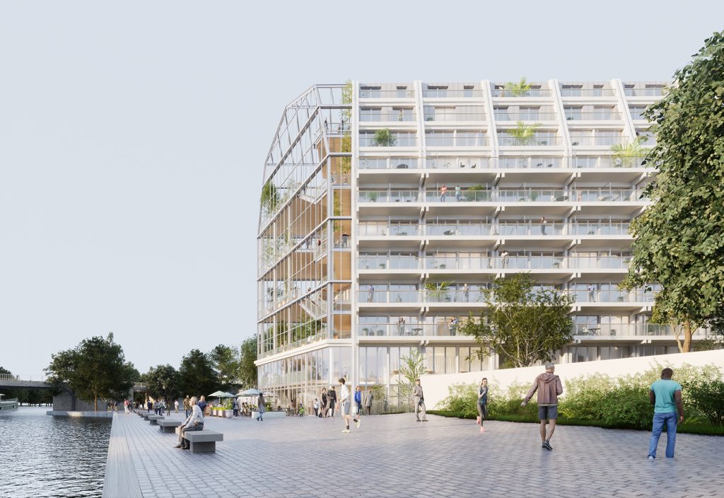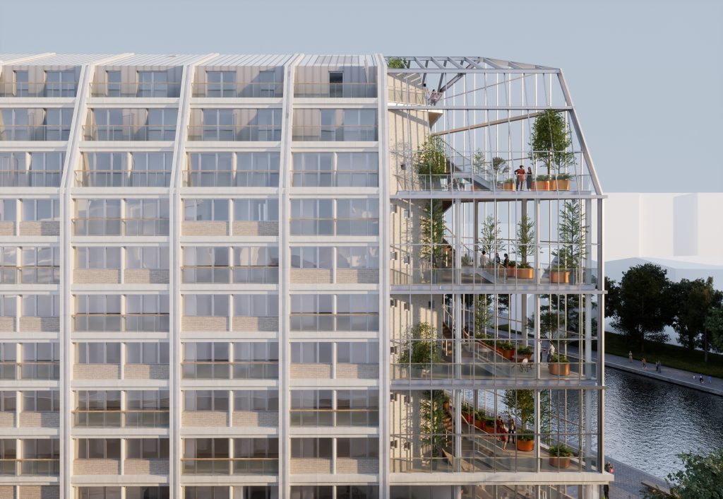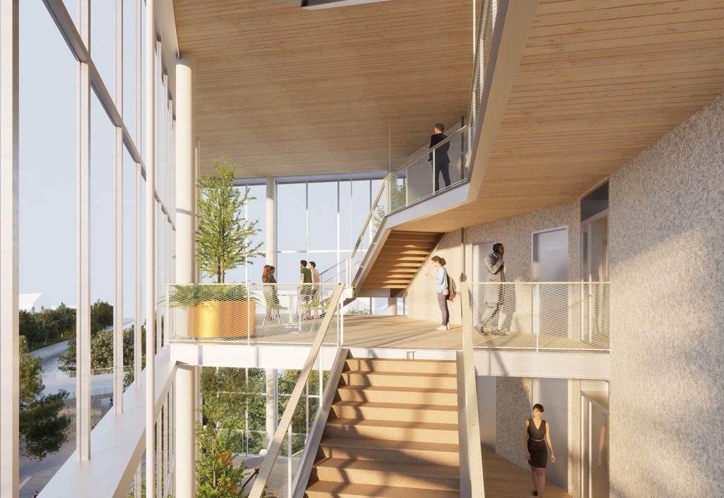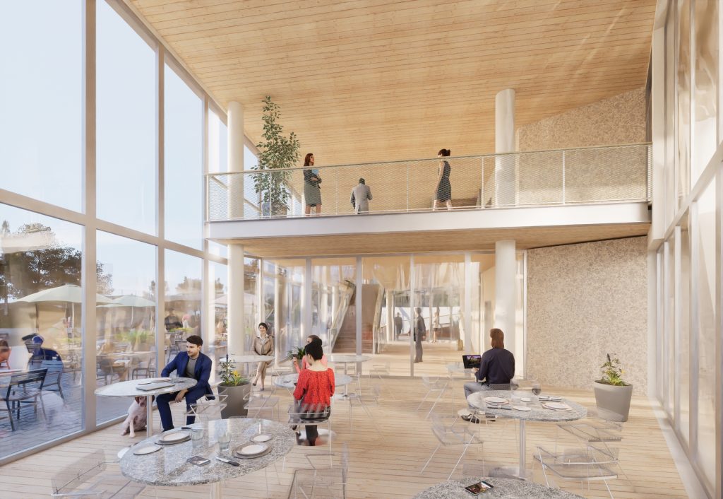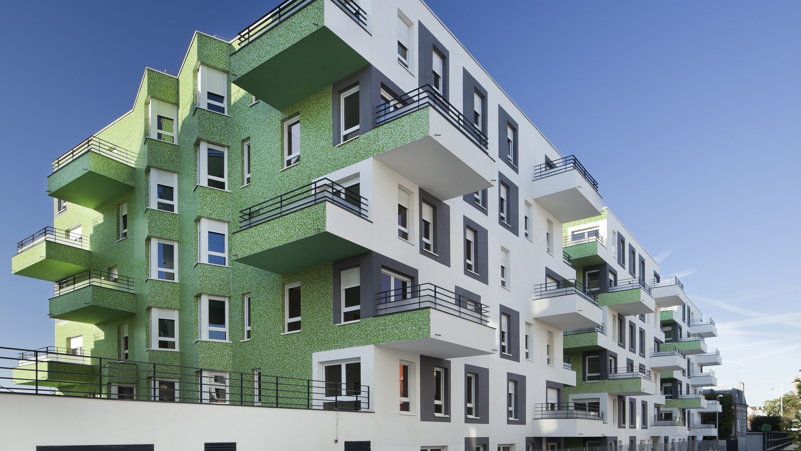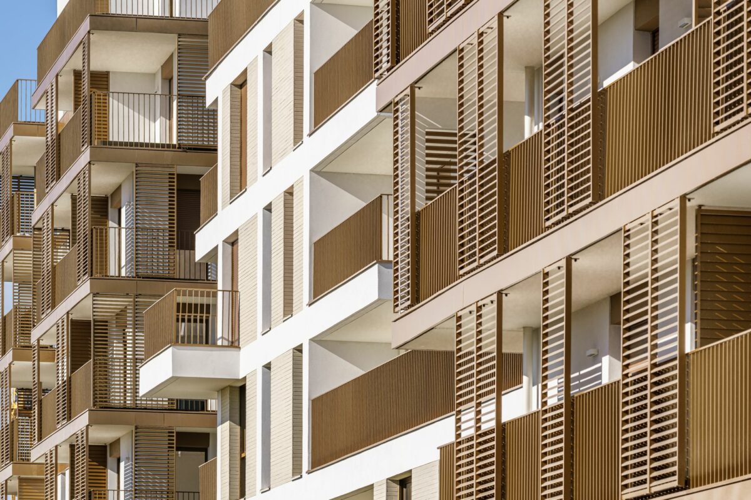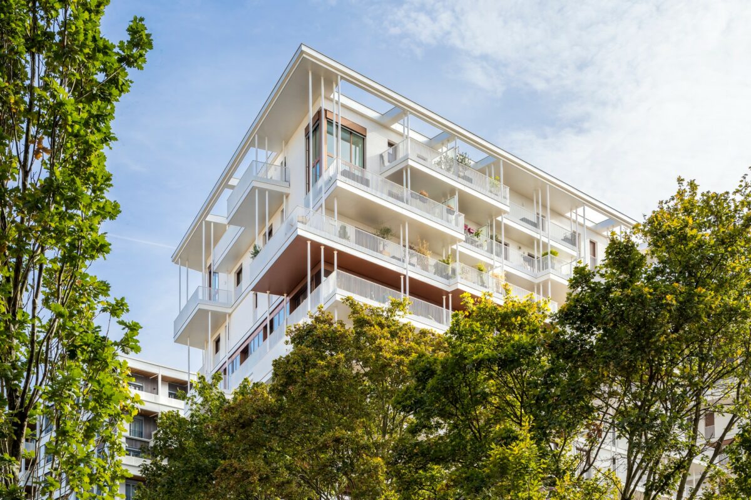Between canal and city.
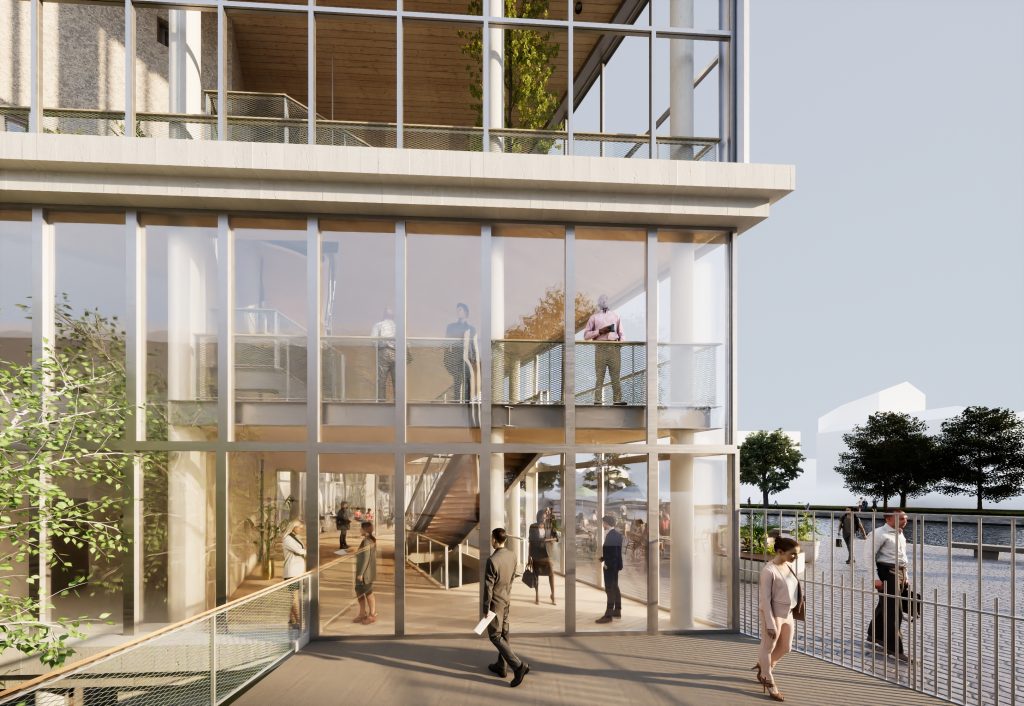
The project site is situated in an atypical location, between canal and city, and is characterized by a very elongated proportion, being much longer than it is wide, with only two sides on the public domain, the narrowest.
The city’s desire to create a visual breakthrough between the Boulevard Félix Faure and the Quai Gambetta was at the origin of our positioning considerations.
The entrance sequence to the planted walkway is marked by the articulation of the two buildings, supported by a set of footbridges connecting them. The void, thus created, frames the plunging view of the canal through the garden.
The garden acts as a buffer between the small scale of Boulevard Félix Faure, the fifth-story height of the secondary building and the seven-story height of the main building. In particular, it provides a smoother transition of scale with the presence of tall trees close to the narrow boulevard. In addition, this void gives the boulevard a breath of fresh air and urban dilatation.
