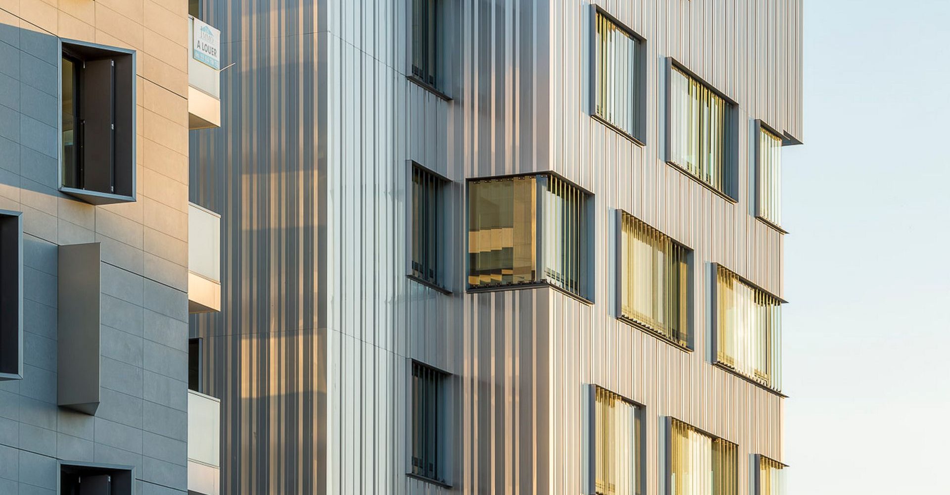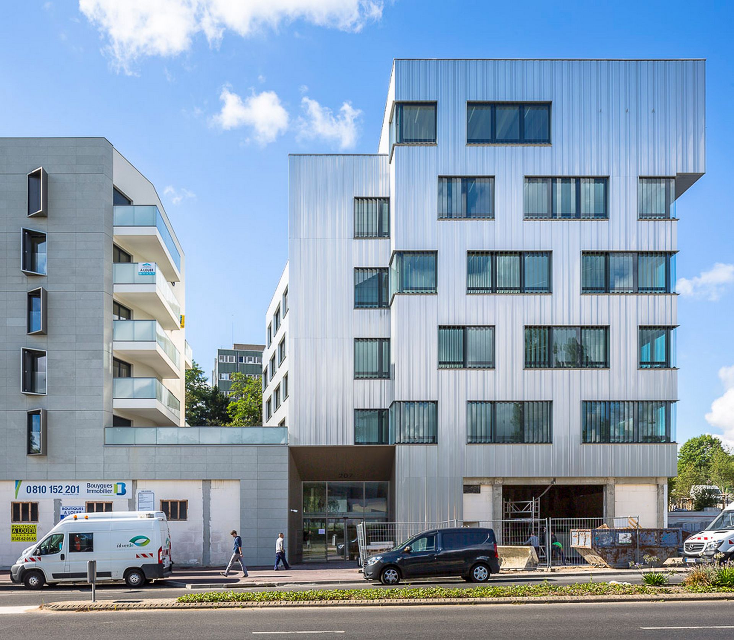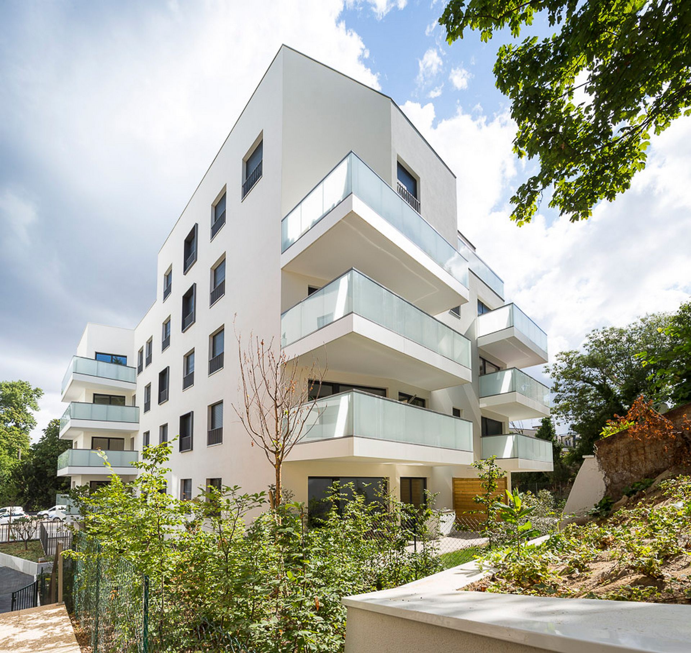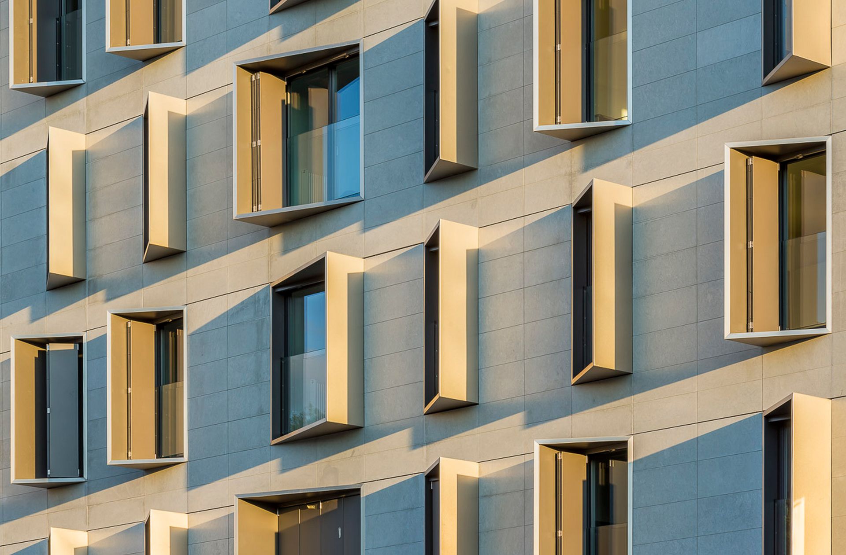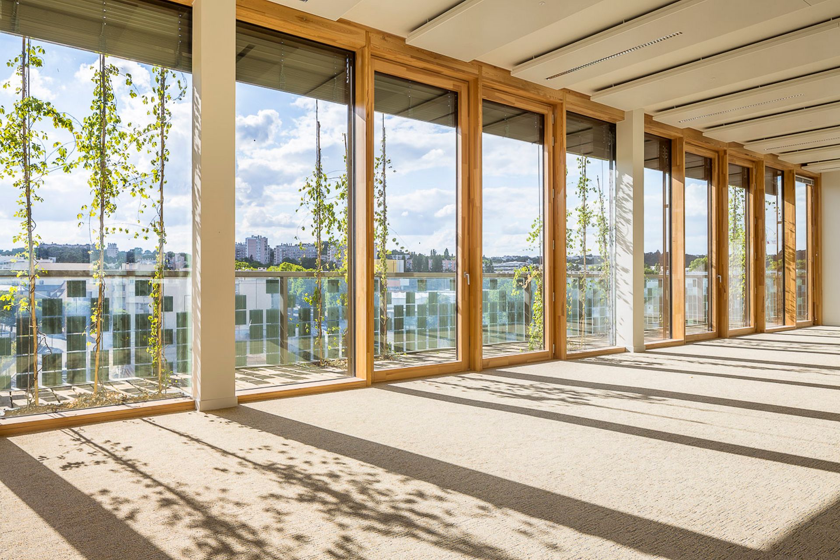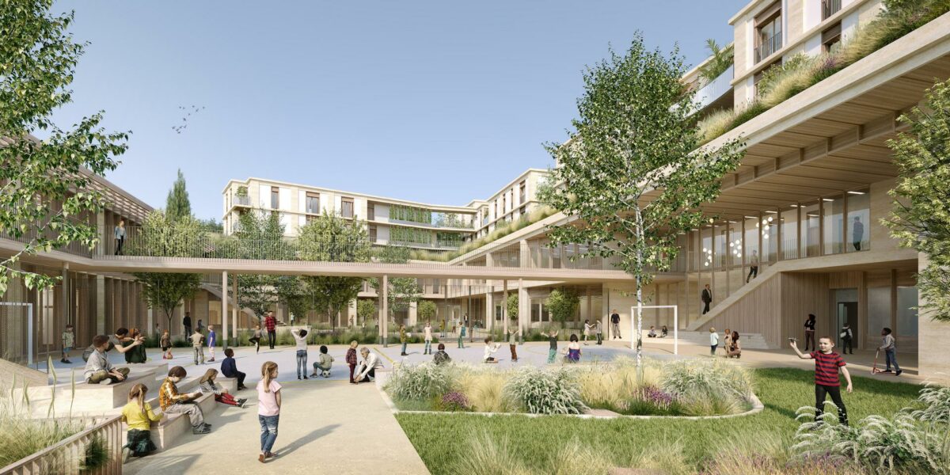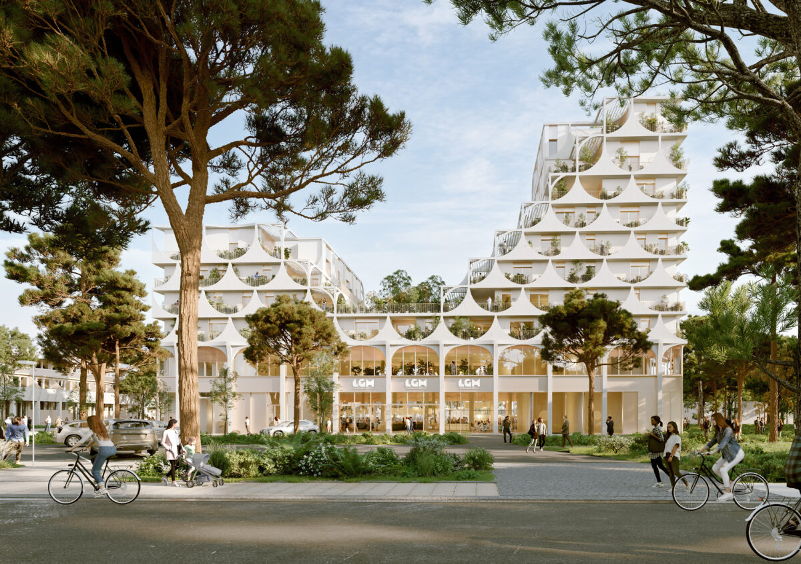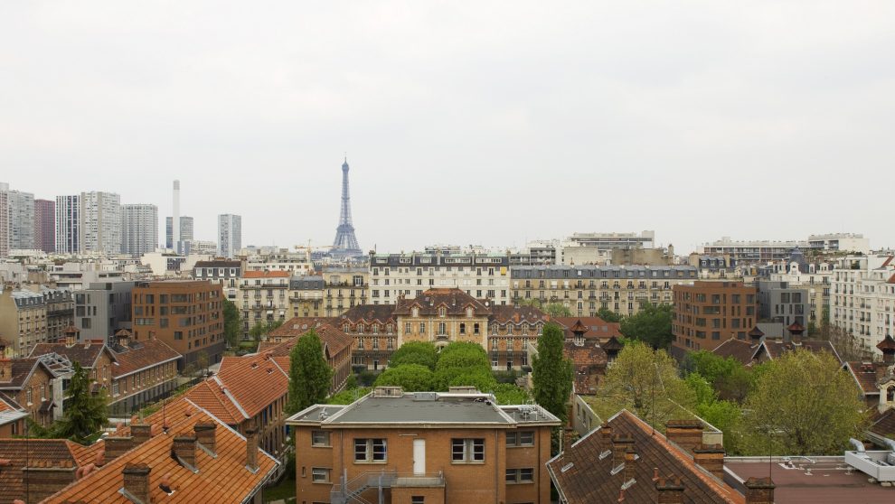The layout and landscaping of this residential, retail and office complex continue the garden-city tradition of Chatenay-Malabry’s urban history.
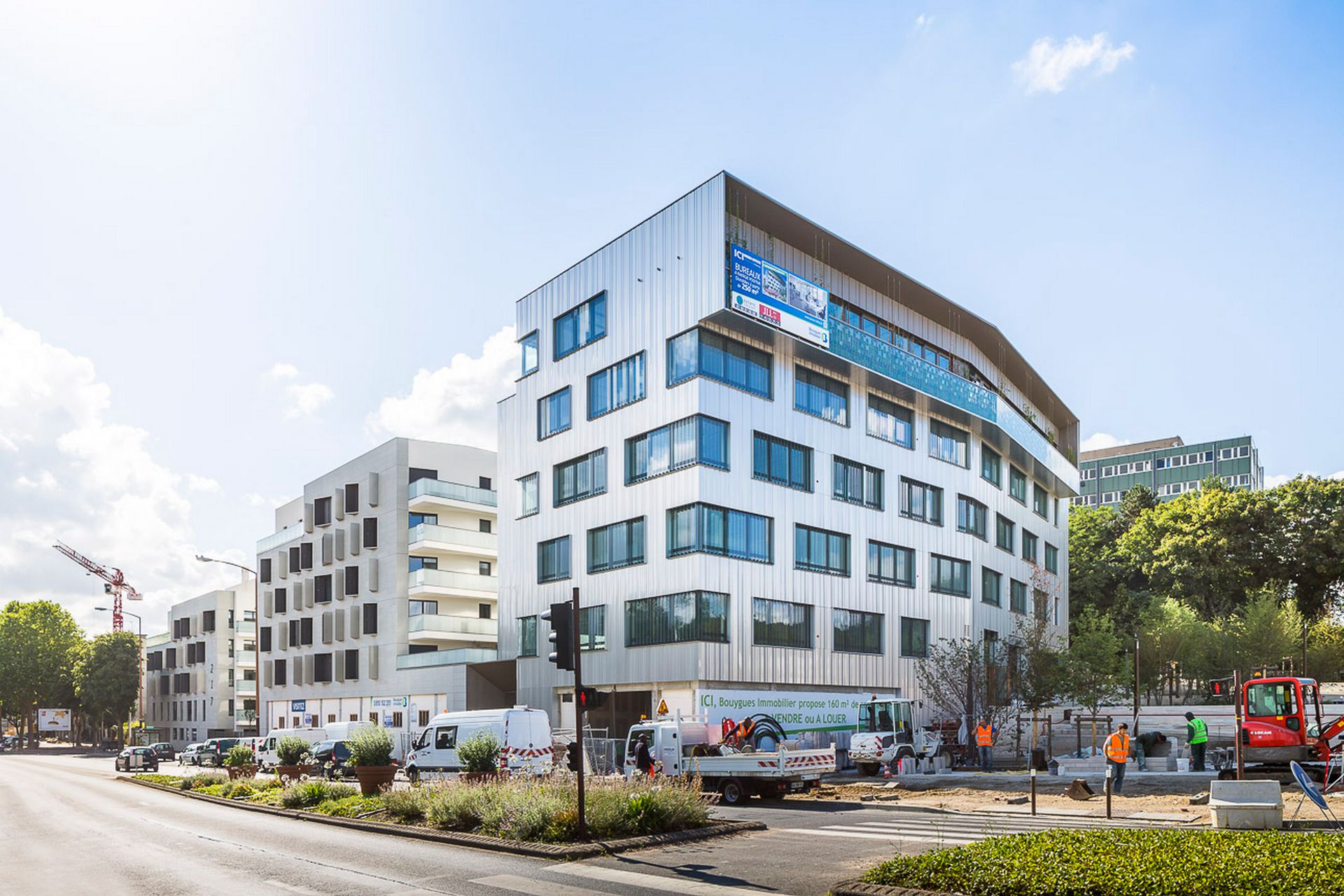
The entire project is designed according to the SMARTGRID concept, with shared management of energy production throughout the site.
This includes the use of underground resources through the installation of vertical geothermal probes, the pooling of heating needs for offices and residential units, and the transfer of energy between the cold production required for offices and the heating needs for domestic hot water in residential units.
As a result, this project is exemplary from an energy point of view, and a precursor of tomorrow’s district-scale operations.
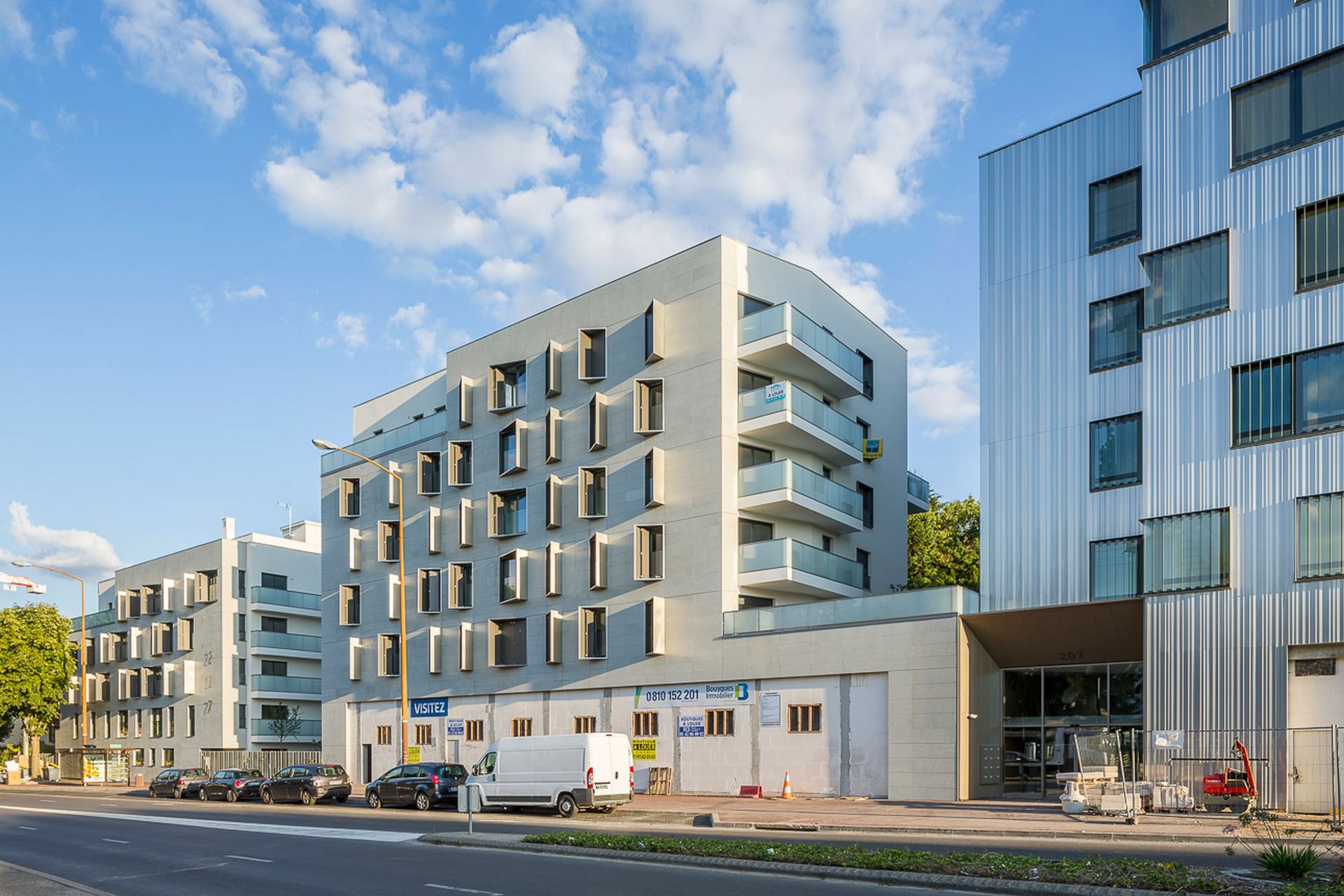
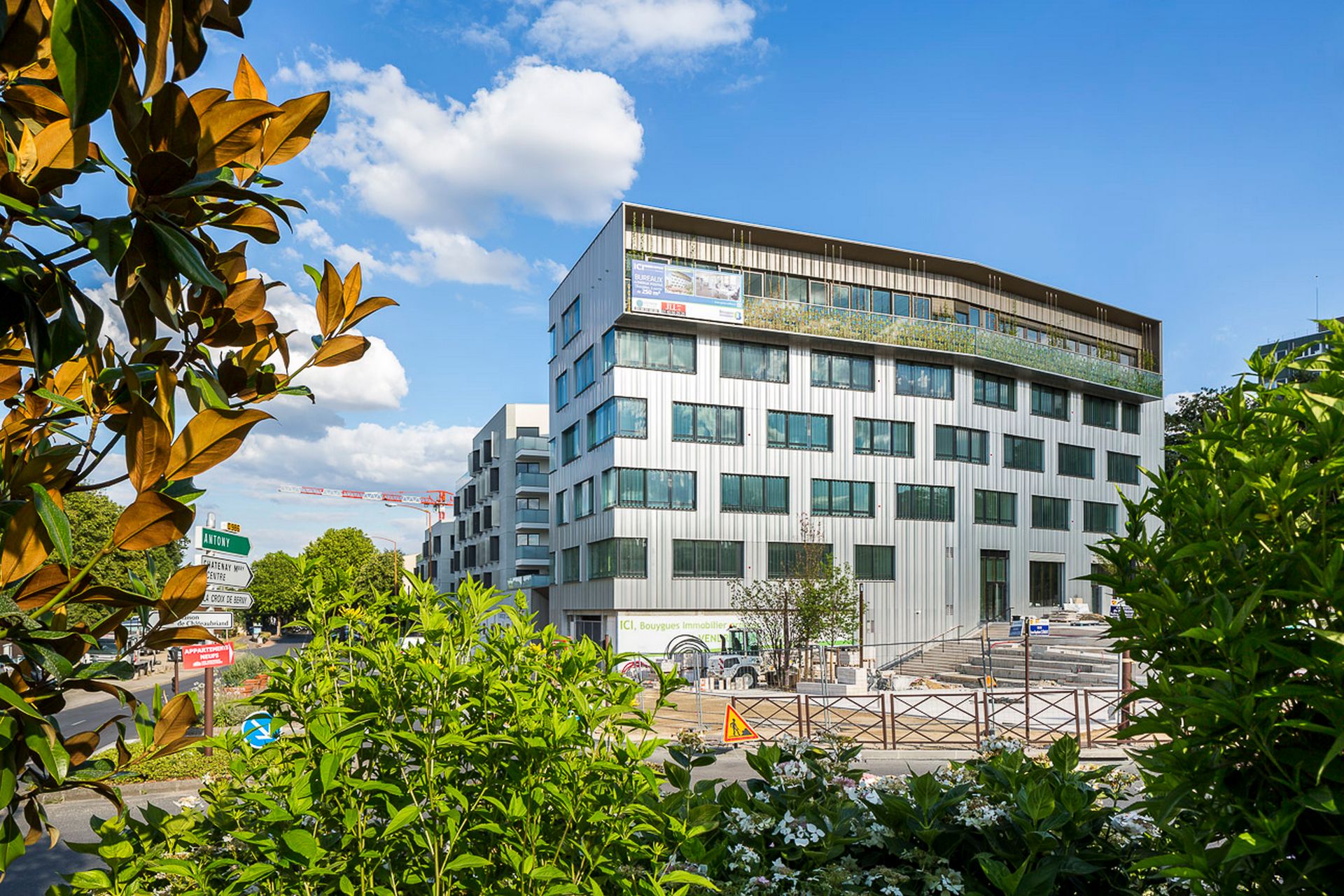
Rated BEPOS, the building benefits from specific technical and architectural features. The facades will be clad in metal cassettes with thick external insulation.
The wood/aluminum joinery features a thermal break, set in mirror-polished steel frames and fitted with glass slats that act as motorized adjustable sunshades.
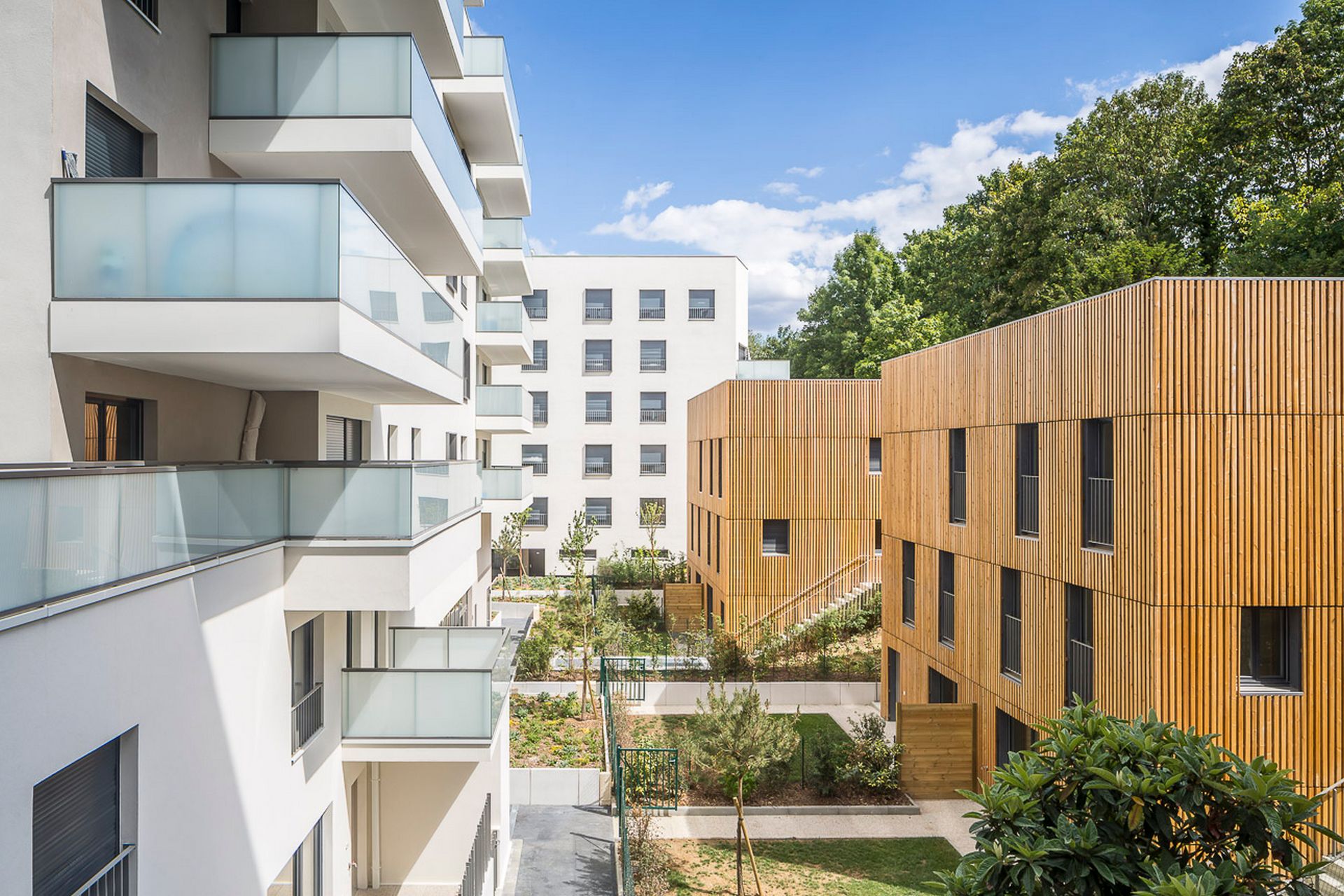
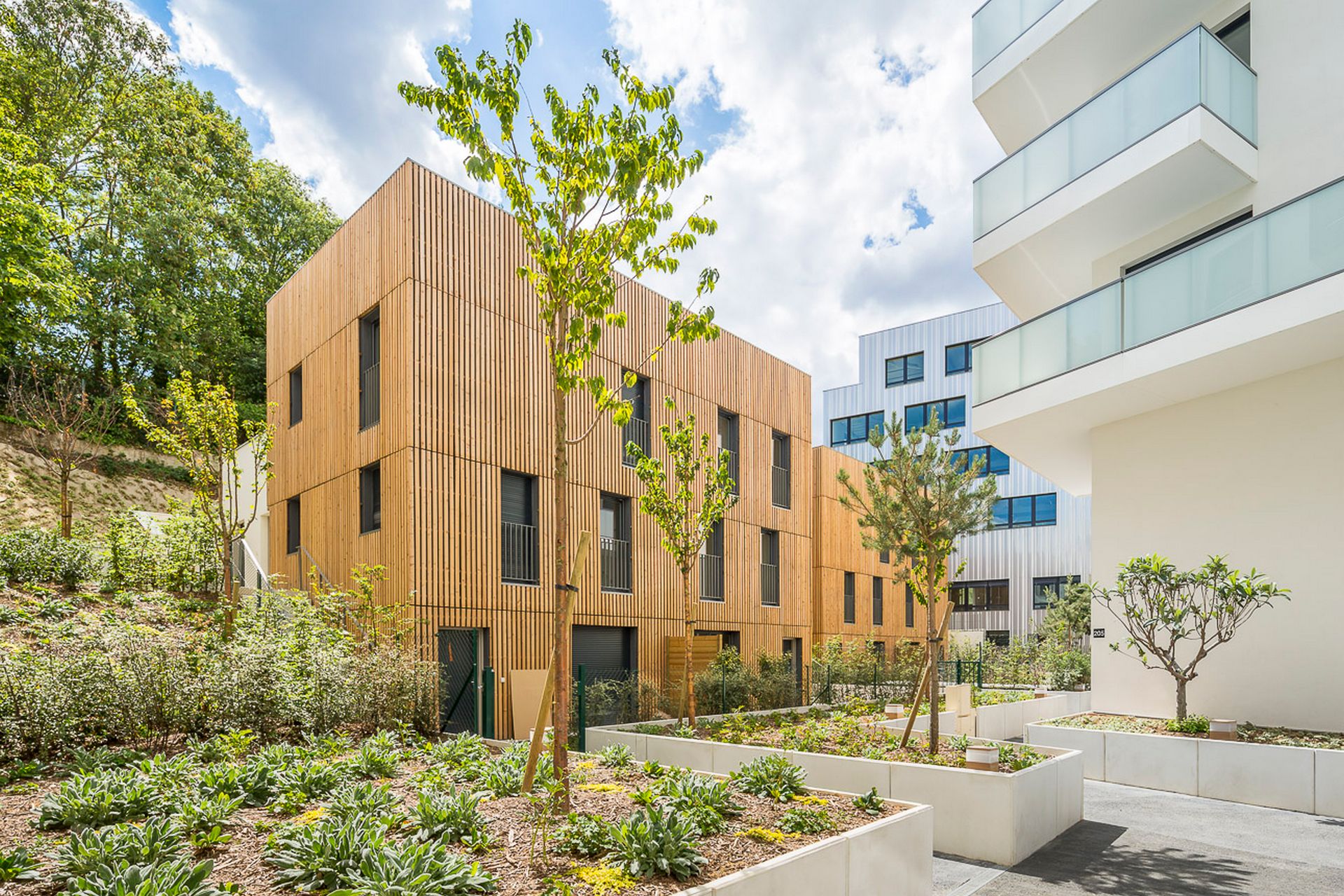
In winter, these elements also act as thermal insulators.
On the top floor, a large, slightly overhanging loggia marks the attic of the building; the raised, clear-glass balustrade will also support photovoltaic cells.
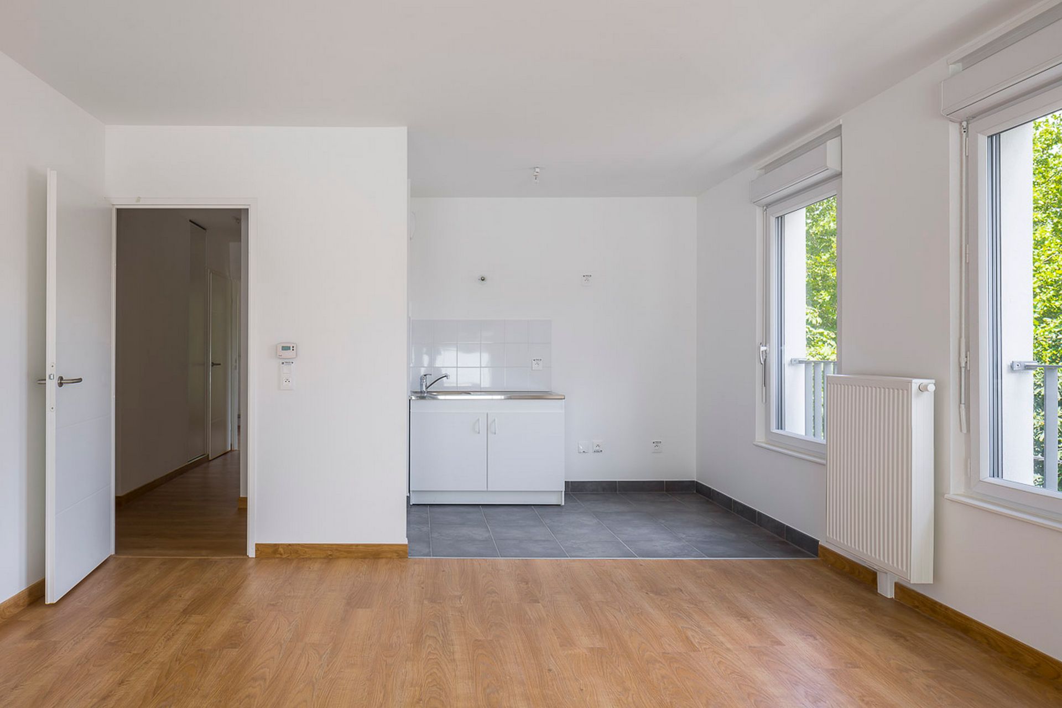
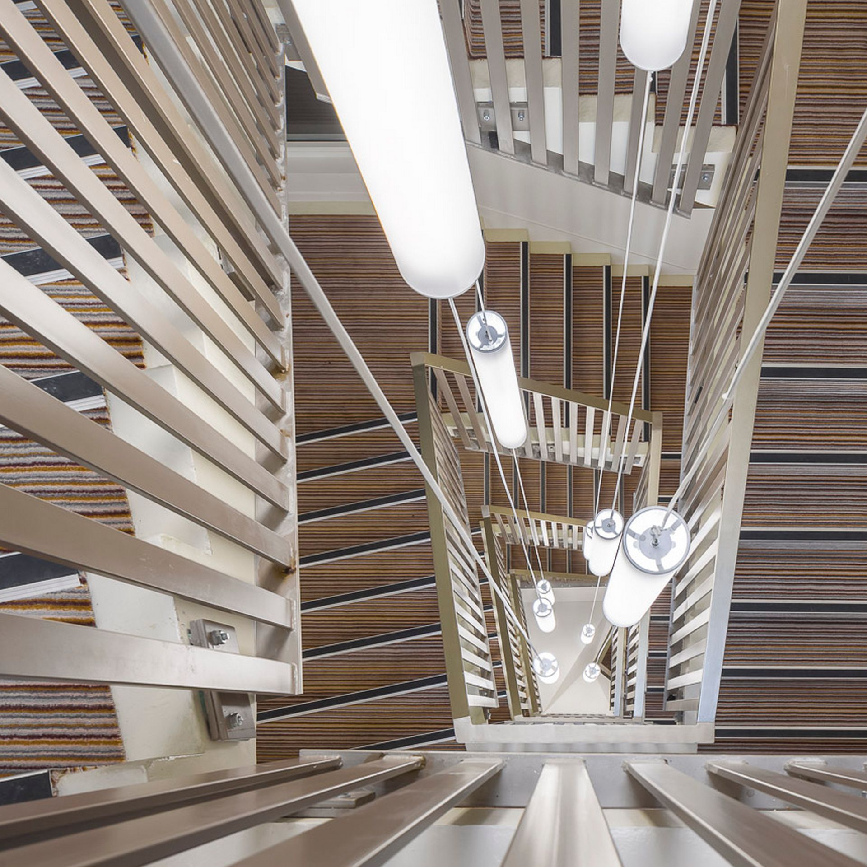
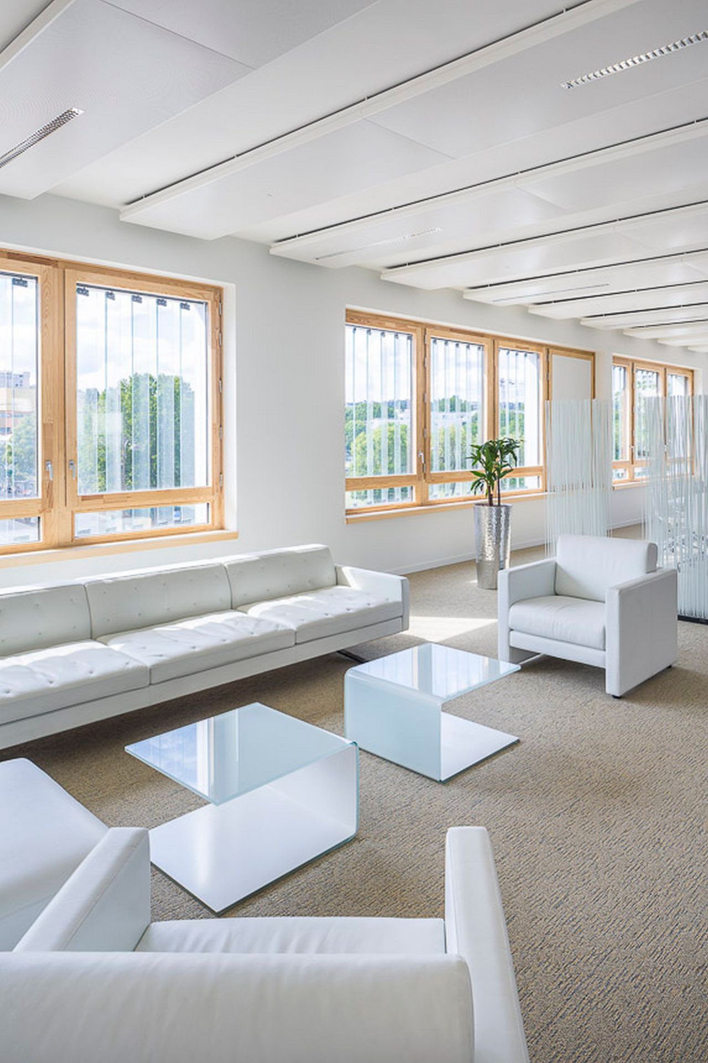
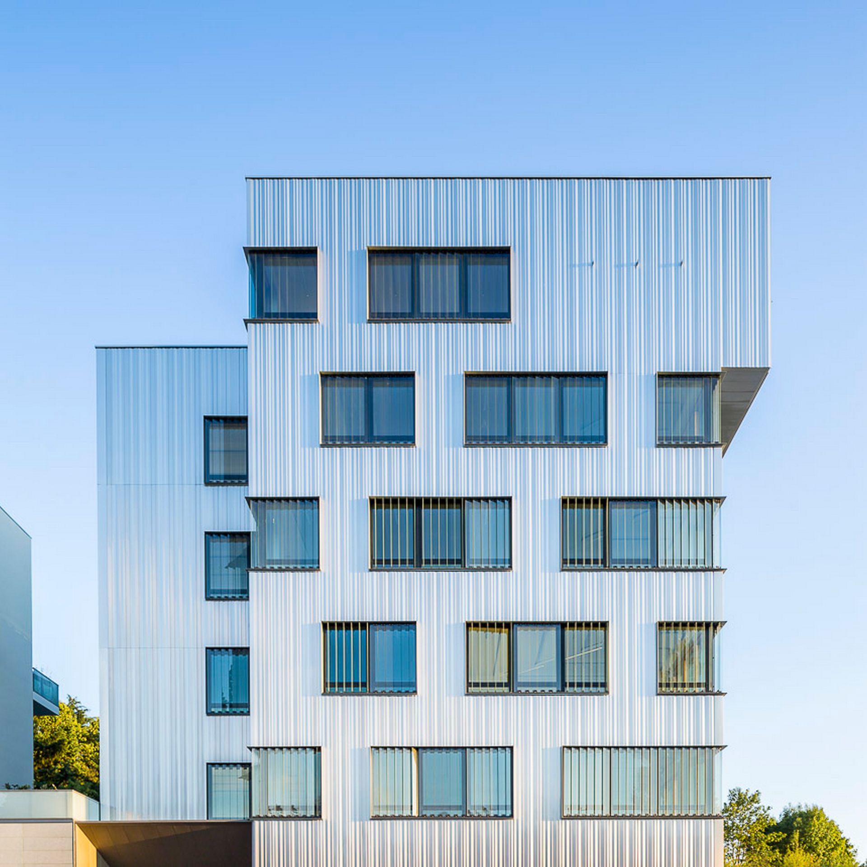
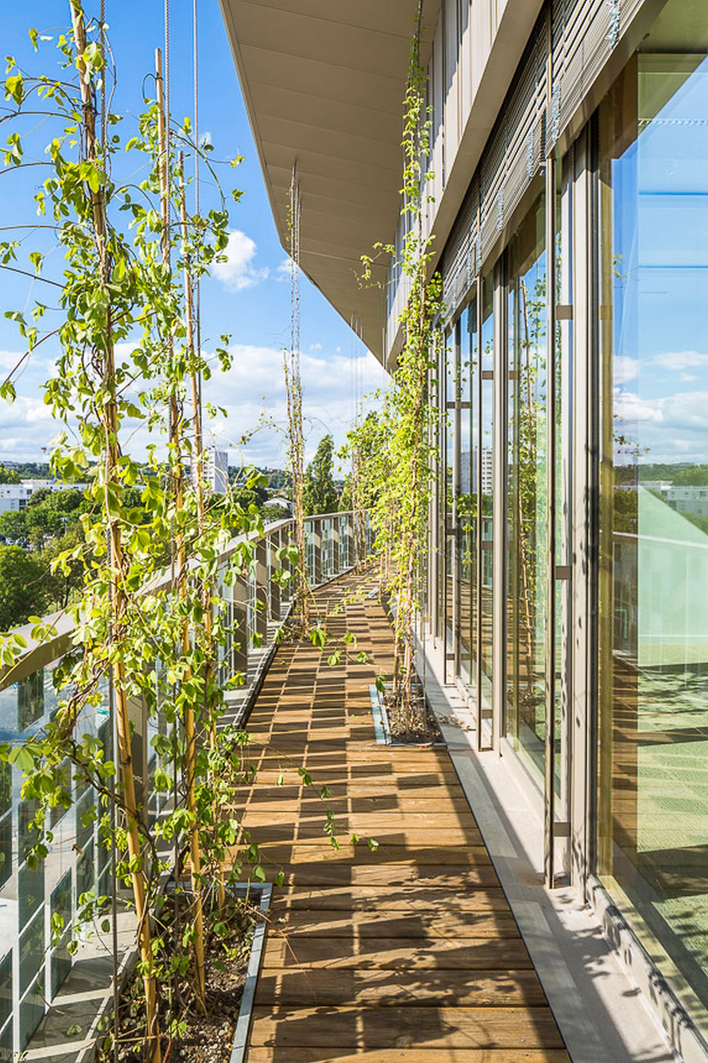
Photographie : Sergio Grazia
