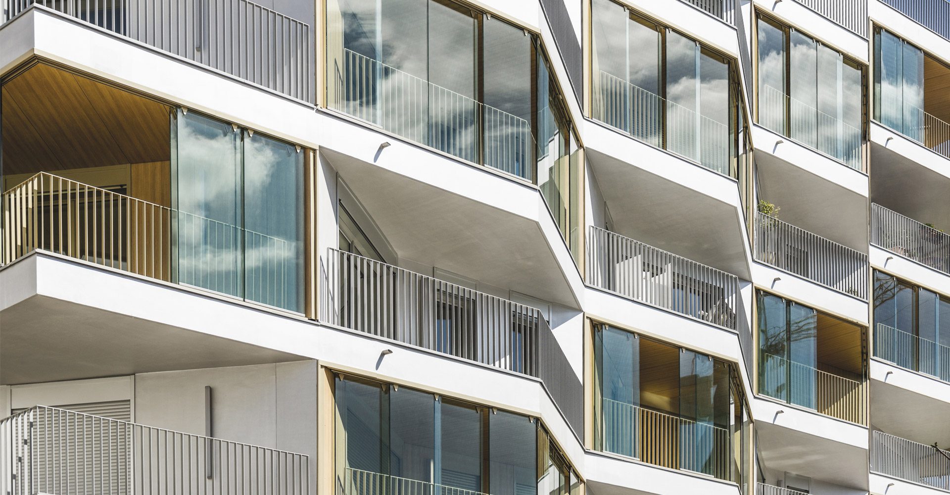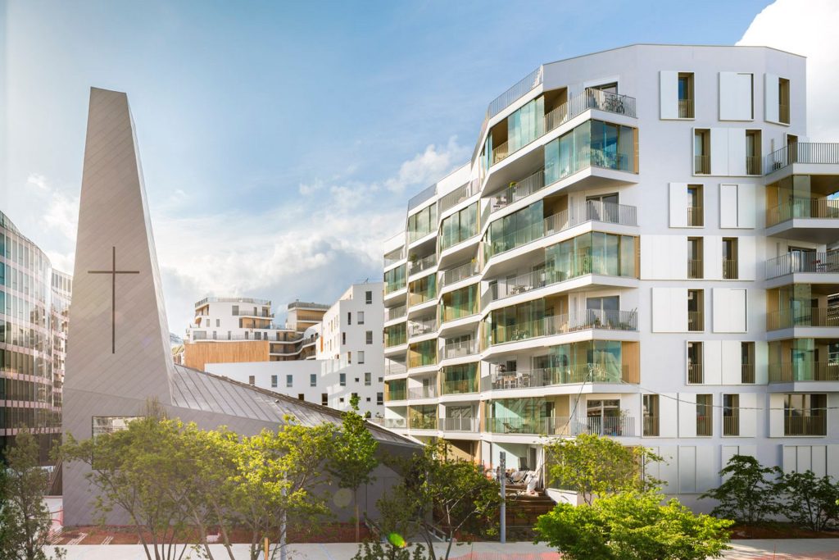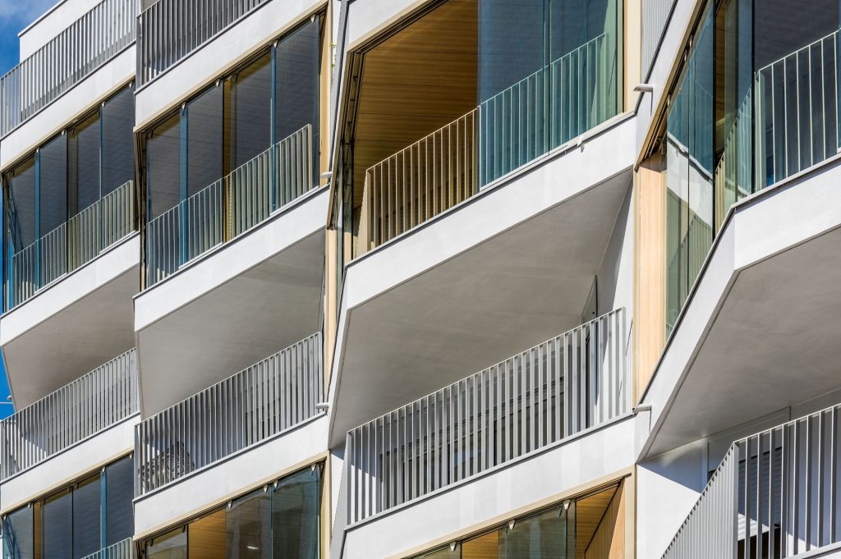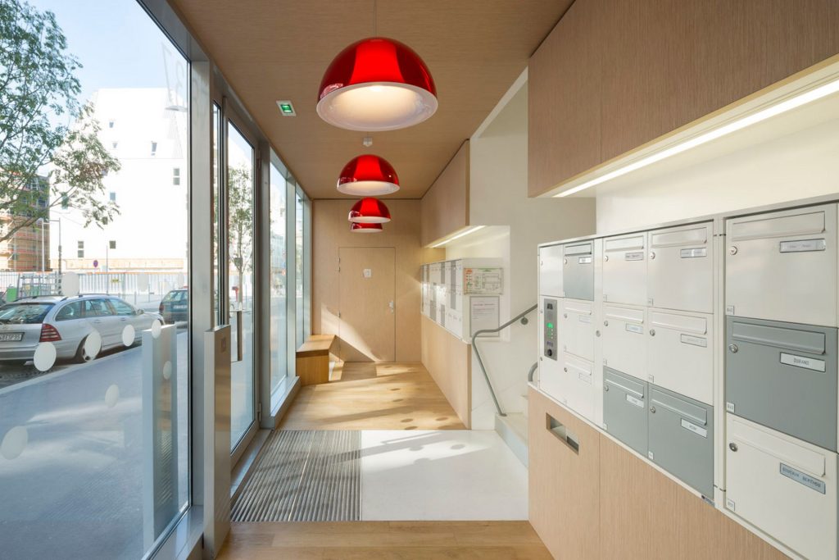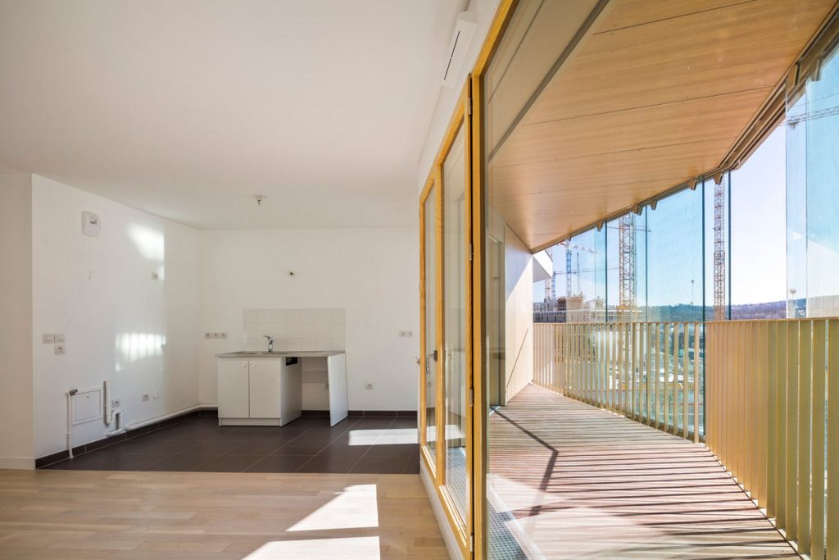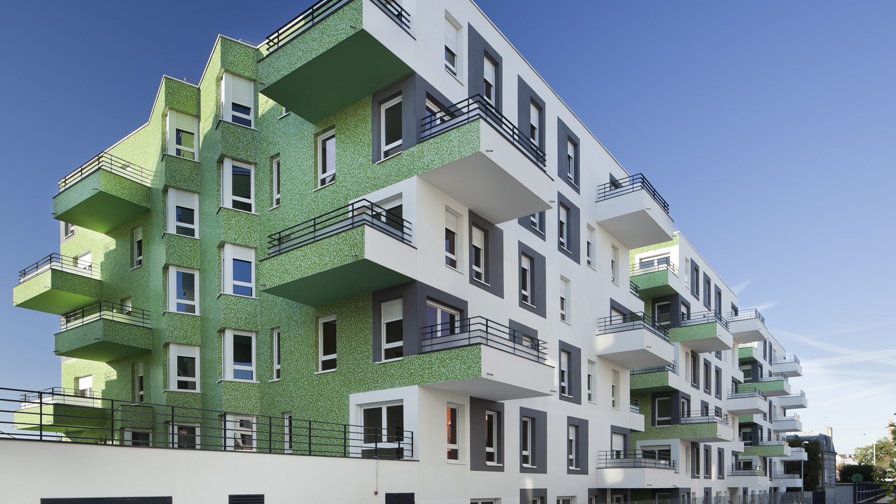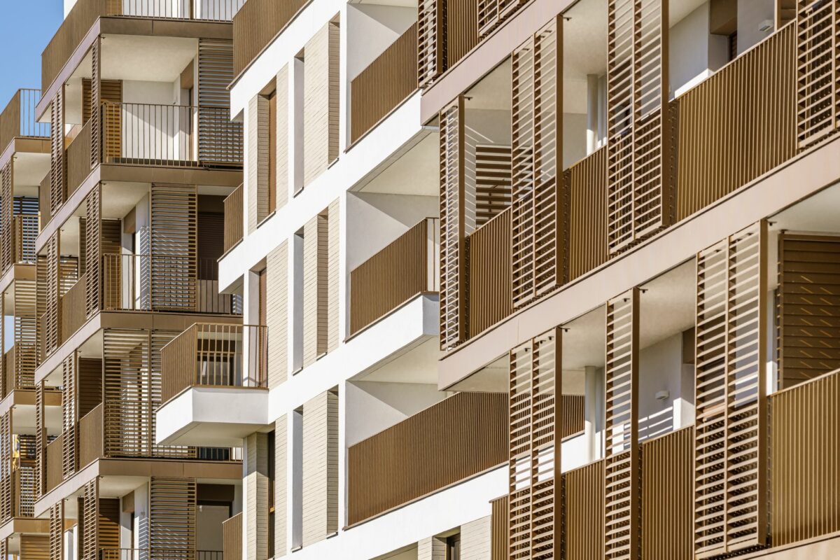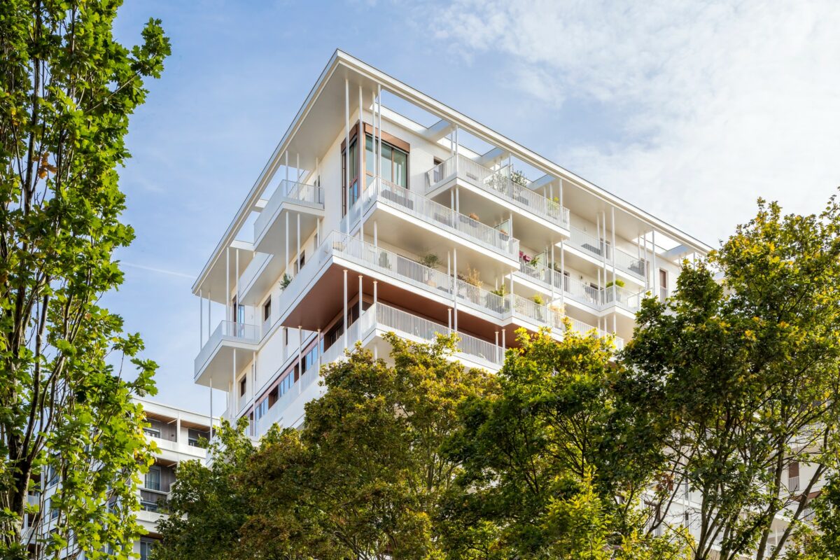Prismatic and crystalline geometry.
The project (B4.C) comprises forty-six housing units. It is located along the traverse Jules Guesdes, just behind the chapel.
It is a simple parallelepiped running along Rue Marcel Bontemps in the north. To the south it is near the central garden and an open view to Meudon’s hills on the other side of the Seine.
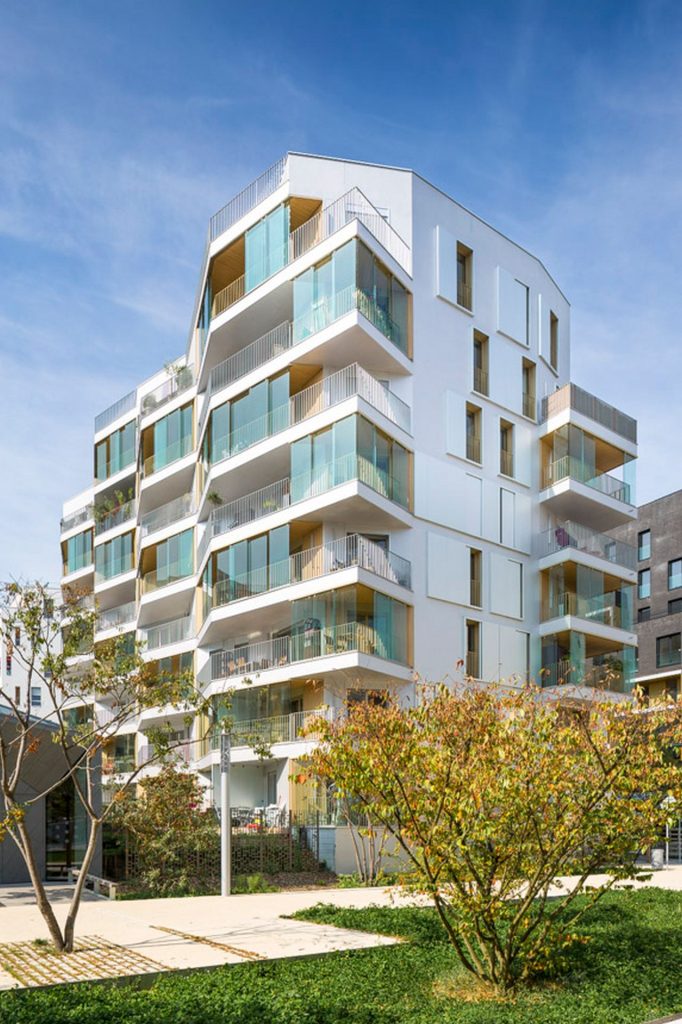
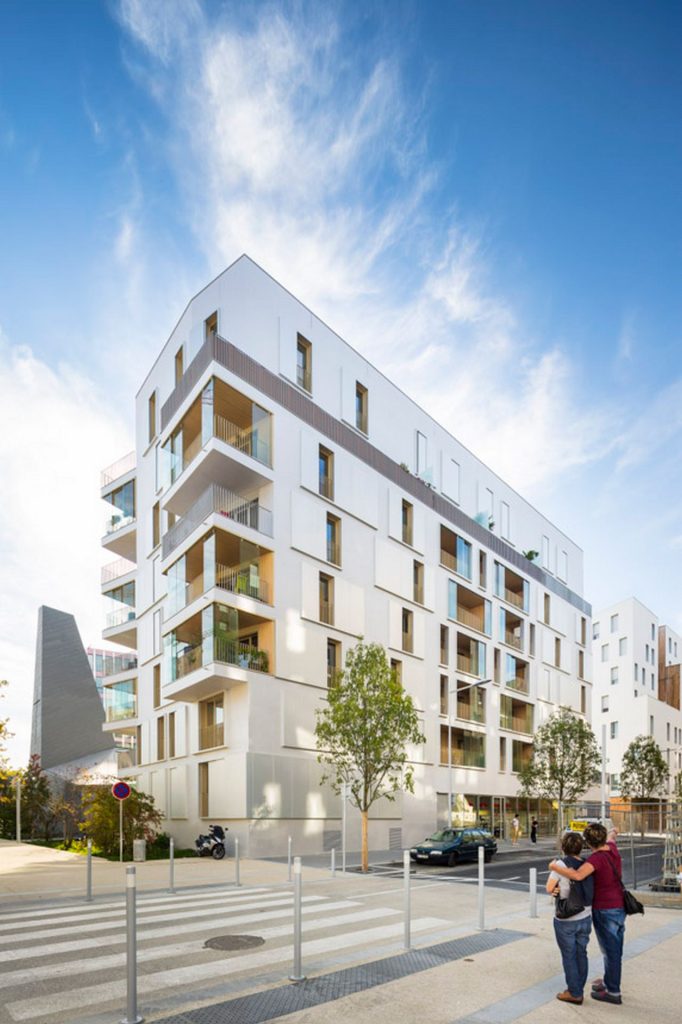
Its volume and overall composition rely on these contrasting exposures and creates a dual architectural face.
On the north side, facing the city, the façade is ordered, based on a simple play of reliefs contrasting a smooth, matt-white background with a system of reflecting aluminum and protruding frames that incorporate the rooms’ sliding shutters.
The building opens completely to the south, its volumes dilating and folding in a zigzag to maximize the views of the nearby or distant landscapes.
This diamond shape results in the large terraces acting as extensions of living rooms and other rooms. The balconies are sometimes open, sometimes enclosed to create winter gardens. This alternation of crystal-like facetted volumes and hollow balconies plays on the opposition between the sparkle of glass reflections on one side and shadow and depth on the other. This staggered composition creates a checkerboard wall that is prism-like and changing as the sliding doors of the winter gardens are opened and closed.
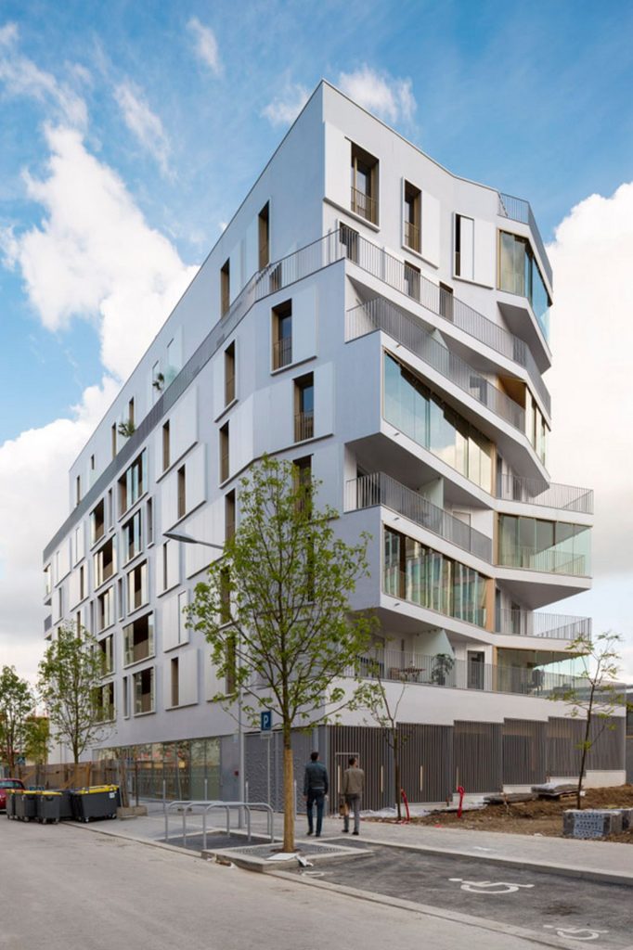
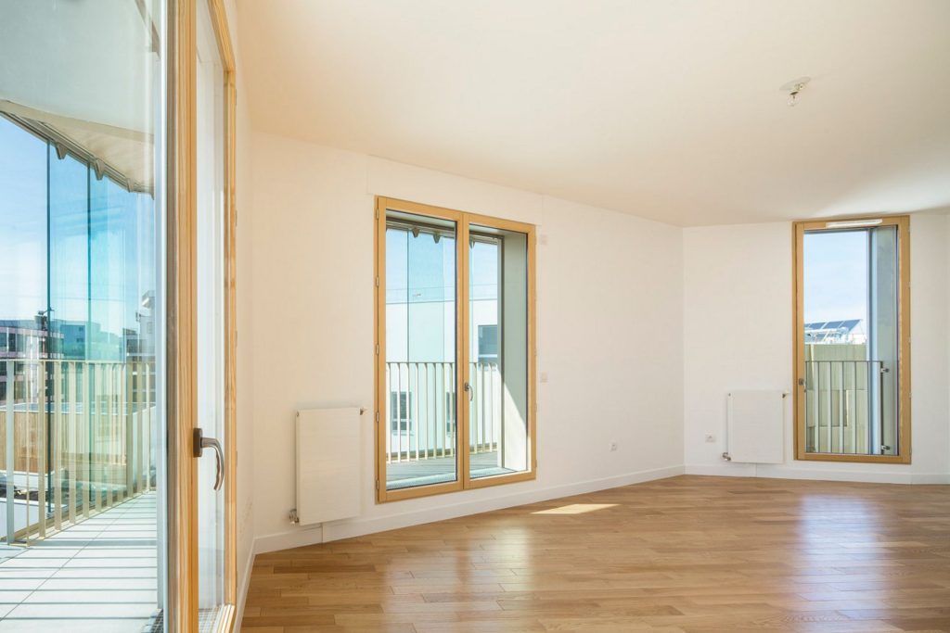
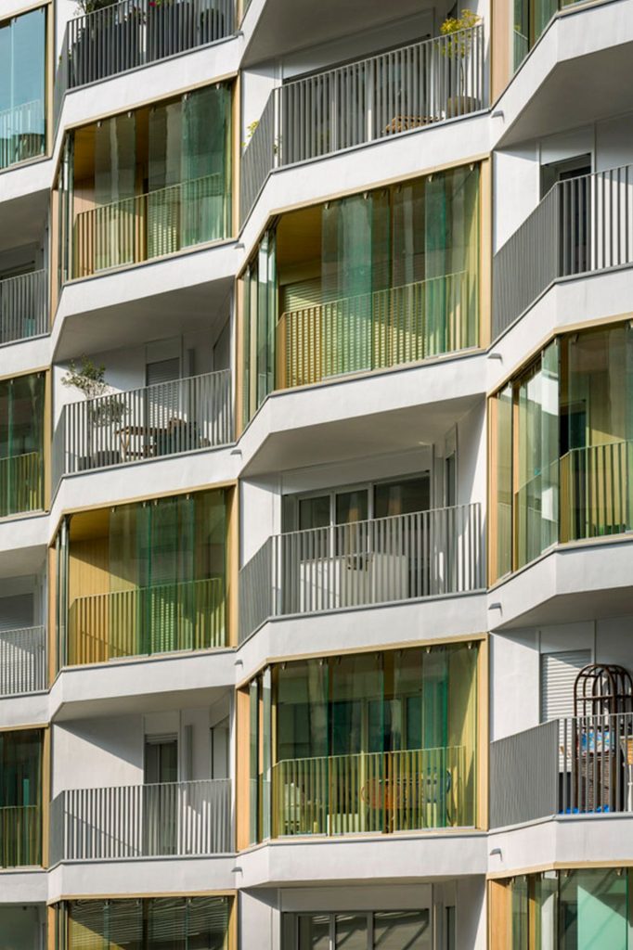
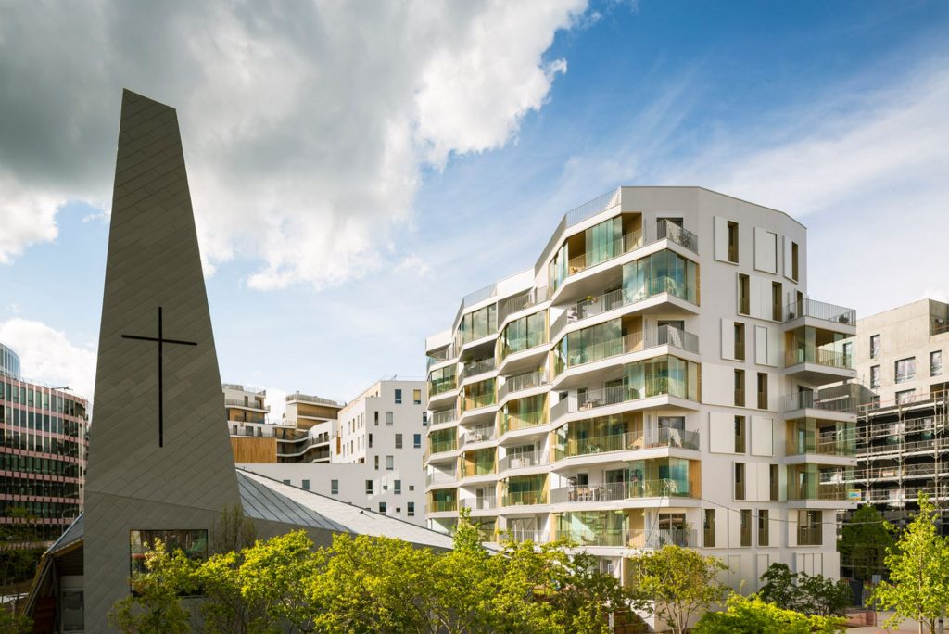
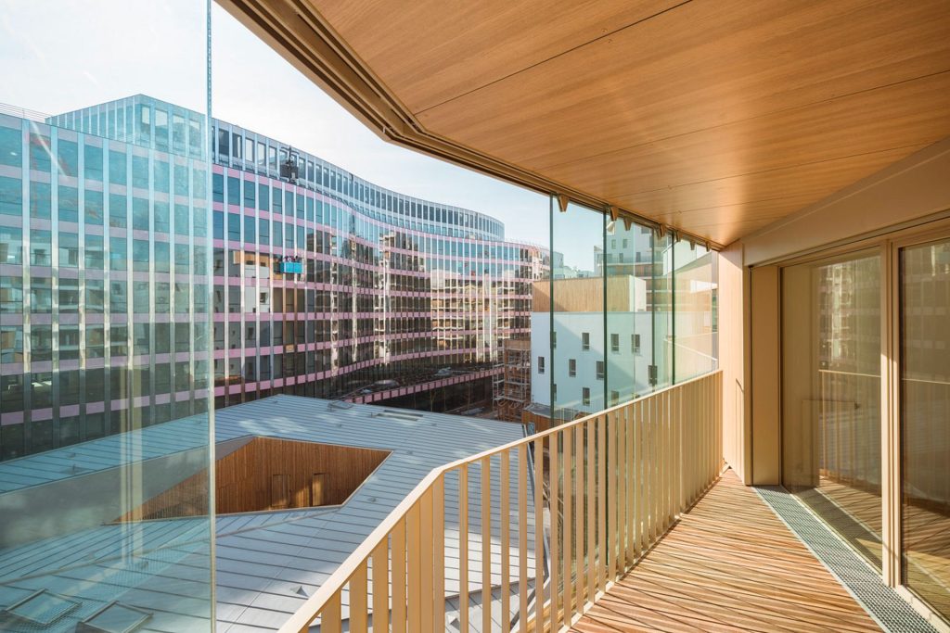
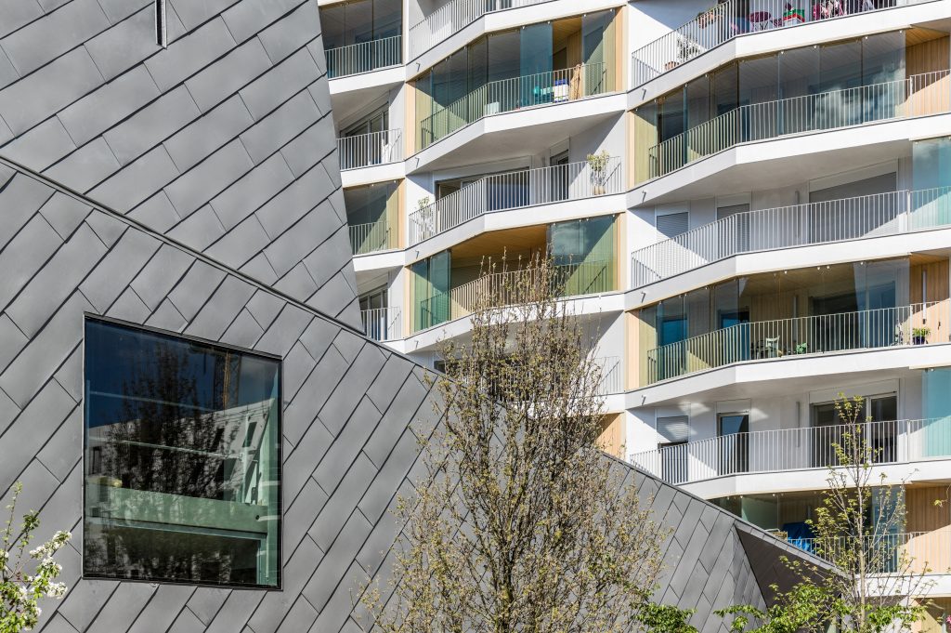
Photographie : Sergio Grazia – Stefan Tuchila
