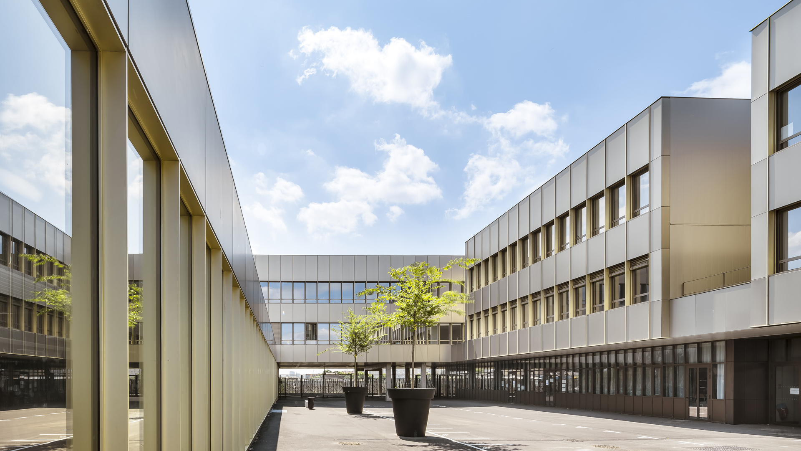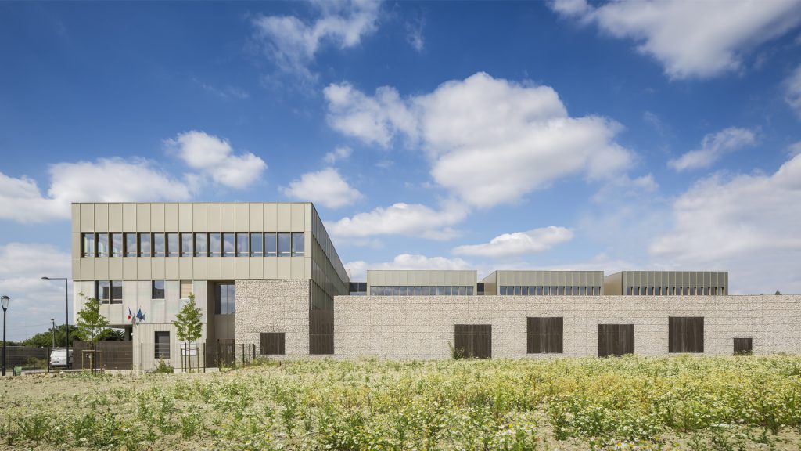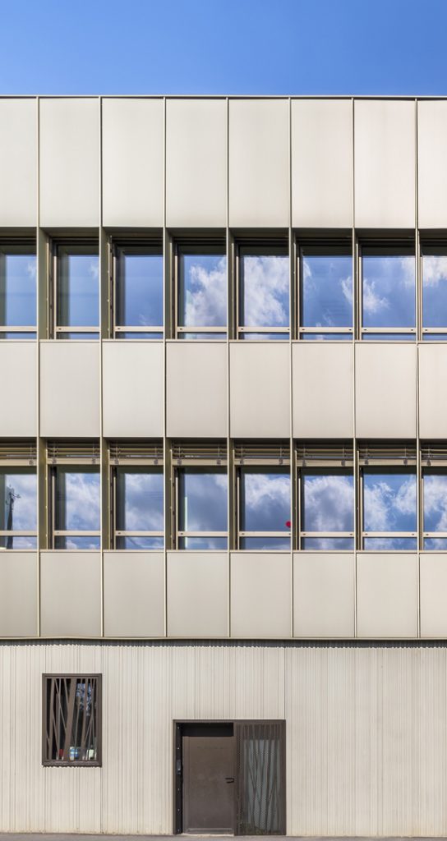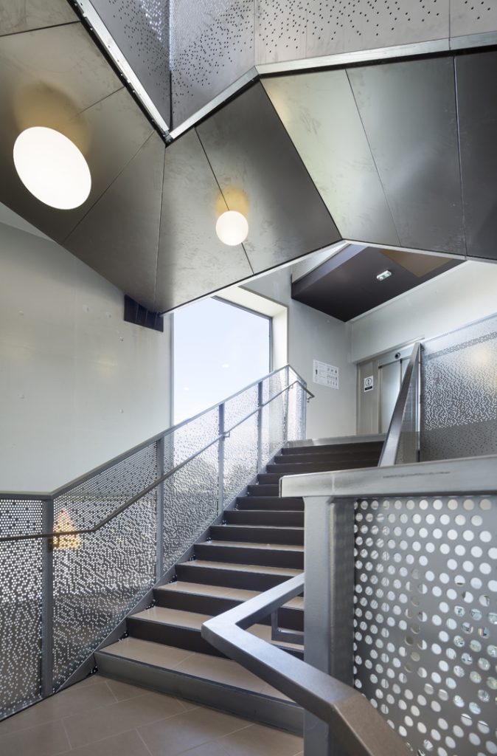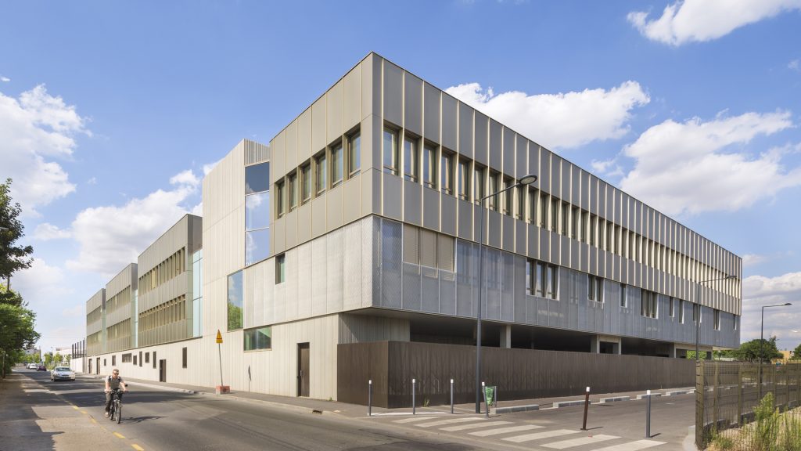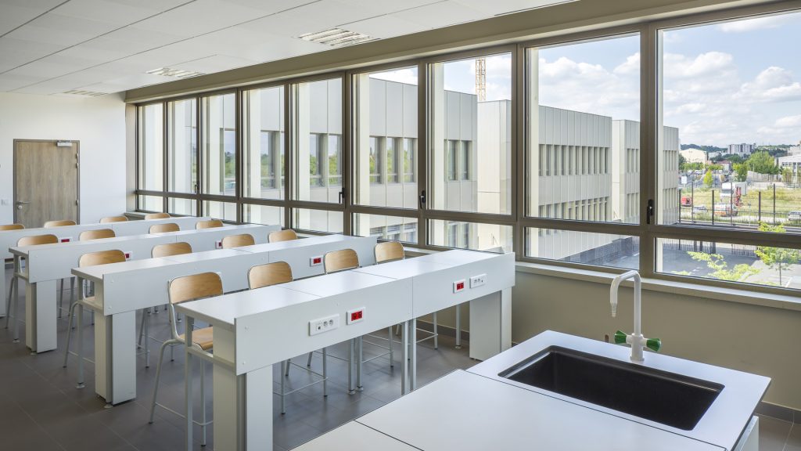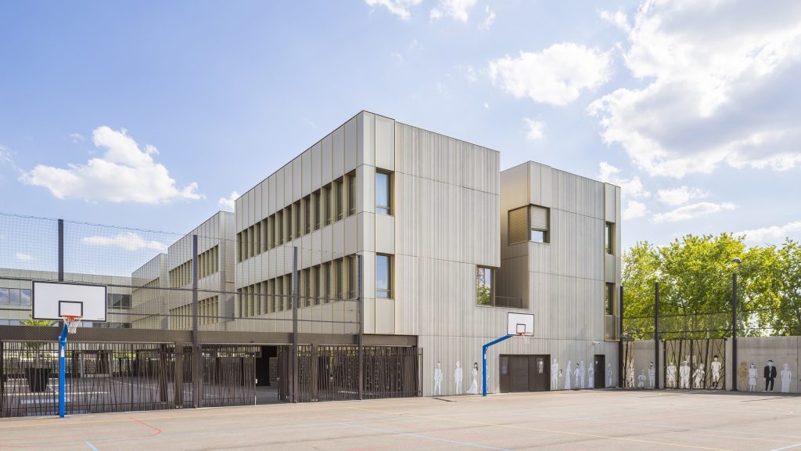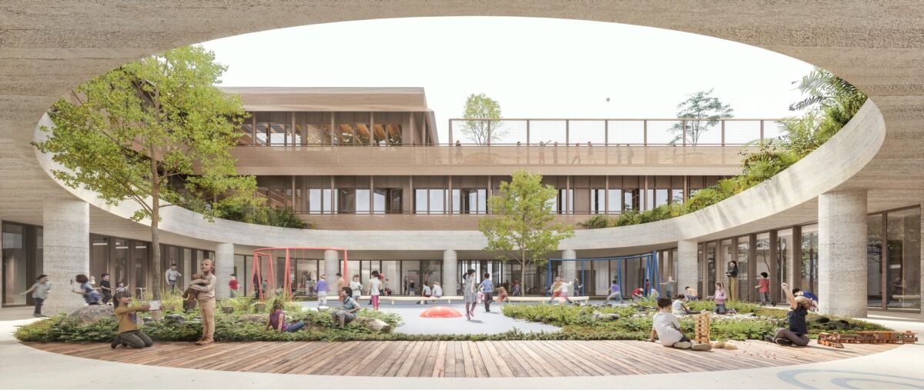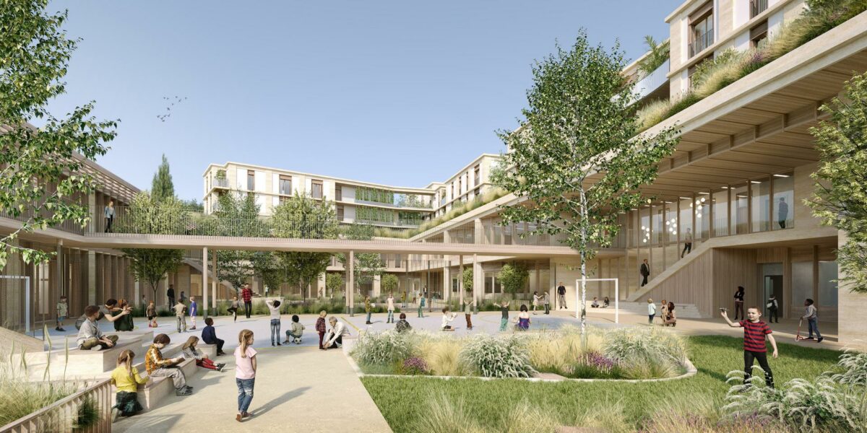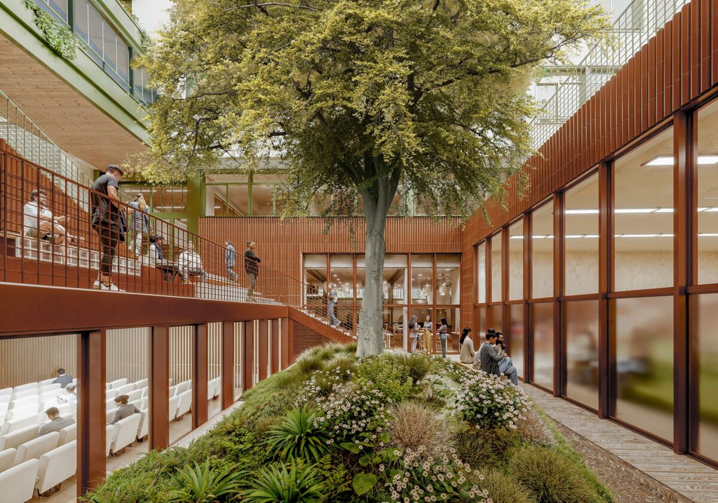Located in a vast area formerly occupied by allotments in the Tartres market gardening sector, the site of the Maurice Thorez junior high in Stains represents one of the key elements of future local development.
To the west, the teaching program is located on the upper floors, while to the east are the catering facilities and the gymnasium.
The west wing, along the rue d’Amiens, is the main volume of the composition; it is a linear building stretching the entire length of the site, with the large playground at its center. At the far end are the sports facilities and restaurant. Slightly out-of-the-way, behind the gymnasium, educational vegetable gardens border the restaurant, recalling the district’s history of market gardening. To avoid the harshness of a block effect, the linear volume has been fragmented into pavilions separated from each other by interruptions of the building that allow natural light to enter at the heart of the circulations.
Accessible from the covered playground, located at the corner with rue d’Amiens, the hall contains a monumental staircase, whose flights occupy and animate the void of its volume. The light from the staircase and its framing of the surrounding environment give us glimpses of the market gardens and the sky.
In order to meet the various requirements for solar protection, room screening and intrusion protection, the facades are vertically divided into aluminum spines. This fine metal structure contains the glazed frames and conceals the blind guides. Metal provides perfect continuity to the envelope, but this dominant material is counterbalanced by gabion walls, which offer a raw, rustic material and complete the composition.
Photographie : Sergio Grazia
