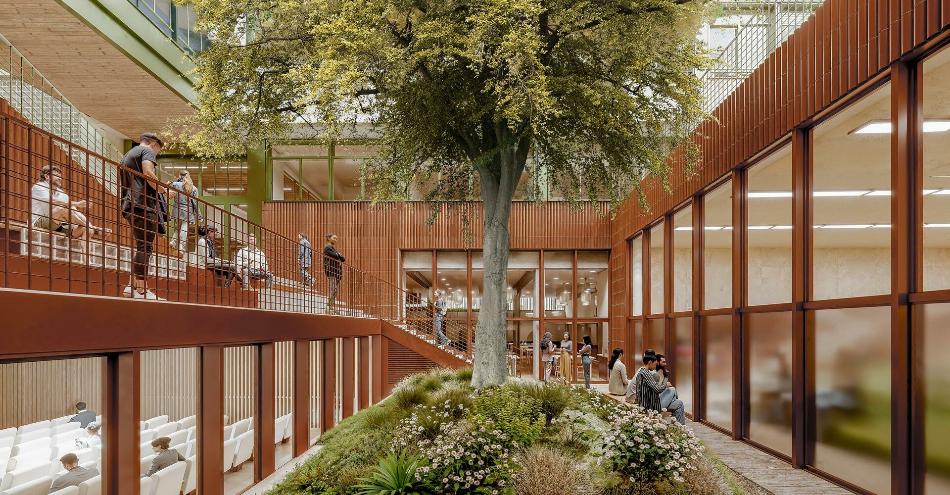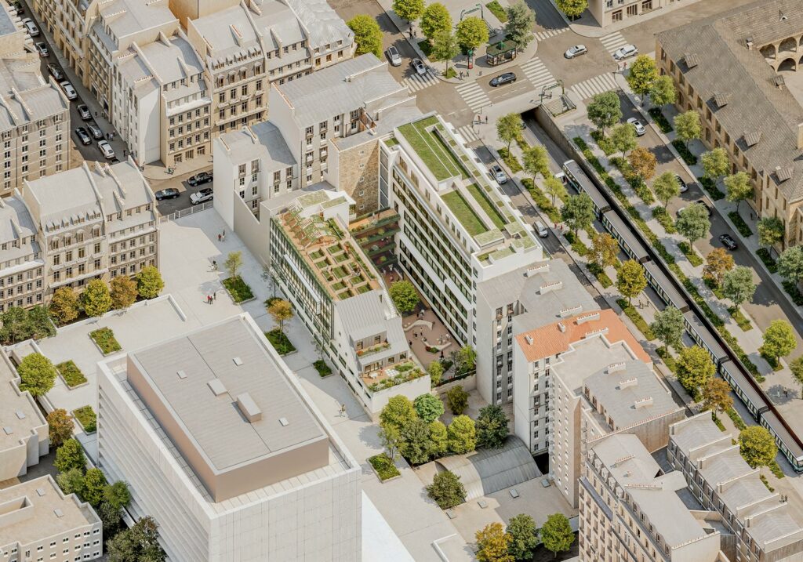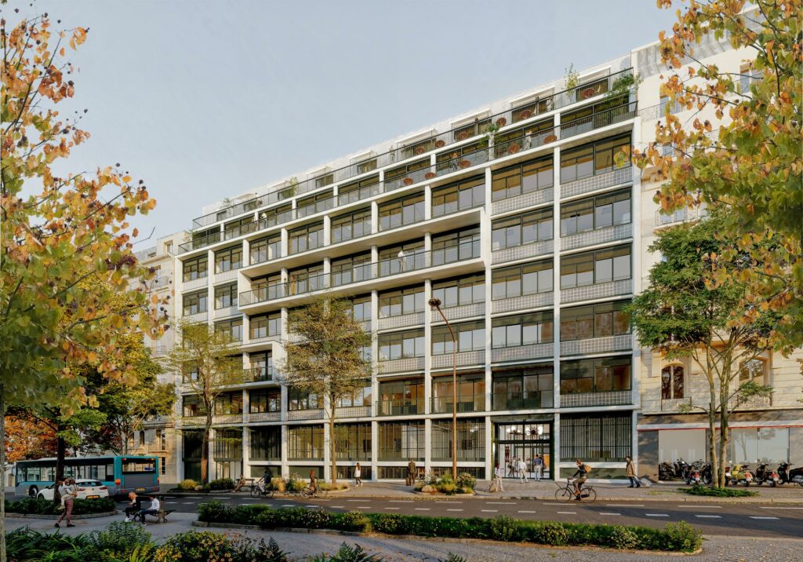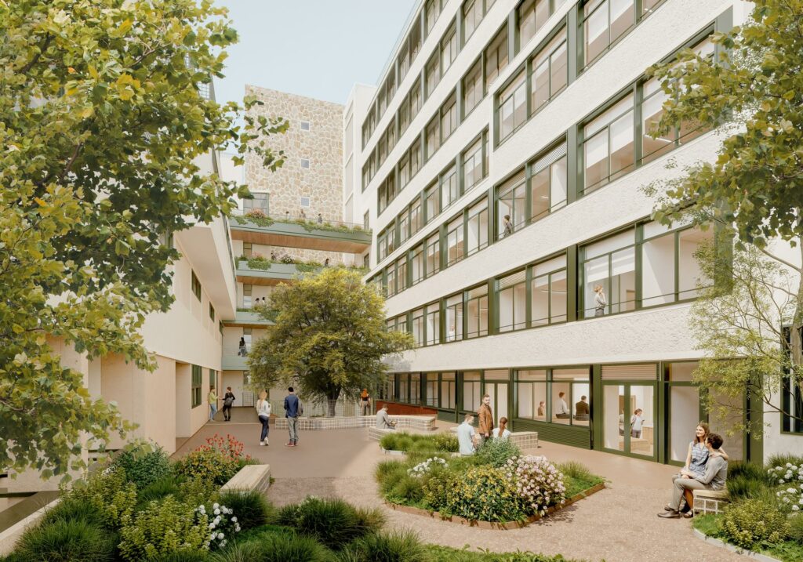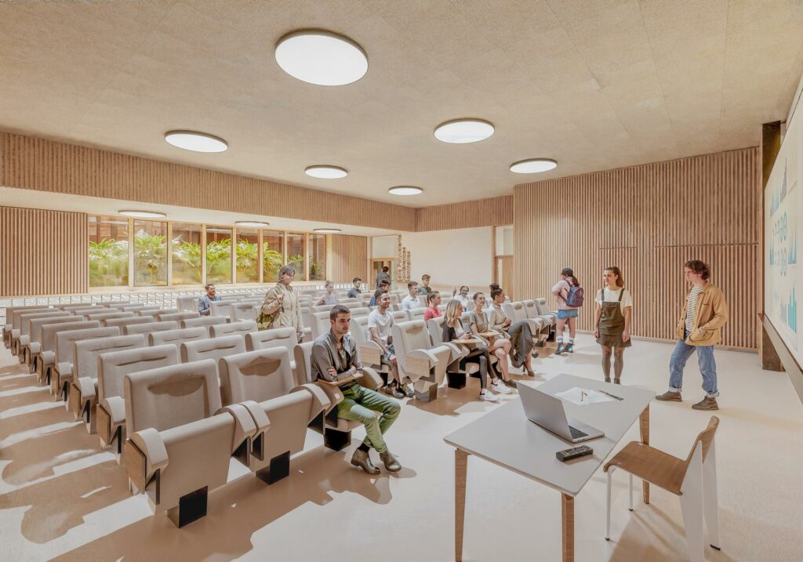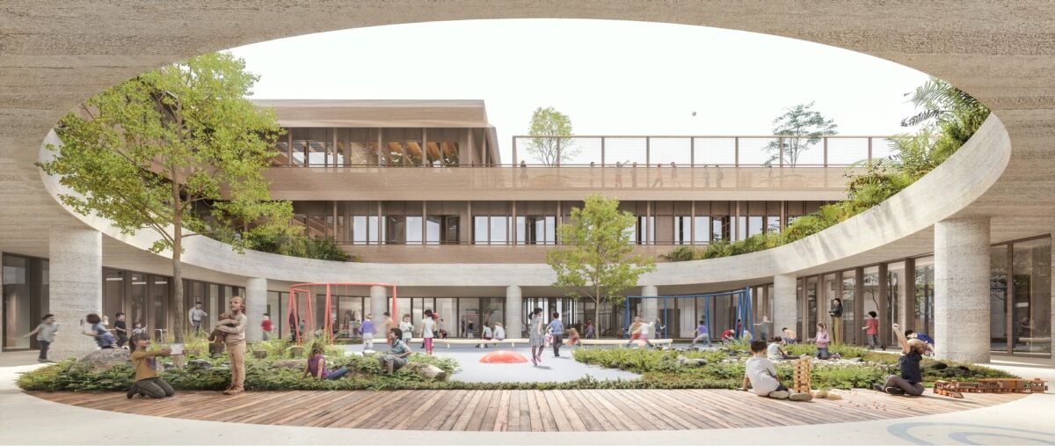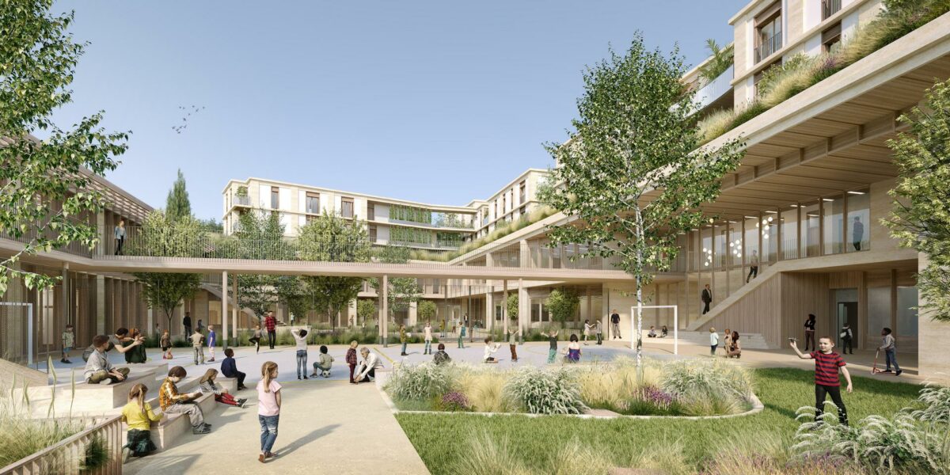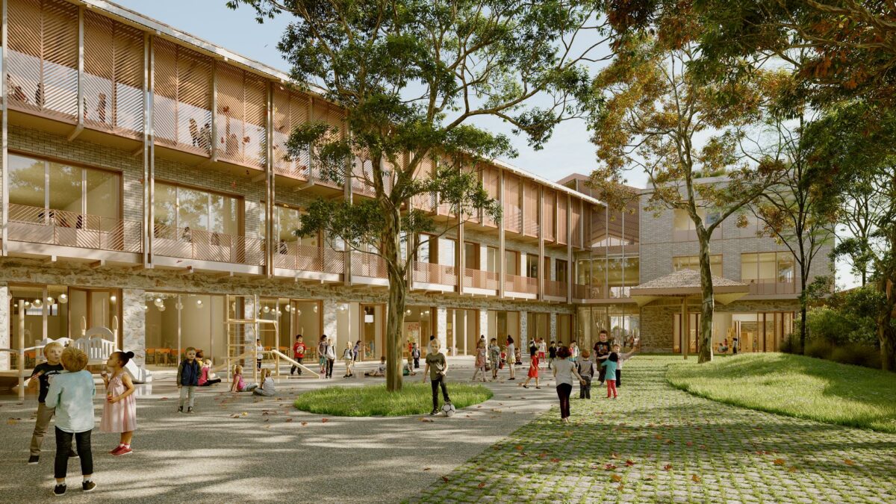Unify two high schools in a single space.
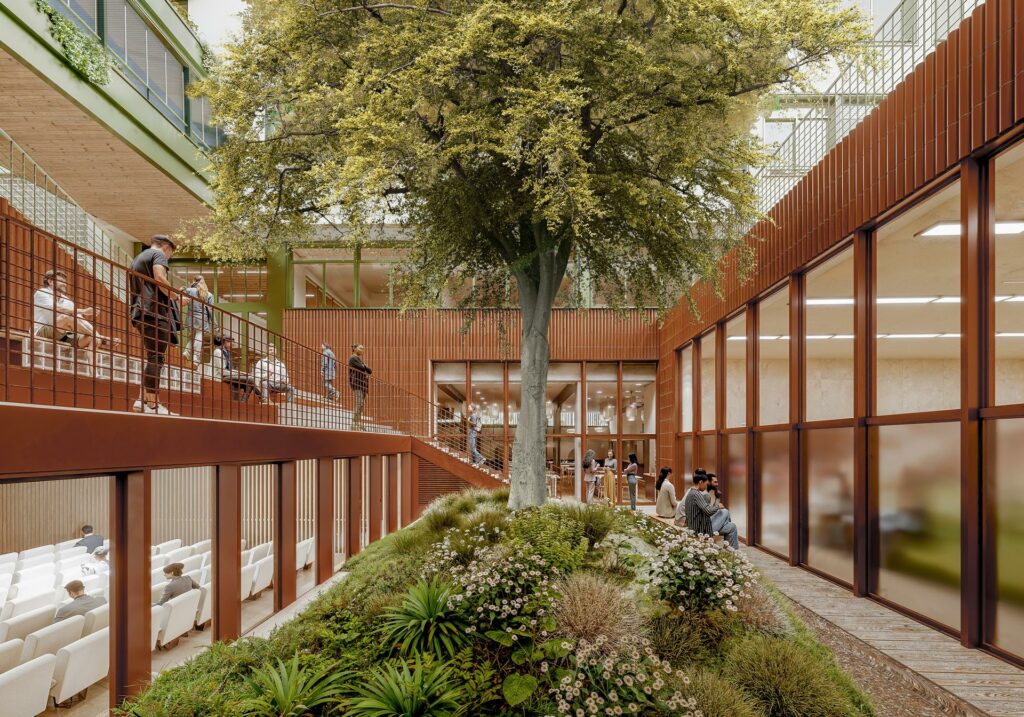
• Create a common identity for students in the Optics and Hospitality & Culinary Arts programs
• Provide high-quality shared spaces (courtyard, cafeteria, gymnasium, common room, etc.)
• Establish continuity between the buildings by creating walkways…
While highlighting the specific characteristics of each program
• An optics shop showcasing the school’s expertise, modern and connected to the lobby for easy access
• Restaurants located on the upper floors offering breathtaking views of Paris on one side and the vegetable garden on the other
Light at the heart of the Fresnel High School renovation
• Renovate the building envelope to meet current environmental standards while respecting the architectural heritage of the 20th century
• Bring light to windowless spaces by creating a green patio in the center of the block.
• Redesign the building base on Boulevard Pasteur to bring light into the dining hall
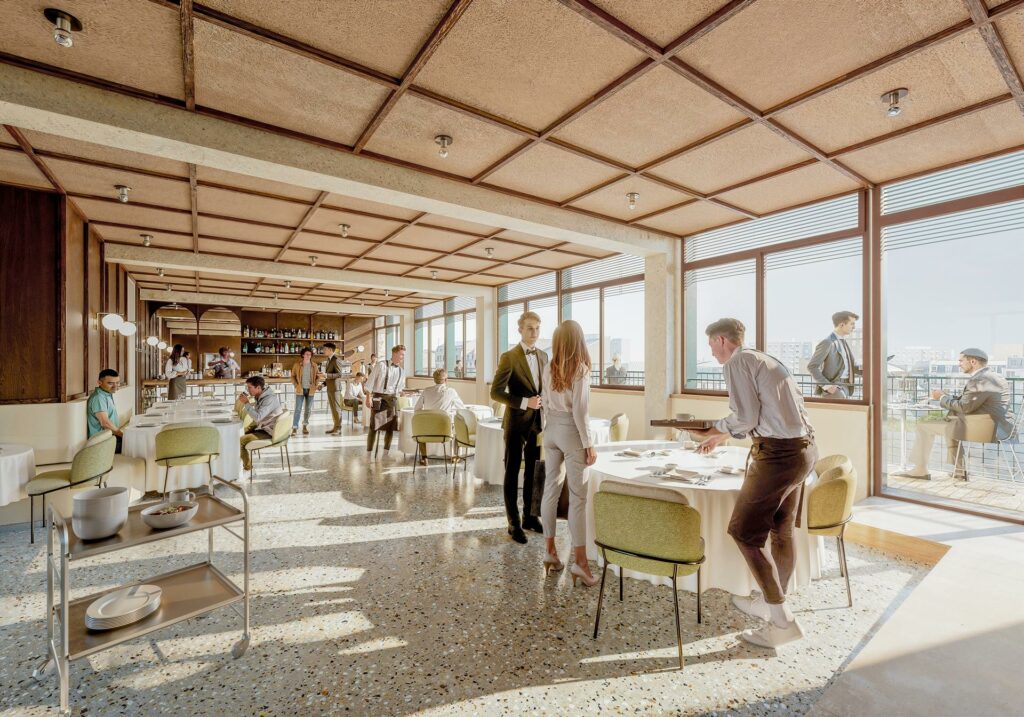
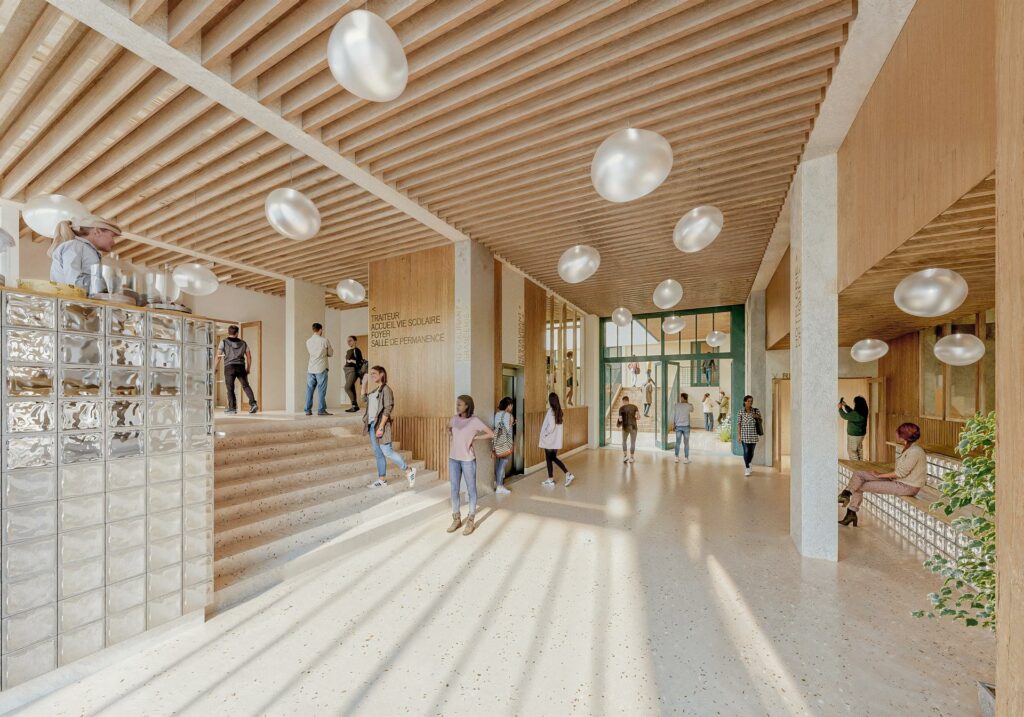
A building that meets environmental challenges and is comfortable for its occupants
• A bioclimatic design to limit summer discomfort
• Significant greening of the terraces to improve the quality of the spaces (vegetable garden and patio), biodiversity, and reduce the effects of heat islands
• Bio-based materials and particular attention to acoustic treatments
Images : “Bureau 504”
