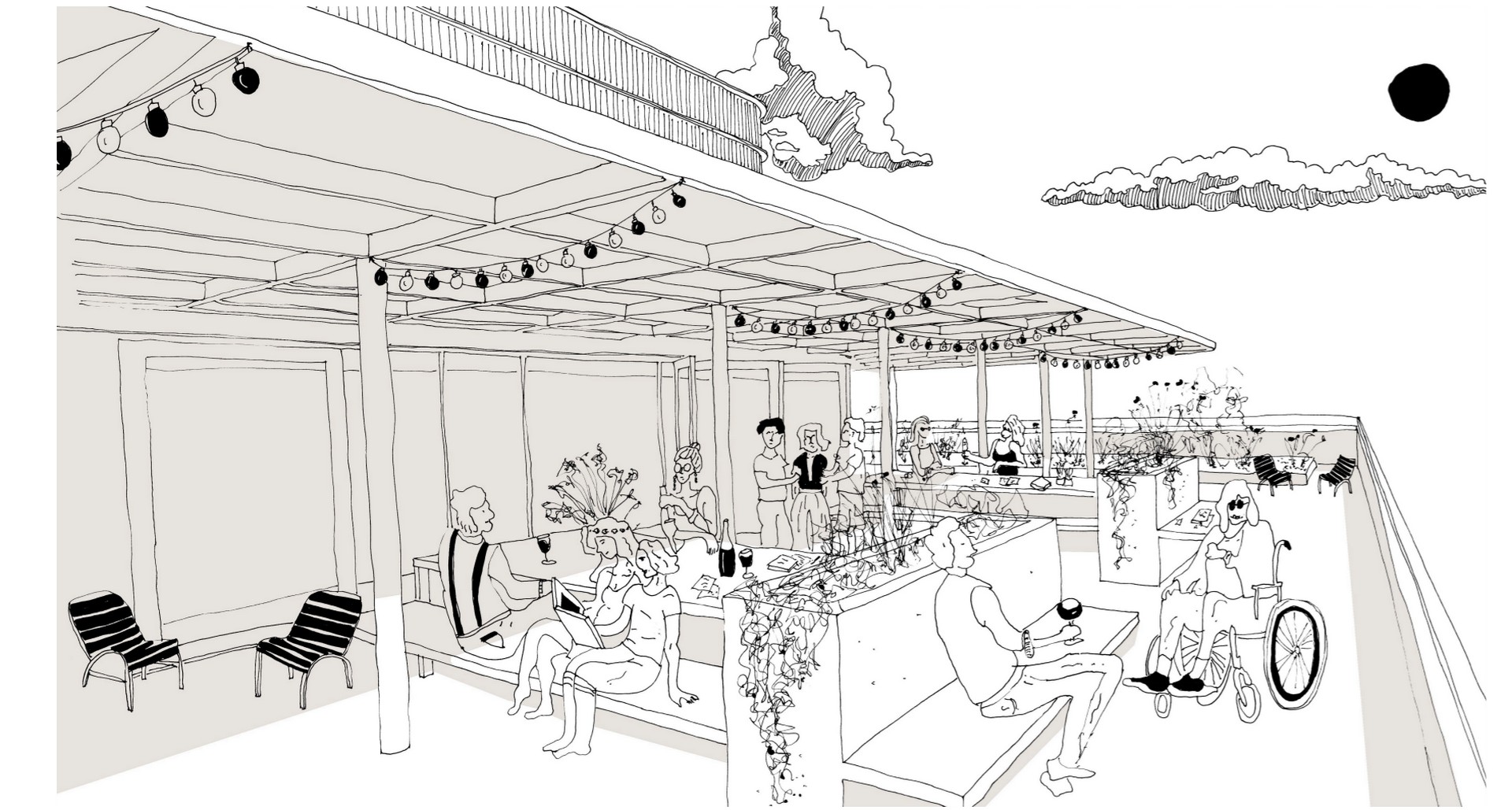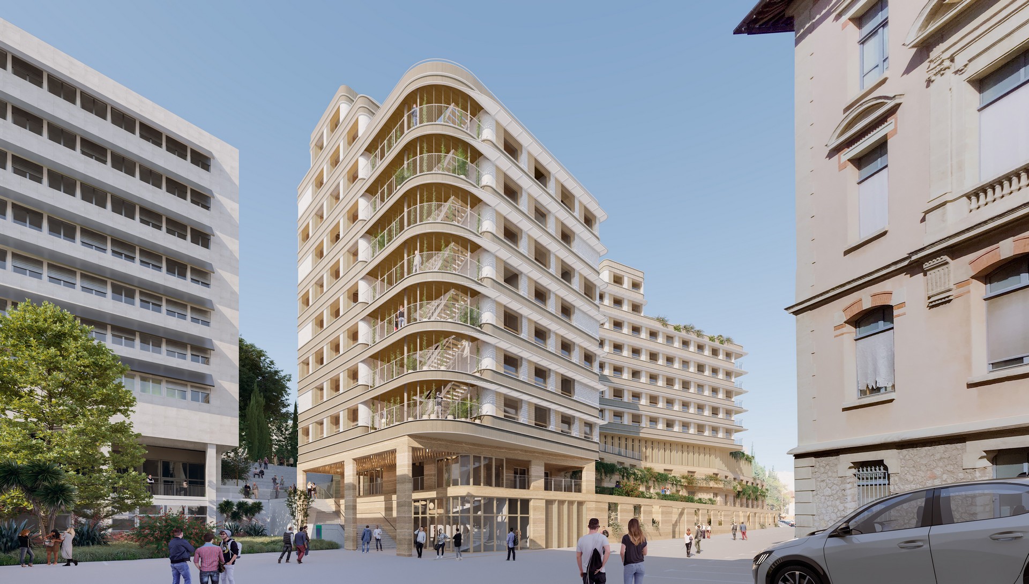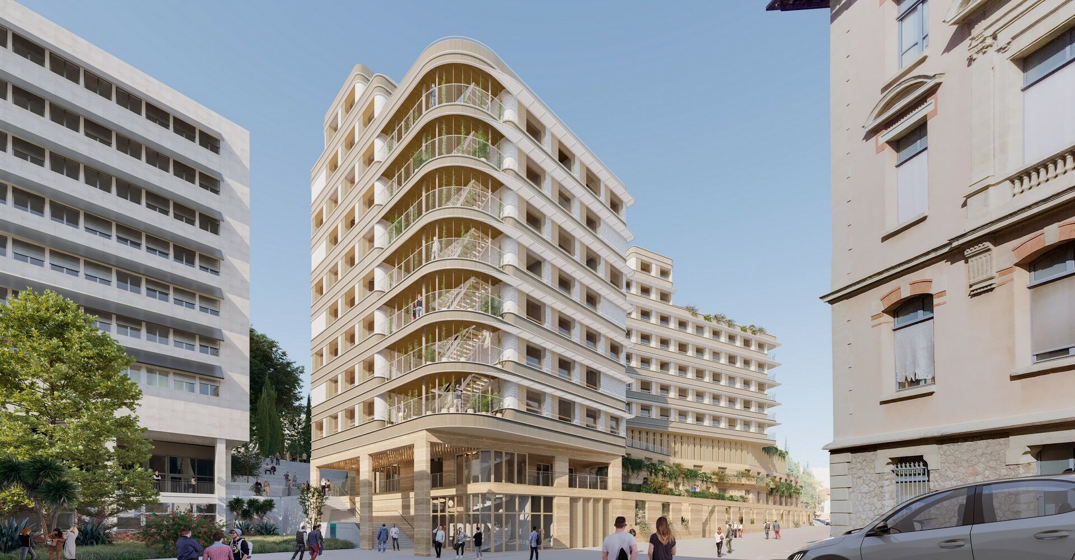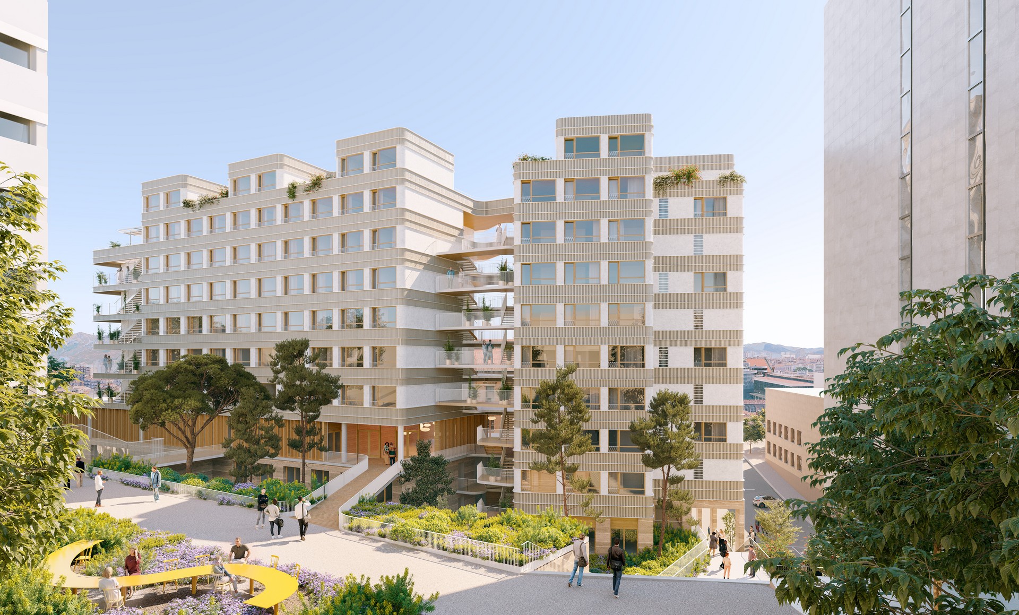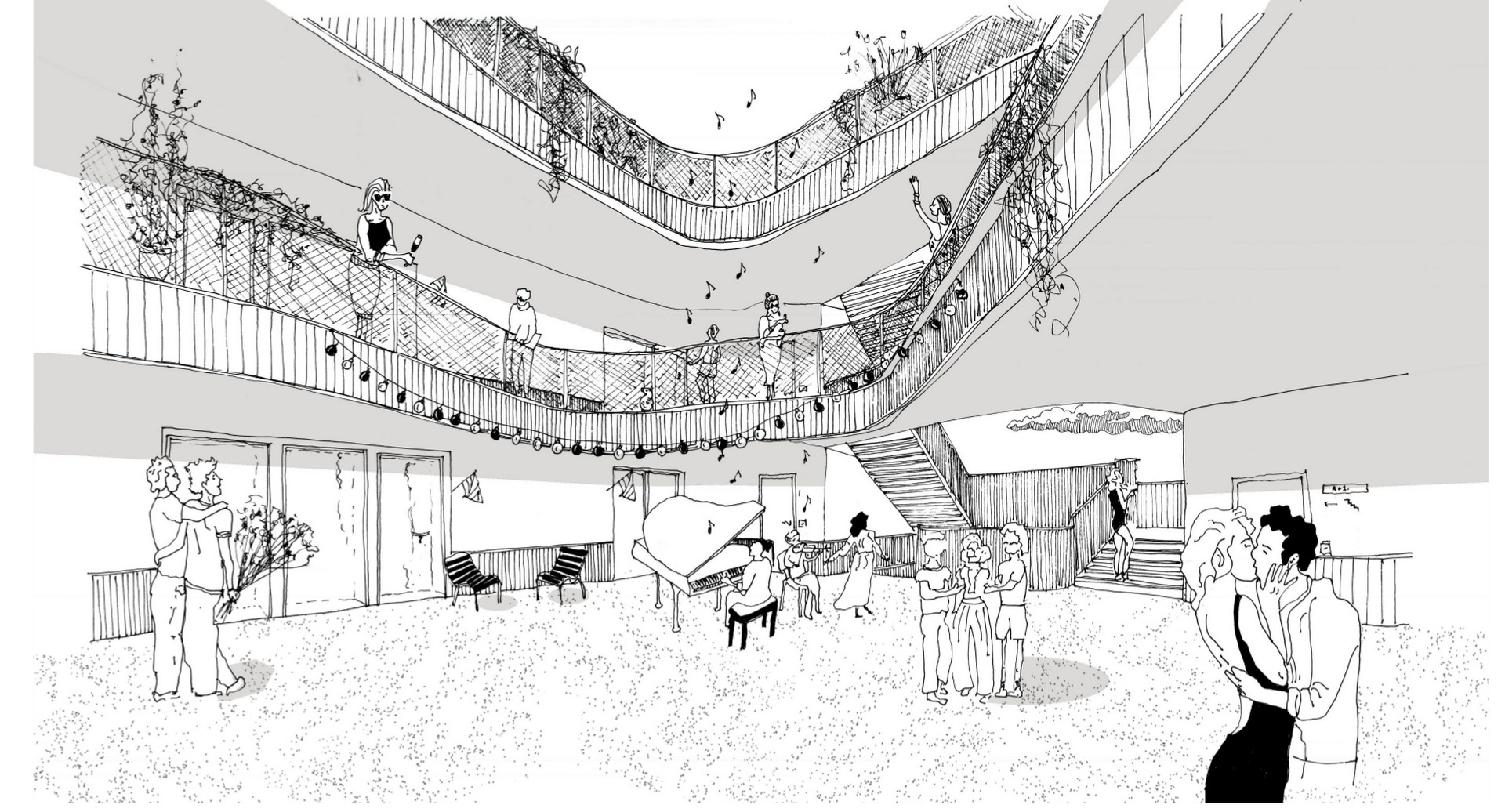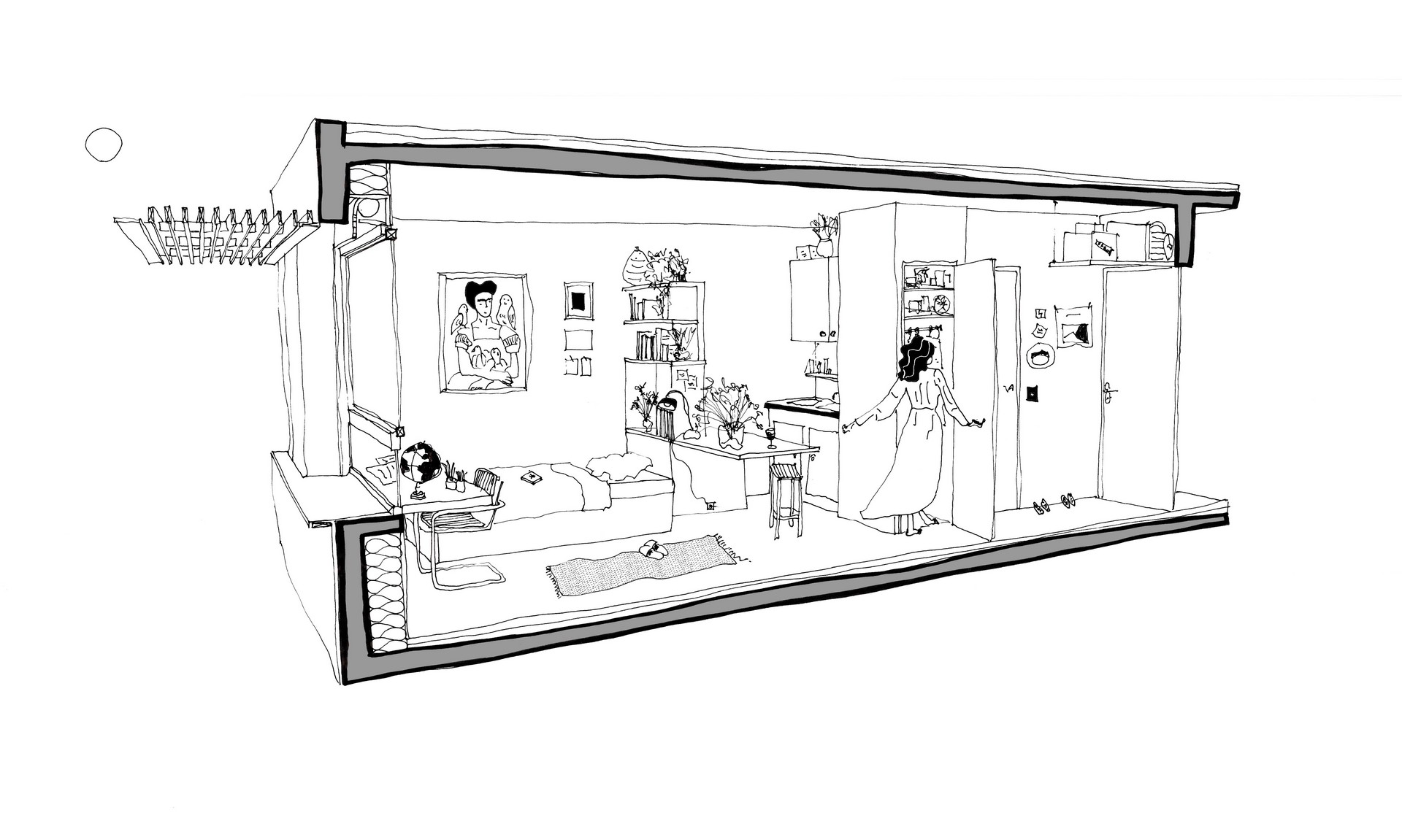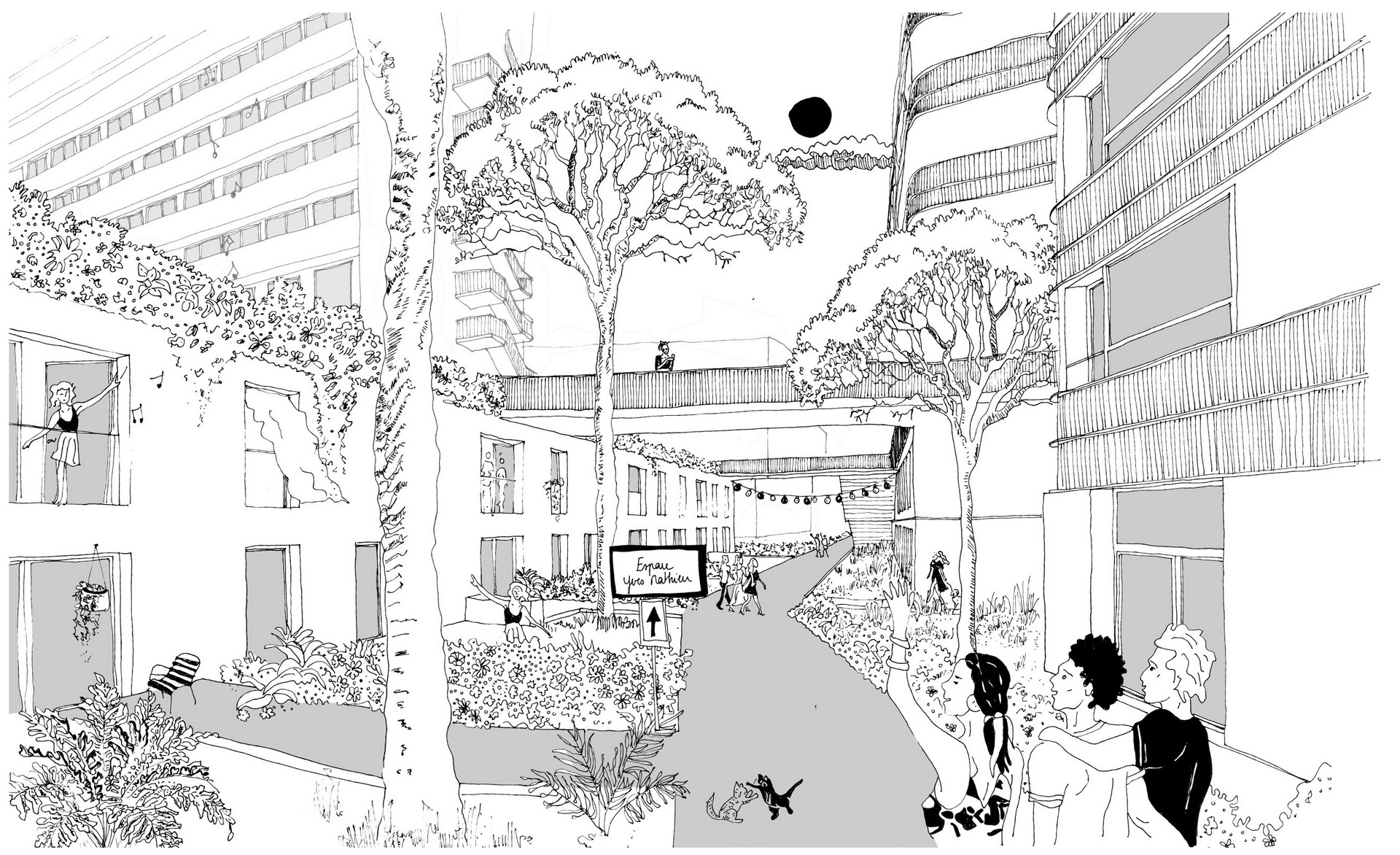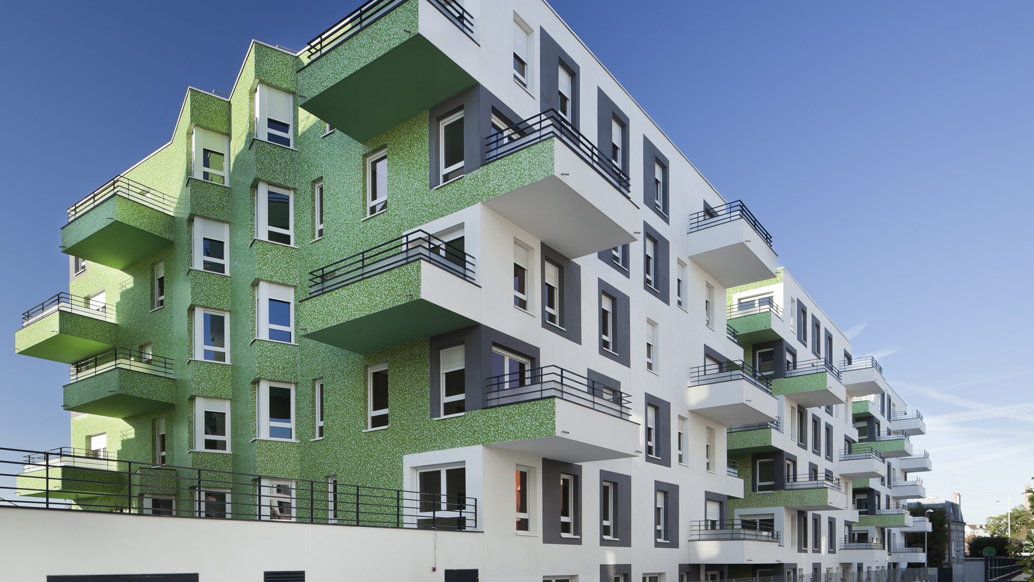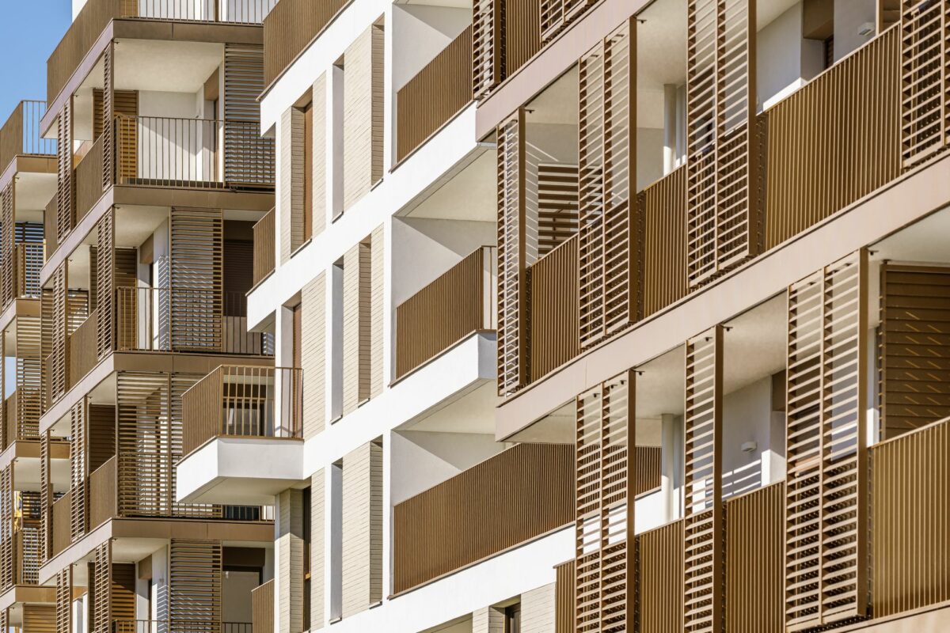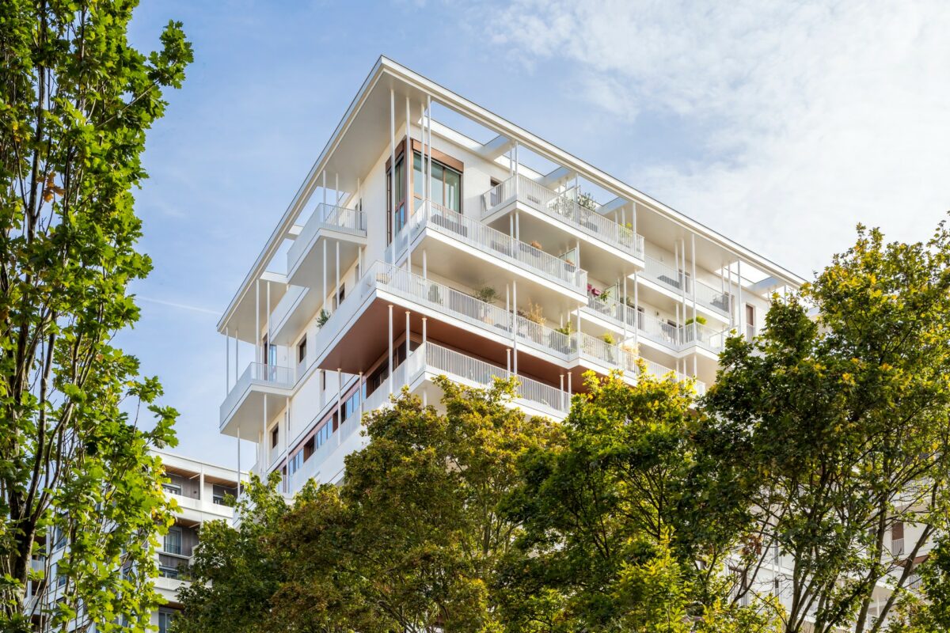The specific climatic characteristics of Marseille, the intensity of the sun but also the strong presence of the Mistral wind, and the existing buildings are the elements that will shape the siting of our project and generate its urban form.
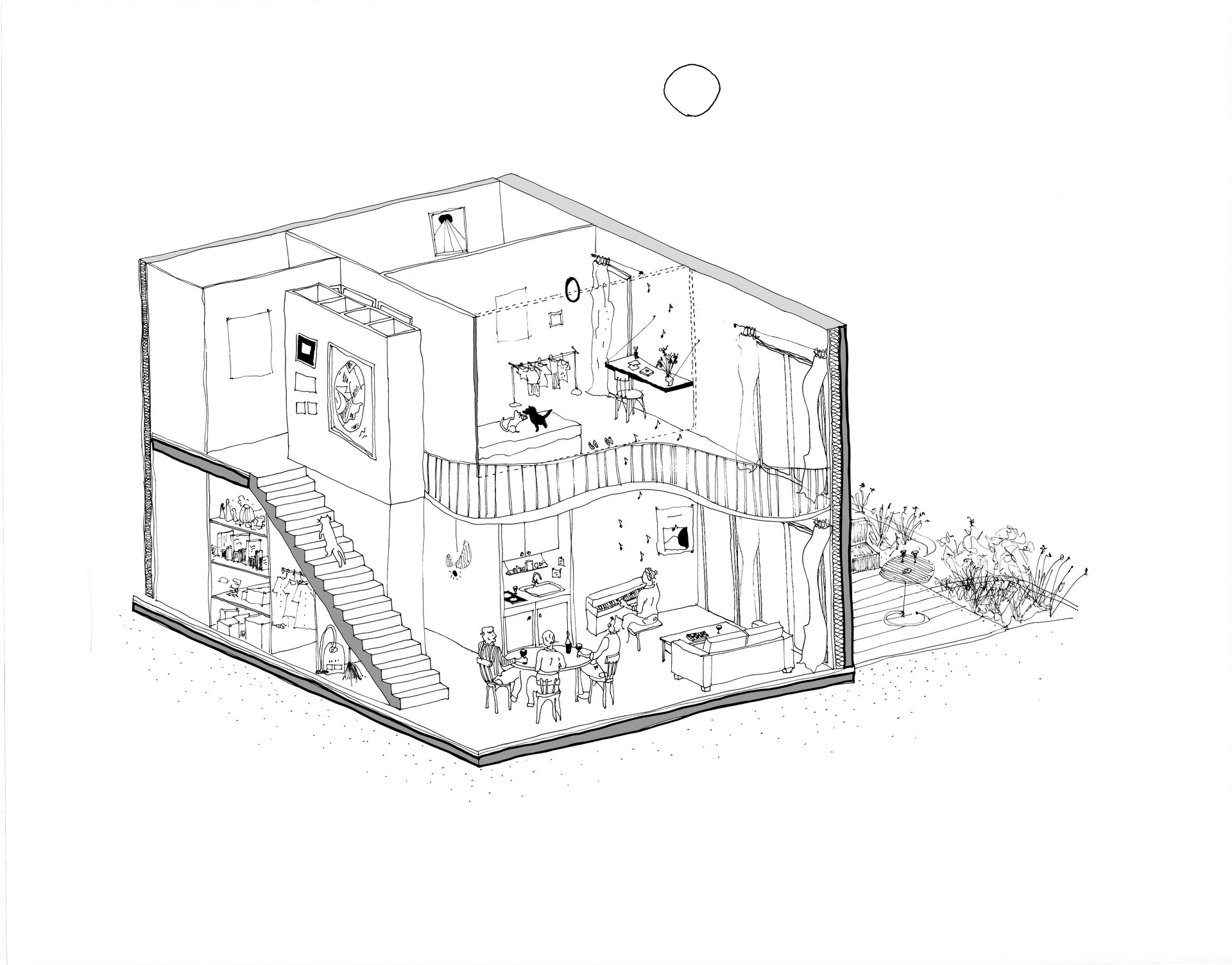
The future CROUS residence is envisaged as the connecting element: its stepped layout creates gentle topographical links. The steep slope of the plot requires vertical organization of the programmatic components and the various outdoor spaces.
The large terraces create a topography that orchestrates the “natural” connection between the upper and lower squares, providing a space for social interaction at the heart of the campus.
Arranged in this way, the views from the new residence allow residents to enjoy the richness of this unique urban landscape, offering distant views of the wider landscape of the Saint Charles district.
Through its architecture, our project is part of a tradition that is recognizable to all and perpetuates it in a contemporary language. The architectural principle is based on a succession of horizontal strata in the form of curved lines. Between these lines, large openings reveal the generous openness of the rooms to the outdoors.
The base is a monolithic element in rammed concrete, expressing the idea that we have extracted blocks from the site and sculpted the landscape. This tiered design allows for the creation of small terraces for the apartments and a generous green space.
