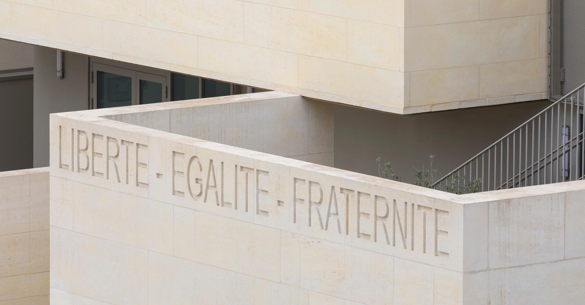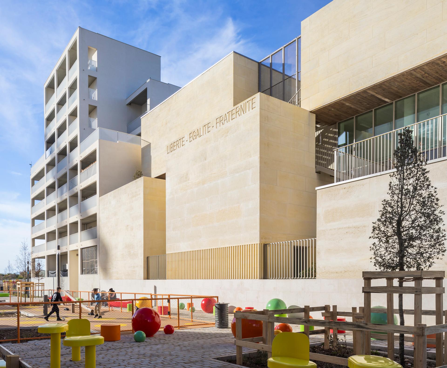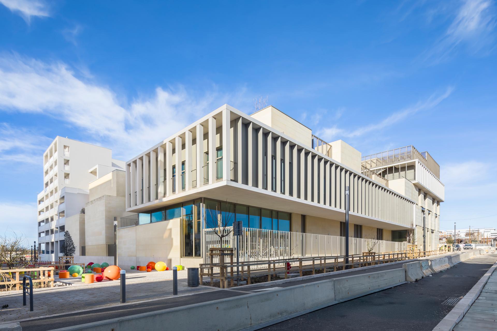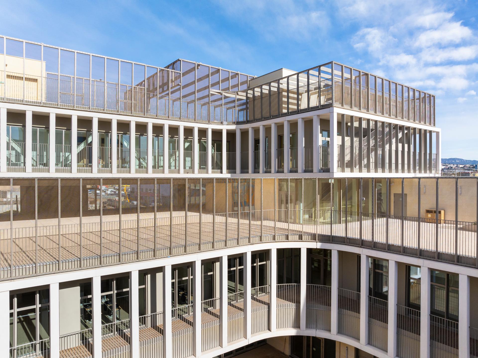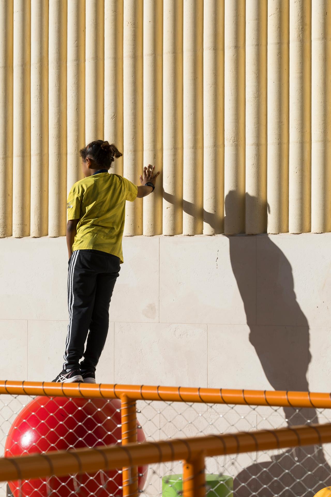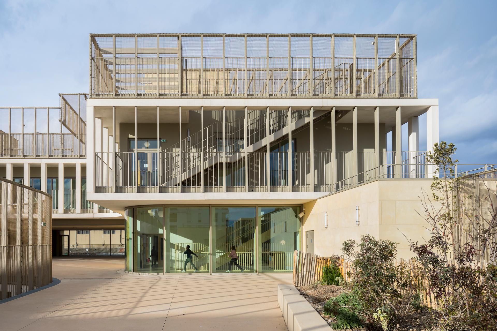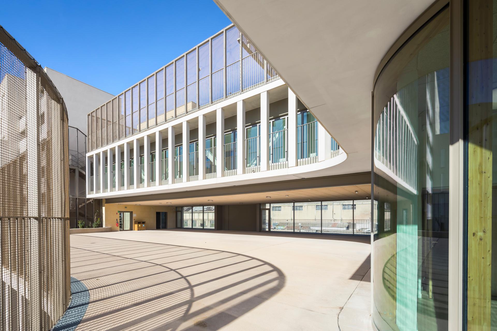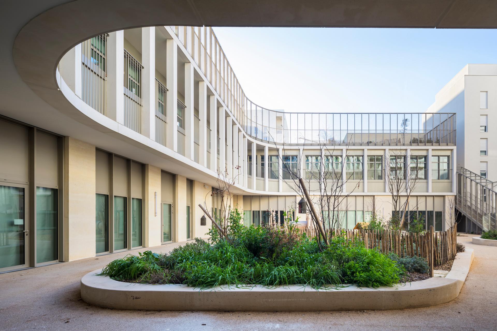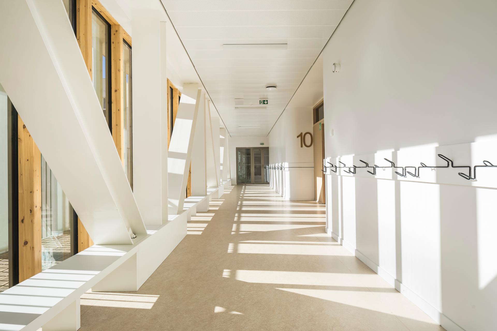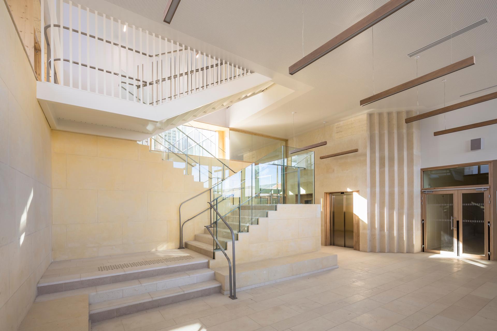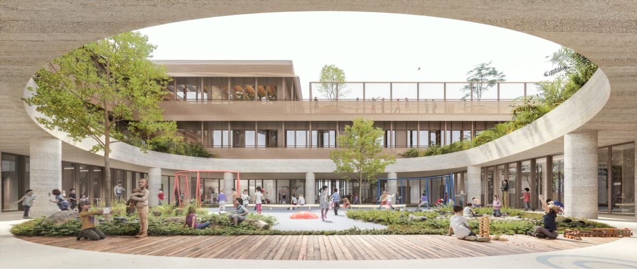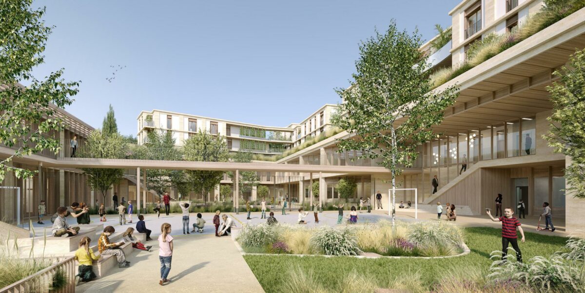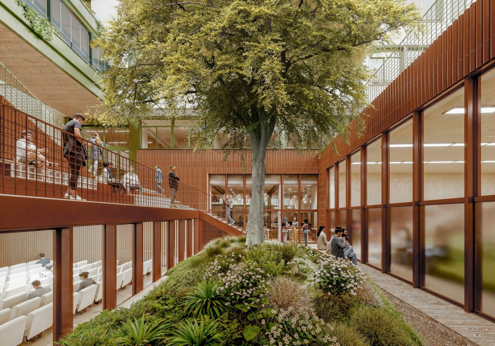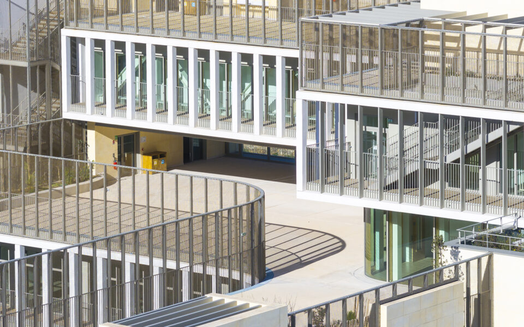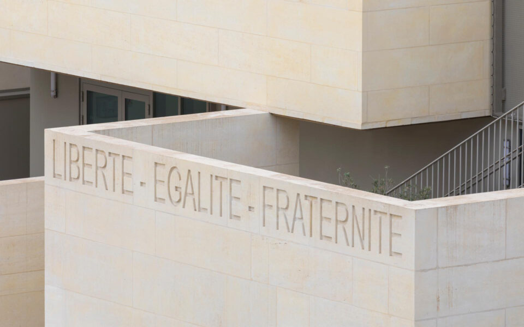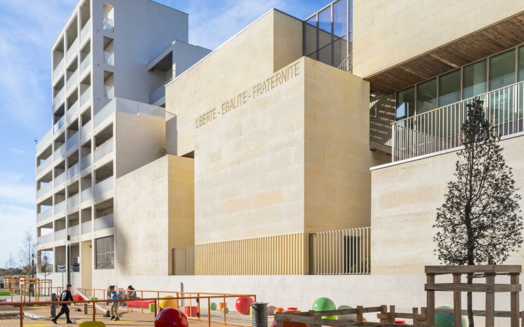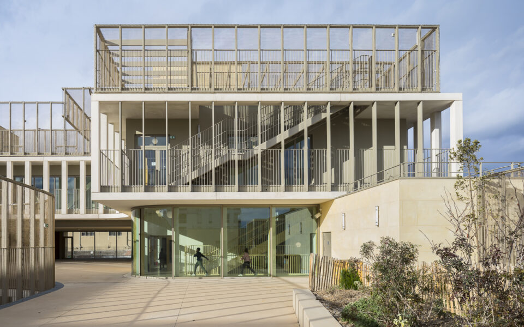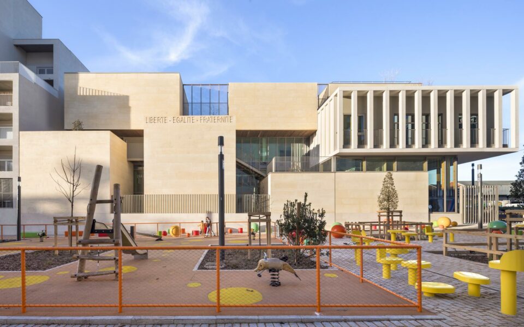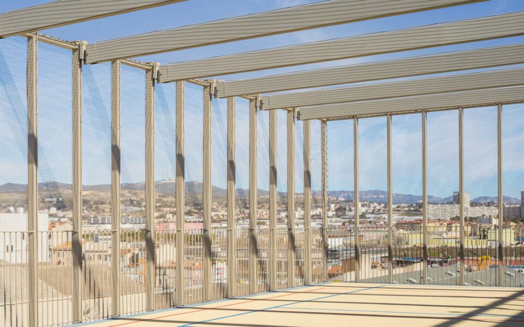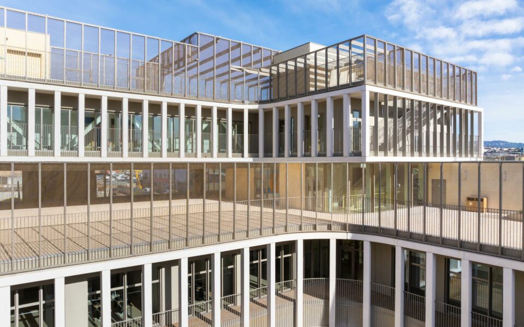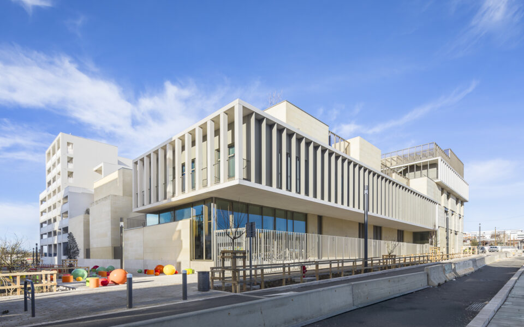Nominated for the 2025 Architecture Hunter Awards in the Institutional Facilities category, nominated for the 2025 Archello Award in the Primary School Building of the Year category.
A landmark building in the heart of the Fabriques district.
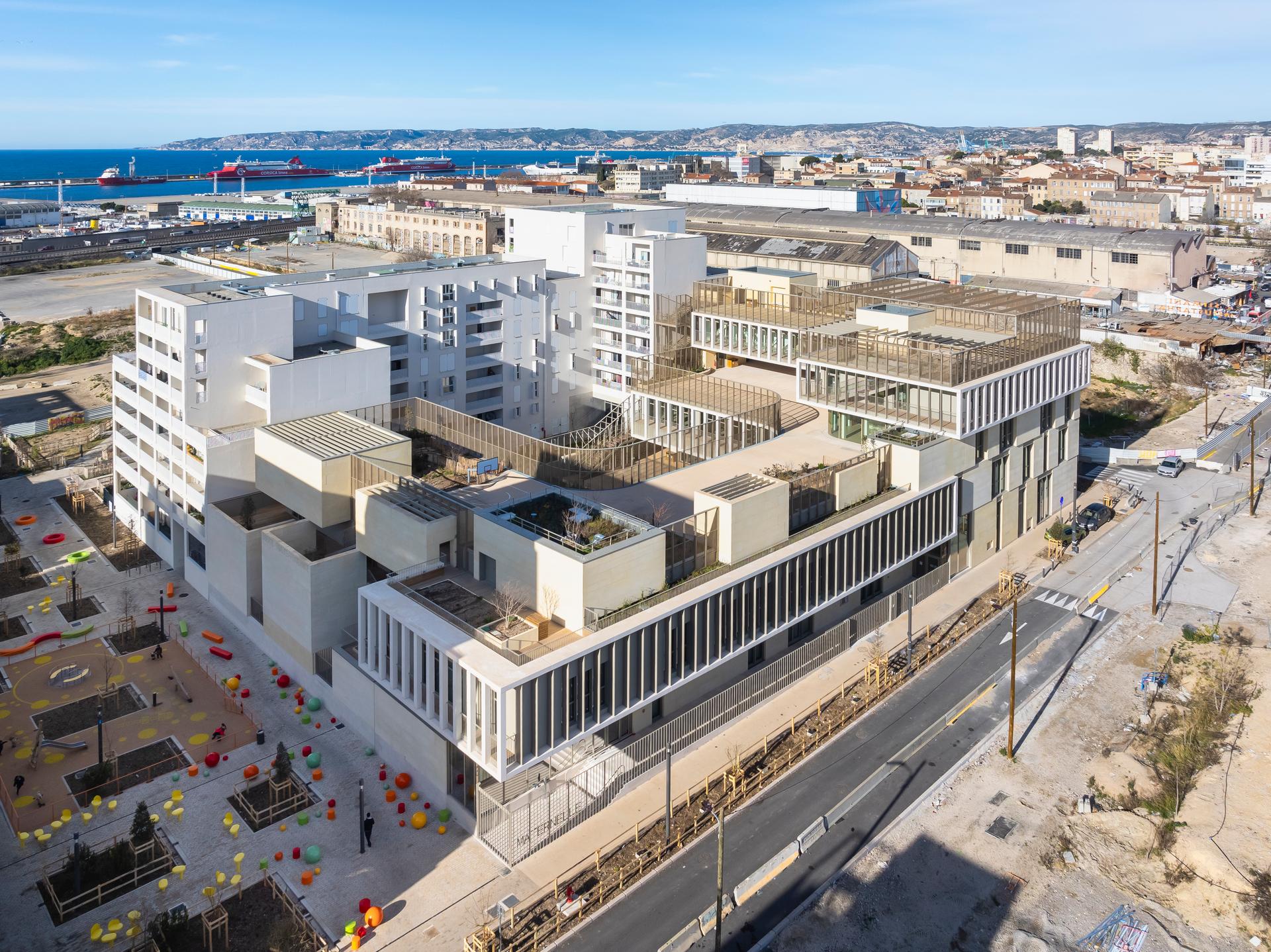
Located in the heart of the Littorale urban development zone, the Les Fabriques eco-district is built around ambitious social, architectural, and landscaping principles.
The aim here is to “create life” before “creating a city.”
At the junction of the extension and Rue Jardin, the future school complex occupies a strategic location in terms of both visibility and accessibility.
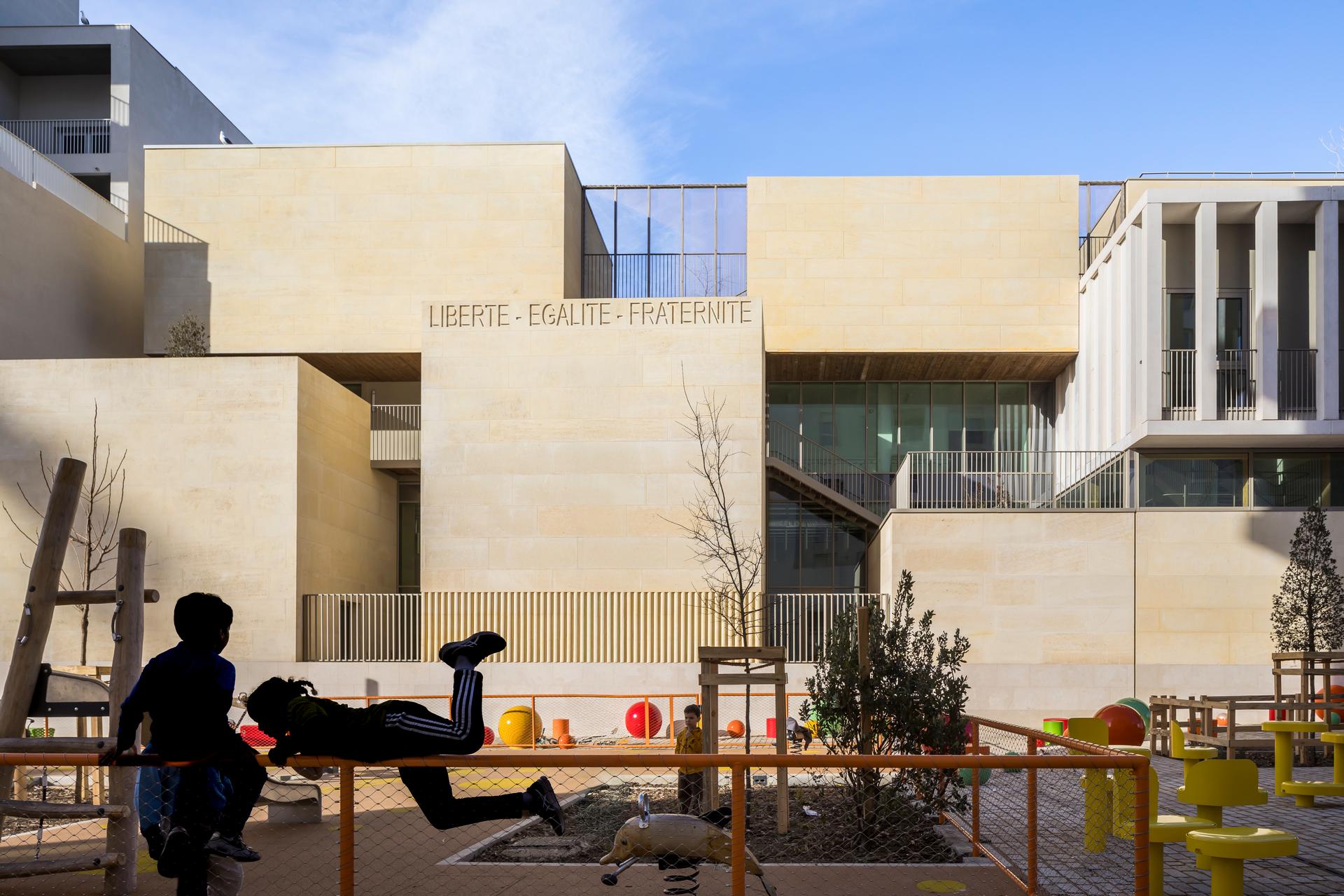
A school also consists of well-lit, well-ventilated classrooms.
It also consists of designated reception areas, gathering places, the backbone of the school.
Finally, they are hierarchical spaces that are easy to understand, allowing for good overall supervision and protection of children and teachers.
A school is first and foremost a landmark in the city, a milestone. It is also a place for children and teachers to grow. With well-sized outdoor spaces and wide interior circulation areas with potential for expansion, the flow of children is like a river and the circulation areas are its bed.
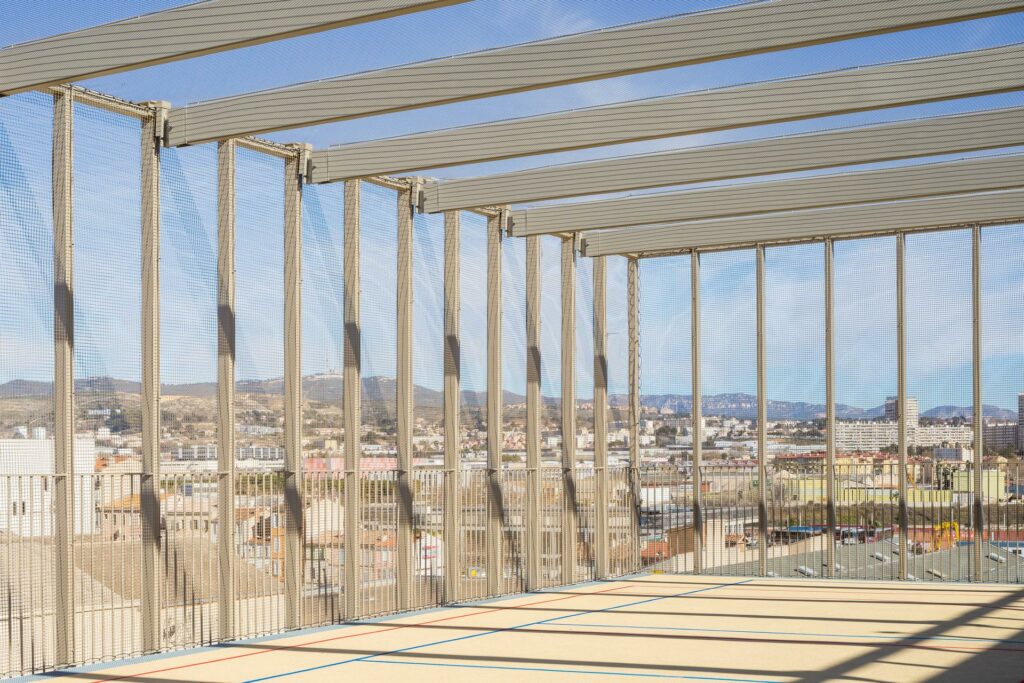
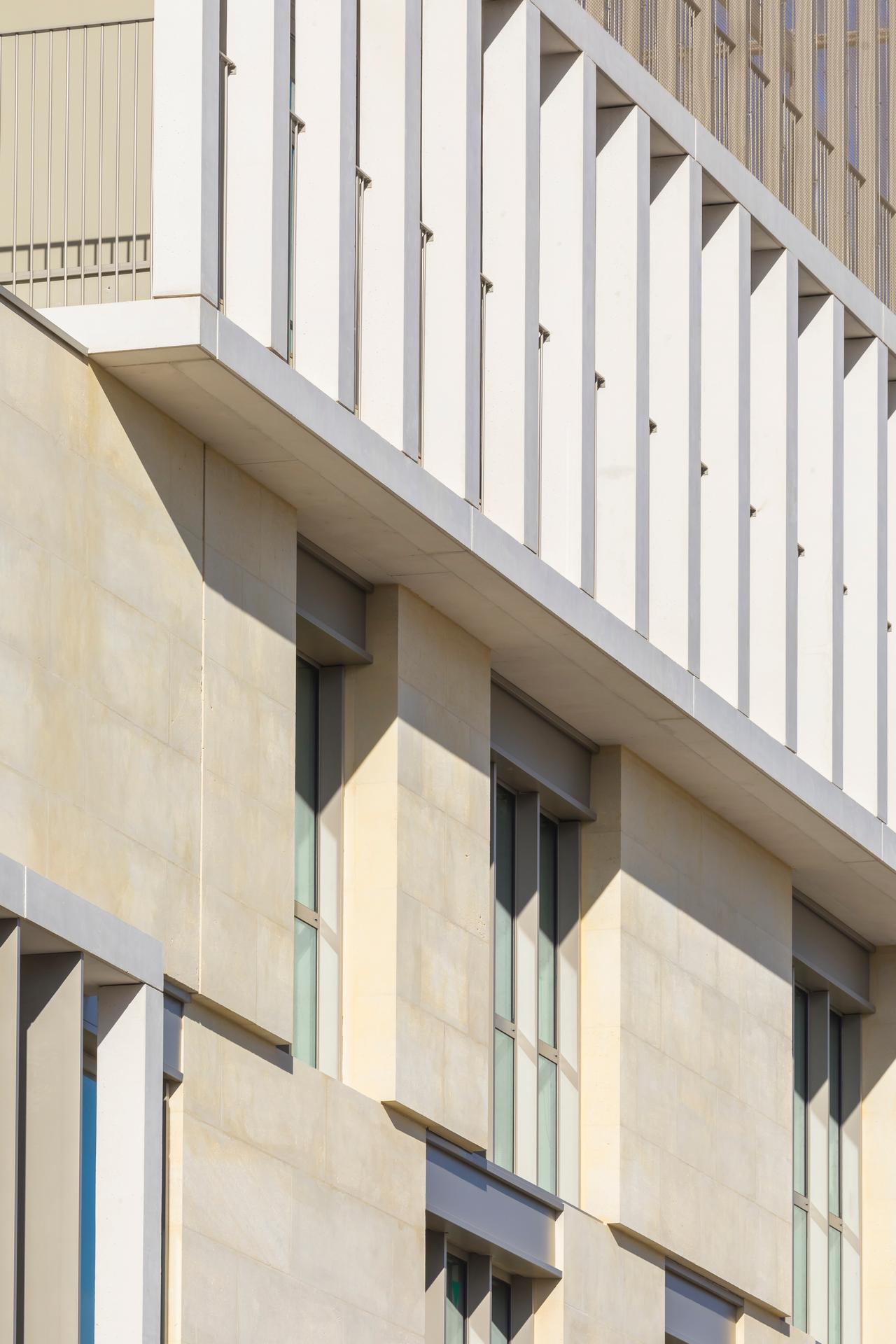
Today more than ever, schools are regaining their role as sanctuaries, protective enclosures where children and teachers can interact in a calm atmosphere conducive to the transmission of knowledge and learning.
The size of the plot requires densification in height, a vertical treatment of the interweaving of programs and different outdoor spaces. In accordance with regulations, the new building is located on its plot boundaries.
It rises to the north to protect itself from the Mistral wind and lowers to the south, on the garden street, in a subtle panel design that filters the light. The overall morphology clings to the gables of the neighboring building.
Vertical circulation allows for volumetric articulation through empty space, while respecting the size of the buildings.
Logically, the school complex wraps around the perimeter of the plot, defining the kindergarten playground within it. The playgrounds and educational gardens are staggered in height, occupying all available ground space.
Split in the south, aligned with the other orientations, the building welcomes vegetation into all its interstices. Like a cove in the heart of the city, this artificial landscape articulates rock, vegetation, and construction in a peaceful dialectic.
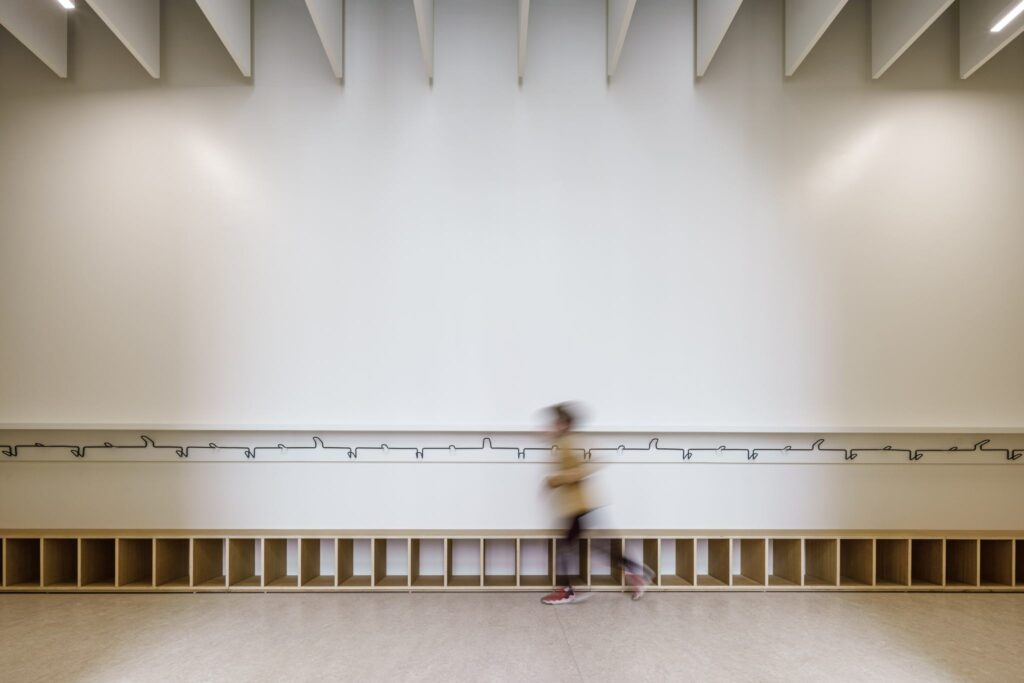
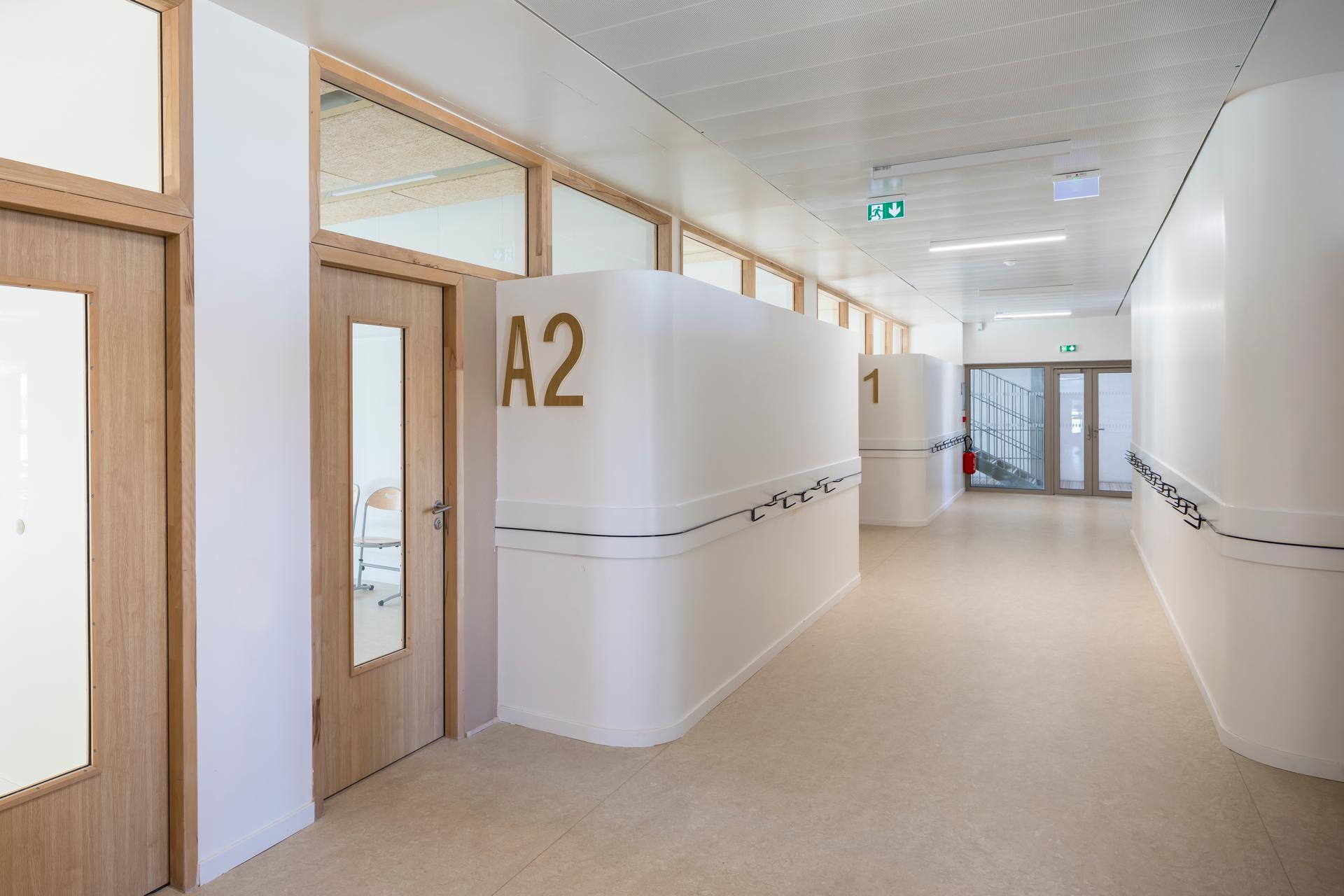
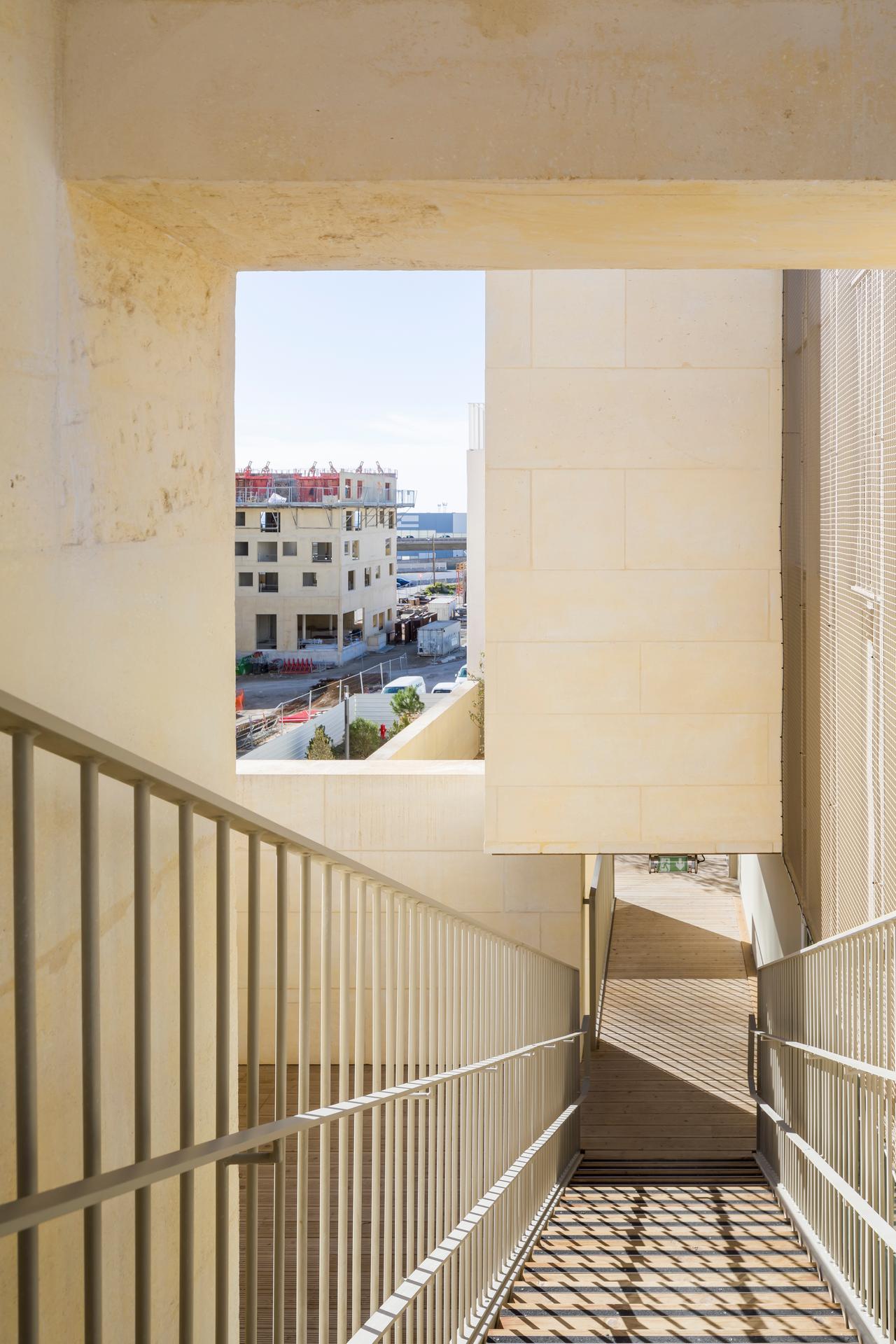
A stone base adapts to the topography of the natural ground and serves as the foundation for a Cyclopean assembly of massive stone blocks.
These blocks support white concrete volumes clad in glazed terracotta. These volumes house the classrooms, perched high above the city skyline.
In all the interstices, on all the flat surfaces, vegetation colonizes the place, and the building welcomes life in every possible way. These states of matter constitute a constructed metaphor for the states of polished stone, itself a metaphor for the mind that is educated and becomes “brilliant.”
A Marseille school is a school that integrates bioclimatic principles in a completely passive and sustainable way, allowing us to live in the coming years by anticipating the global warming that is already underway.
Light circulates between the stone blocks and is filtered inside the building. Where it would be too strong and direct, the stone, with its overhangs and hollows, tempers and filters it. Where it is too scarce, the stone volumes move apart and the overhangs become thinner to let it through and flood the spaces. This Mediterranean school is also one that, in its form and expression, acts as a social unifier, welcoming children into the community and emphasizing the importance of knowledge transfer and the institution’s rightful place in the city.
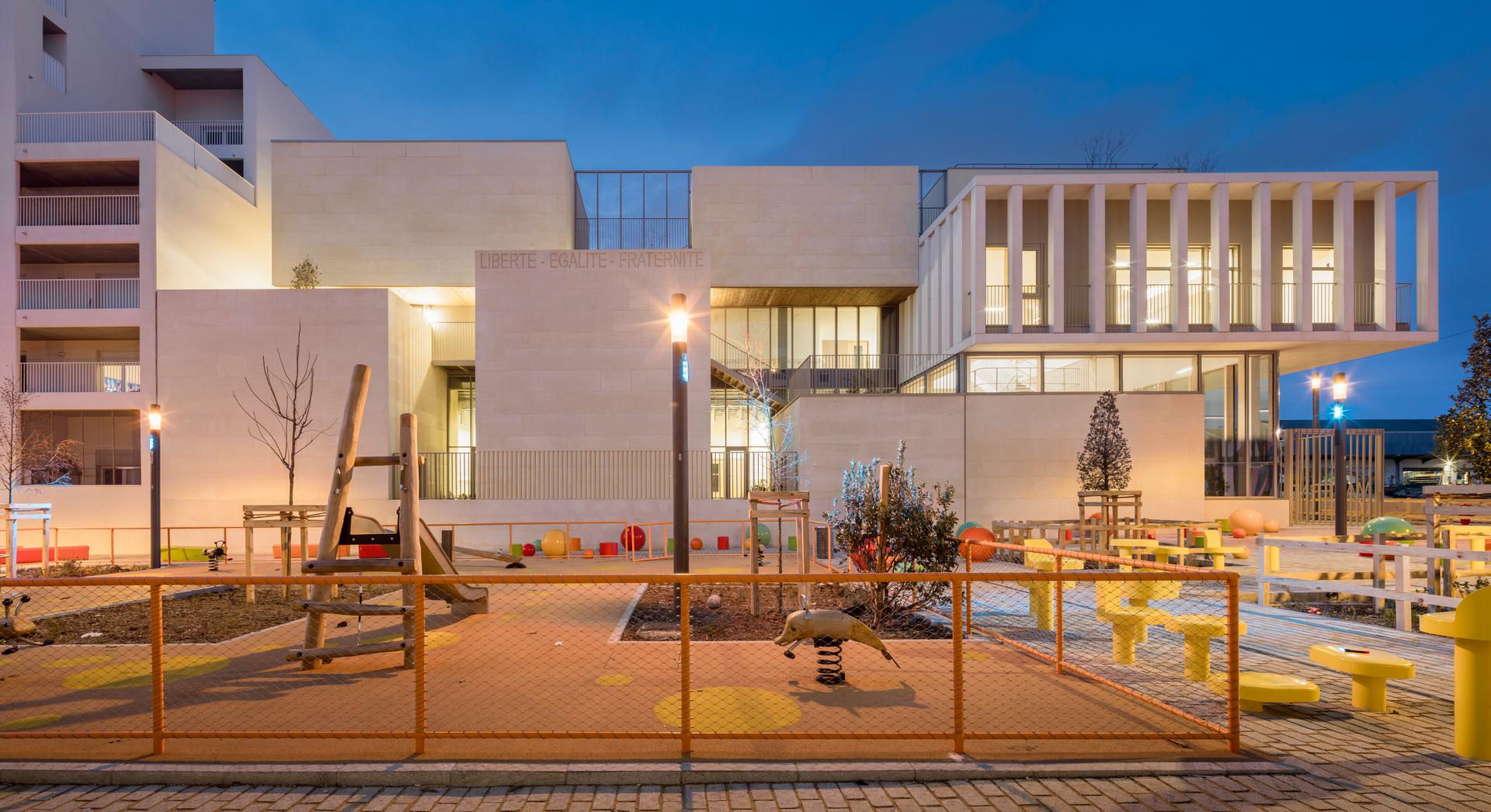
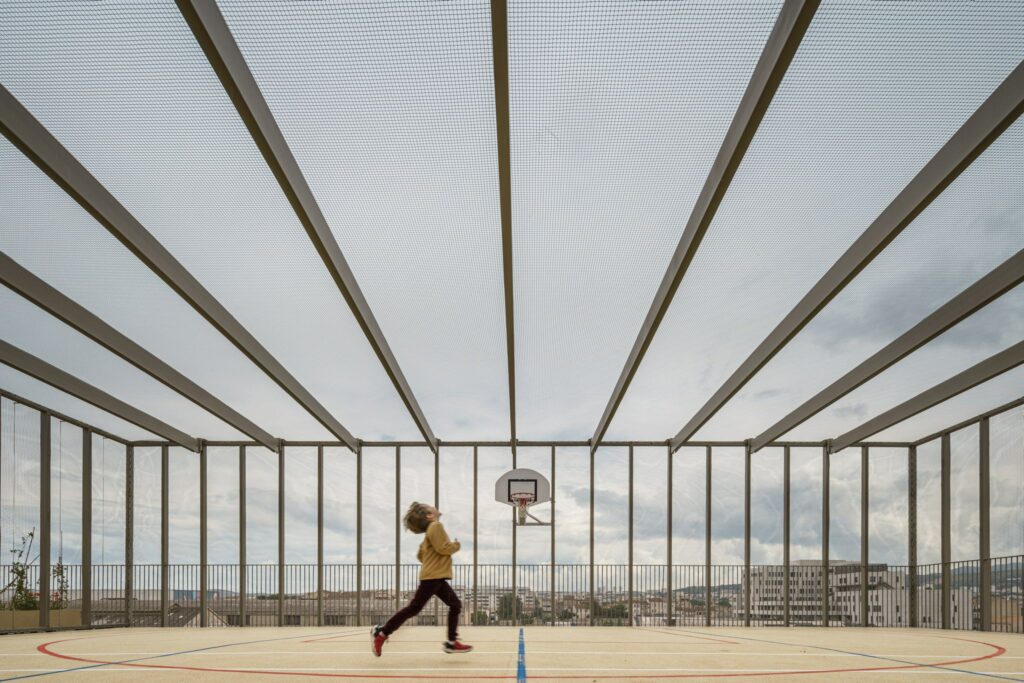
Photography : Sergio Grazia and Stefan Tuchila
